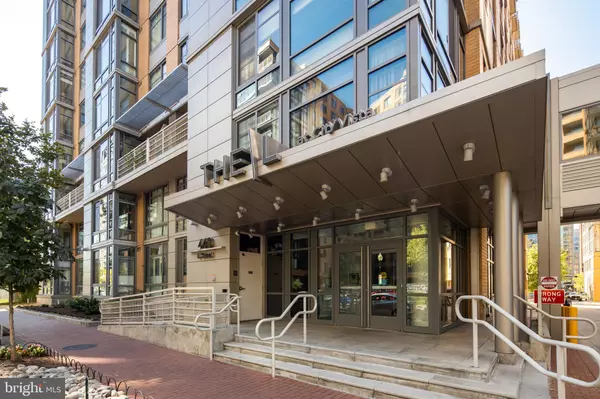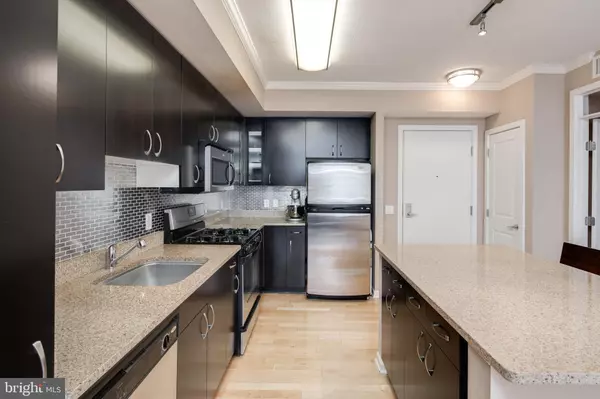$510,000
$499,900
2.0%For more information regarding the value of a property, please contact us for a free consultation.
1 Bed
1 Bath
800 SqFt
SOLD DATE : 10/25/2019
Key Details
Sold Price $510,000
Property Type Condo
Sub Type Condo/Co-op
Listing Status Sold
Purchase Type For Sale
Square Footage 800 sqft
Price per Sqft $637
Subdivision Mount Vernon
MLS Listing ID DCDC441846
Sold Date 10/25/19
Style Contemporary
Bedrooms 1
Full Baths 1
Condo Fees $610/mo
HOA Y/N N
Abv Grd Liv Area 800
Originating Board BRIGHT
Year Built 2007
Annual Tax Amount $3,061
Tax Year 2018
Lot Size 127 Sqft
Property Description
In the heart of trendy Mount Vernon, this stunning condo boasts hardwoods, huge picture windows and a dining area. The chic, open kitchen gleams with stainless steel, granite counters, a large prep island with breakfast bar and a modern backsplash. The den is perfect for working from home or hosting overnight guests. Every detail is thoughtfully planned, from a walk-in closet to automatic window shades. A washer/dryer and parking spot are the ultimate city amenities, and storage is available for purchase. This coveted building features a concierge, gorgeous club house, community room, outdoor pool and hot tub. Read a book from the fully stocked library while relaxing in the courtyard under a shade tree. Or grill out on one of the rooftop decks overlooking the city. Steps from your front door, you can work out at several fitness studios, dine at popular restaurants, shop at Safeway or the farmers market, and hop on the metro. Near the American Art Museum, the nightlife of Gallery Place, and the boutiques of City Center this is urban living at its best.
Location
State DC
County Washington
Zoning D-4-R
Rooms
Other Rooms Den
Main Level Bedrooms 1
Interior
Heating Forced Air
Cooling Central A/C
Equipment Built-In Microwave, Dishwasher, Disposal, Oven/Range - Gas, Refrigerator, Washer/Dryer Stacked
Appliance Built-In Microwave, Dishwasher, Disposal, Oven/Range - Gas, Refrigerator, Washer/Dryer Stacked
Heat Source Natural Gas
Exterior
Parking Features Underground
Garage Spaces 1.0
Amenities Available Common Grounds, Elevator, Reserved/Assigned Parking, Pool - Outdoor, Party Room, Library
Water Access N
Accessibility Elevator
Attached Garage 1
Total Parking Spaces 1
Garage Y
Building
Story 1
Unit Features Hi-Rise 9+ Floors
Sewer Public Sewer
Water Public
Architectural Style Contemporary
Level or Stories 1
Additional Building Above Grade, Below Grade
New Construction N
Schools
School District District Of Columbia Public Schools
Others
HOA Fee Include Water,Trash,Sewer,Reserve Funds,Pool(s),Parking Fee,Management,Heat,Gas
Senior Community No
Tax ID 0515//2049
Ownership Condominium
Special Listing Condition Standard
Read Less Info
Want to know what your home might be worth? Contact us for a FREE valuation!

Our team is ready to help you sell your home for the highest possible price ASAP

Bought with Carlos A Garcia • Keller Williams Capital Properties
GET MORE INFORMATION
Licensed Real Estate Broker







