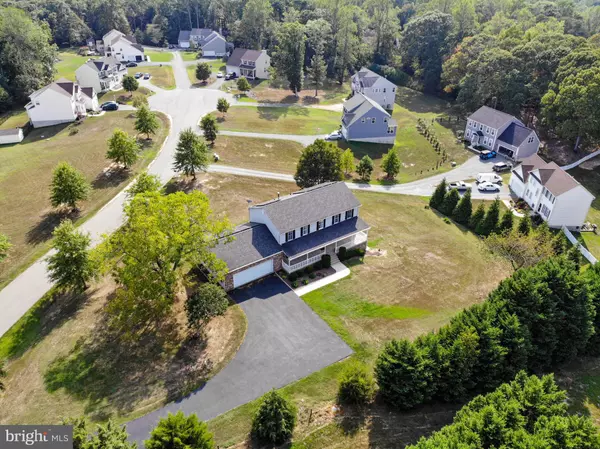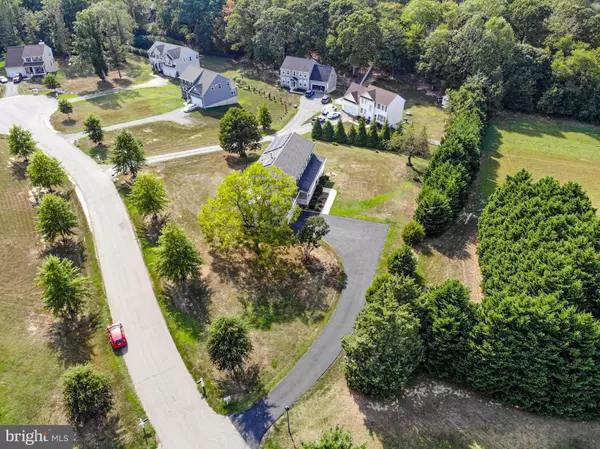$344,900
$349,900
1.4%For more information regarding the value of a property, please contact us for a free consultation.
4 Beds
3 Baths
2,688 SqFt
SOLD DATE : 10/31/2019
Key Details
Sold Price $344,900
Property Type Single Family Home
Sub Type Detached
Listing Status Sold
Purchase Type For Sale
Square Footage 2,688 sqft
Price per Sqft $128
Subdivision Hidden Treasure
MLS Listing ID MDCA172024
Sold Date 10/31/19
Style Colonial
Bedrooms 4
Full Baths 2
Half Baths 1
HOA Fees $27/ann
HOA Y/N Y
Abv Grd Liv Area 2,688
Originating Board BRIGHT
Year Built 1989
Annual Tax Amount $3,904
Tax Year 2018
Lot Size 0.845 Acres
Acres 0.85
Property Sub-Type Detached
Property Description
Welcome Home! What a phenomenal value on this absolute gem in Hidden Treasures! This beautiful colonial features a huge front porch ready for decorating! Paved driveway offers ample parking in addition to the attached 2-car garage. Open the door to your lovely foyer with wood flooring and view to the upstairs balcony. The main floor boasts a versatile and spacious floorplan with large formal living and dining rooms as well as den. Eat-in kitchen has granite counters and stainless steel appliances including brand new dishwasher and built-in wall oven. Composite deck located off of kitchen. The four bedrooms are all located upstairs. Generous master retreat with walk-in closet and french doors leading to master oasis with large soaking tub, dual vanity, and separate shower. All bathrooms have been newly updated with brand new vanities, toilets, and paint. Main bath also features new tub and surround. Attached garage offers plenty of room for storage as well as parking. Unfinished basement offers more storage or could be a hobbyist's delight with garage bays for easy storage of riding lawnmower, or a project car, four wheelers, etc! With tall ceilings and bathroom rough-in, basement could be finished for even more living space. Buyer must agree to solar panel agreement. Conveniently located close to main shopping in Lusby, Solomons Island attractions, Cove Point Park amenities, and Calvert Cliffs State Park.
Location
State MD
County Calvert
Zoning R-1
Rooms
Other Rooms Living Room, Dining Room, Primary Bedroom, Bedroom 2, Bedroom 3, Bedroom 4, Family Room, Basement, Foyer, Bathroom 2, Primary Bathroom, Half Bath
Basement Interior Access, Space For Rooms, Unfinished, Walkout Level, Outside Entrance
Interior
Interior Features Ceiling Fan(s), Carpet, Formal/Separate Dining Room, Kitchen - Eat-In, Kitchen - Table Space, Primary Bath(s), Soaking Tub, Stall Shower, Tub Shower, Upgraded Countertops, Walk-in Closet(s), Water Treat System
Hot Water Electric
Heating Heat Pump(s)
Cooling Central A/C
Equipment Cooktop, Dishwasher, Dryer, Energy Efficient Appliances, Exhaust Fan, Oven - Wall, Refrigerator, Stainless Steel Appliances, Washer, Water Heater
Fireplace N
Appliance Cooktop, Dishwasher, Dryer, Energy Efficient Appliances, Exhaust Fan, Oven - Wall, Refrigerator, Stainless Steel Appliances, Washer, Water Heater
Heat Source Natural Gas
Exterior
Parking Features Additional Storage Area, Garage - Front Entry, Garage Door Opener, Inside Access
Garage Spaces 2.0
Water Access N
Accessibility None
Attached Garage 2
Total Parking Spaces 2
Garage Y
Building
Lot Description Landscaping
Story 3+
Sewer Community Septic Tank, Private Septic Tank
Water Well
Architectural Style Colonial
Level or Stories 3+
Additional Building Above Grade, Below Grade
New Construction N
Schools
School District Calvert County Public Schools
Others
Senior Community No
Tax ID 0501011464
Ownership Fee Simple
SqFt Source Assessor
Special Listing Condition Standard
Read Less Info
Want to know what your home might be worth? Contact us for a FREE valuation!

Our team is ready to help you sell your home for the highest possible price ASAP

Bought with Theresa F Deminne • O Brien Realty
GET MORE INFORMATION
Licensed Real Estate Broker







