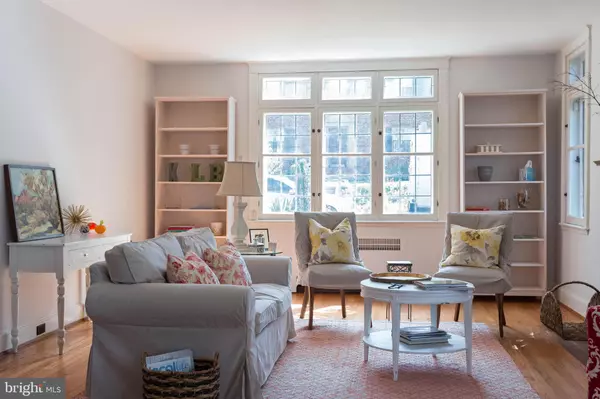$299,900
$299,900
For more information regarding the value of a property, please contact us for a free consultation.
4 Beds
4 Baths
2,344 SqFt
SOLD DATE : 10/10/2019
Key Details
Sold Price $299,900
Property Type Townhouse
Sub Type End of Row/Townhouse
Listing Status Sold
Purchase Type For Sale
Square Footage 2,344 sqft
Price per Sqft $127
Subdivision Original Northwood
MLS Listing ID MDBA478000
Sold Date 10/10/19
Style Tudor
Bedrooms 4
Full Baths 3
Half Baths 1
HOA Fees $2/ann
HOA Y/N Y
Abv Grd Liv Area 2,044
Originating Board BRIGHT
Year Built 1931
Tax Year 2019
Property Description
Welcome to Original Northwood an Urban Oasis of a Semi Rustic Village planned by the famed Olmsted Brothers Landscape Architects in the Romantic Movement still prevalent today in its curved tree lined lanes. Developed by the Roland Park Montebello Company, this Exceptional Four bedroom, Three and a half bath Sun Drenched End of Group Tudor nestled casually in a wooded park like setting will take your breath away! Enter the charming covered front porch with the original front door and elegant staircase, Gleaming hardwoods throughout, warm radiant heat and cool central air, a Fabulously spacious Living Room with multiple beautifully preserved original Leaded windows for an abundance of Ambient light, Wood burning Fireplace a generously proportioned Formal Dining room perfect for family Holidays gatherings, a Custom Renovated Eat In Kitchen with wood Pella Replacement Windows and easy care Ceramic floors and just steps to a sweet brick patio flanked by a petit garden for al fresco dining. Three generous bedrooms, a guest bath on second level inclusive of a fantastic Master Bedroom en suite with original Leaded windows a charming one of a kind Sleeping Porch awaits you for your morning coffee or your very own reading nook the choice is yours! Third level bedroom/entertainment room with charming Original bath and walk in Cedar Closet, Lower Level with exposed stone Walls and a handsome fireplace perfect for a Media Room or Man Cave, a Two Car Garage and Lush Front and Side Gardens complete the picture! Moments to Johns Hopkins, Loyola and Morgan State Universities, Union Memorial, Good Samaritan, Penn Station and Downtown++++
Location
State MD
County Baltimore City
Rooms
Other Rooms Living Room, Dining Room, Primary Bedroom, Bedroom 2, Bedroom 3, Kitchen, Den, Foyer, Laundry, Primary Bathroom, Full Bath
Basement Full
Interior
Heating Hot Water
Cooling Central A/C
Fireplaces Number 2
Fireplace Y
Heat Source Natural Gas
Exterior
Parking Features Additional Storage Area, Garage - Side Entry
Garage Spaces 2.0
Water Access N
Accessibility None
Attached Garage 2
Total Parking Spaces 2
Garage Y
Building
Story 2.5
Sewer Public Sewer
Water Public
Architectural Style Tudor
Level or Stories 2.5
Additional Building Above Grade, Below Grade
New Construction N
Schools
School District Baltimore City Public Schools
Others
Senior Community No
Tax ID 0309233971J008
Ownership Fee Simple
SqFt Source Estimated
Horse Property N
Special Listing Condition Standard
Read Less Info
Want to know what your home might be worth? Contact us for a FREE valuation!

Our team is ready to help you sell your home for the highest possible price ASAP

Bought with Karen L Harms • Cummings & Co. Realtors
GET MORE INFORMATION
Licensed Real Estate Broker







