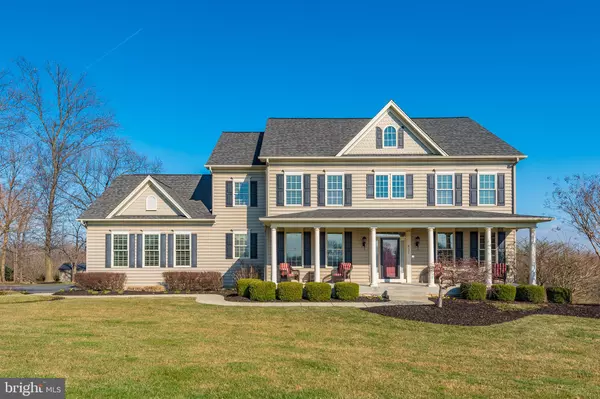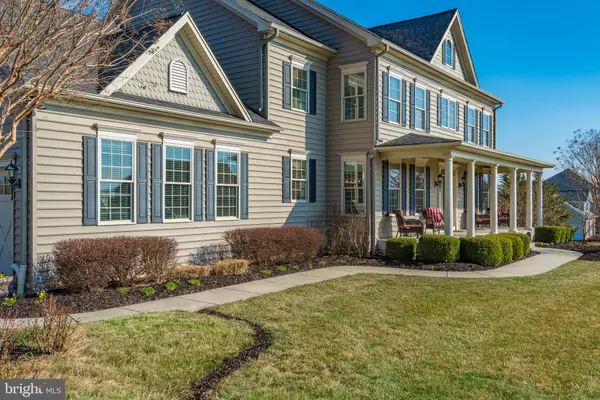$680,000
$699,000
2.7%For more information regarding the value of a property, please contact us for a free consultation.
4 Beds
5 Baths
4,736 SqFt
SOLD DATE : 07/23/2019
Key Details
Sold Price $680,000
Property Type Single Family Home
Sub Type Detached
Listing Status Sold
Purchase Type For Sale
Square Footage 4,736 sqft
Price per Sqft $143
Subdivision None Available
MLS Listing ID MDCR187270
Sold Date 07/23/19
Style Colonial
Bedrooms 4
Full Baths 4
Half Baths 1
HOA Y/N N
Abv Grd Liv Area 3,680
Originating Board BRIGHT
Year Built 2008
Annual Tax Amount $6,708
Tax Year 2018
Lot Size 1.660 Acres
Acres 1.66
Property Description
It would be hard to find a home built with higher quality materials and craftsmanship. This stylish home offers an up to the minute floor plan that is open concept yet has defined spaces for informal living as well as entertaining. Bamboo flooring, amazing GOURMET kitchen, Great Room with stone gas fireplace, dramatic open foyer, main level office/den, 9' ceilings in lower level and main level. Upper level with 4 bedrooms including 2 master suite options. Lower level with walkout and full sized windows is an entertainer's delight with wet bar, spacious rec room, bath, exercise/craft room in addition to storage space. Custom trim throughout the home as well as upgraded lighting features. 400 amp service as well as additional 125 amp in garage. And the setting of this home is simply unbeatable on a private paved road cul de sac style with comparable homes. Level lot overlooks peaceful open space giving the feel and owning many acres of land without the cost or maintenance. Enjoy the view and many sunrises from the new low maintenance trex deck. This house offers many features and upgrades throughout. Home Warranty
Location
State MD
County Carroll
Zoning RESIDENTIAL
Rooms
Basement Connecting Stairway, Daylight, Full, Fully Finished, Heated, Improved, Interior Access, Outside Entrance, Walkout Level, Windows
Interior
Interior Features Bar, Breakfast Area, Carpet, Ceiling Fan(s), Chair Railings, Crown Moldings, Dining Area, Family Room Off Kitchen, Floor Plan - Open, Formal/Separate Dining Room, Kitchen - Country, Kitchen - Gourmet, Kitchen - Island, Primary Bath(s), Recessed Lighting, Sprinkler System, Upgraded Countertops, Walk-in Closet(s), Wet/Dry Bar, Wood Floors
Heating Heat Pump(s), Heat Pump - Gas BackUp, Zoned
Cooling Heat Pump(s), Zoned, Central A/C, Ceiling Fan(s)
Flooring Carpet, Ceramic Tile, Hardwood
Fireplaces Number 1
Fireplaces Type Gas/Propane
Equipment Built-In Microwave, Commercial Range, Dishwasher, Dryer, Exhaust Fan, Intercom, Microwave, Oven - Wall, Oven - Double, Oven/Range - Gas, Refrigerator, Stainless Steel Appliances, Washer
Fireplace Y
Appliance Built-In Microwave, Commercial Range, Dishwasher, Dryer, Exhaust Fan, Intercom, Microwave, Oven - Wall, Oven - Double, Oven/Range - Gas, Refrigerator, Stainless Steel Appliances, Washer
Heat Source Electric, Propane - Owned
Laundry Main Floor
Exterior
Exterior Feature Deck(s), Porch(es)
Parking Features Garage - Side Entry, Garage Door Opener, Oversized
Garage Spaces 3.0
Utilities Available Cable TV, Phone
Water Access N
View Panoramic, Pasture, Scenic Vista, Trees/Woods
Roof Type Architectural Shingle
Accessibility Other
Porch Deck(s), Porch(es)
Attached Garage 3
Total Parking Spaces 3
Garage Y
Building
Lot Description Backs to Trees, Landscaping, Level, Rear Yard, Rural
Story 3+
Sewer On Site Septic
Water Well
Architectural Style Colonial
Level or Stories 3+
Additional Building Above Grade, Below Grade
New Construction N
Schools
High Schools South Carroll
School District Carroll County Public Schools
Others
Senior Community No
Tax ID 0709034528
Ownership Fee Simple
SqFt Source Assessor
Security Features Sprinkler System - Indoor,Intercom,Security System
Horse Property N
Special Listing Condition Standard
Read Less Info
Want to know what your home might be worth? Contact us for a FREE valuation!

Our team is ready to help you sell your home for the highest possible price ASAP

Bought with David C Dabbondanza • Long & Foster Real Estate, Inc.
GET MORE INFORMATION
Licensed Real Estate Broker







