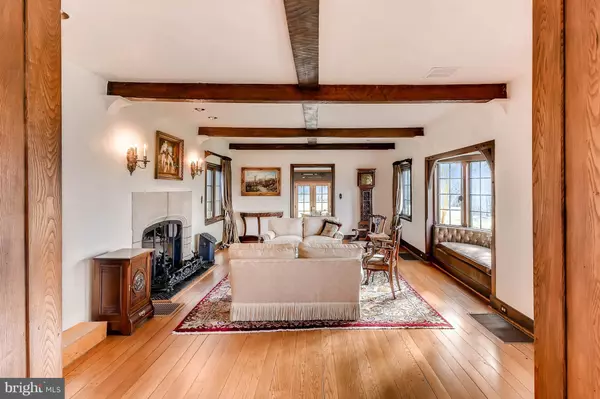$1,200,000
$1,399,000
14.2%For more information regarding the value of a property, please contact us for a free consultation.
6 Beds
5 Baths
6,026 SqFt
SOLD DATE : 06/26/2019
Key Details
Sold Price $1,200,000
Property Type Single Family Home
Sub Type Detached
Listing Status Sold
Purchase Type For Sale
Square Footage 6,026 sqft
Price per Sqft $199
Subdivision None Available
MLS Listing ID MDHR160800
Sold Date 06/26/19
Style Traditional
Bedrooms 6
Full Baths 3
Half Baths 2
HOA Y/N N
Abv Grd Liv Area 6,026
Originating Board BRIGHT
Year Built 1925
Annual Tax Amount $8,077
Tax Year 2018
Lot Size 20.359 Acres
Acres 20.36
Lot Dimensions 0.00 x 0.00
Property Description
ON THE MONKTON LINE IN BEAUTIFUL HORSE COUNTRY IS THIS RENOVATED AND EXPANDED HOME CALLED "FOX HUNTER'S LODGE" c1905 IS NESTLED ON 20 PRIME ACS IN FOX HUNTING COUNTRY OF MONKTON*TRAVEL THE Semi PRIV LANE TO A PILLARD ENTRANCE OF THIS PICTURESQUE RETREAT WITH BREATHTAKING VISTAS.A RENOVATION&EXPANSION OF A 20'X30' TIMBERED GREAT ROOM WITH CHESTNUT FLRS OPEN TO ENGLISH STYLE SS KIT,STONE PATIOS,POOL&WATERFALL,6 BRS 3/2 BA,2 OFFICES,BARN,GUEST APT,6 CAR GAR&POND-20 MIN -TOWSON/HUNT VALLEY
Location
State MD
County Harford
Zoning AG
Rooms
Other Rooms Living Room, Dining Room, Primary Bedroom, Bedroom 2, Bedroom 3, Bedroom 4, Bedroom 5, Kitchen, Den, Library, Foyer, Study, Exercise Room, Great Room, Laundry, Loft, Mud Room, Other, Storage Room, Utility Room
Basement Connecting Stairway
Interior
Interior Features Kitchen - Gourmet, Combination Kitchen/Living, Dining Area, Primary Bath(s), Built-Ins, Window Treatments, Wood Floors, Floor Plan - Open, Floor Plan - Traditional
Hot Water 60+ Gallon Tank
Heating Forced Air
Cooling Central A/C
Fireplaces Number 3
Fireplaces Type Gas/Propane, Wood
Equipment Cooktop, Dishwasher, Dryer, Exhaust Fan, Oven - Double, Refrigerator, Washer, Central Vacuum, Cooktop - Down Draft, Extra Refrigerator/Freezer, Microwave, Disposal
Fireplace Y
Window Features Atrium,Casement,Double Pane
Appliance Cooktop, Dishwasher, Dryer, Exhaust Fan, Oven - Double, Refrigerator, Washer, Central Vacuum, Cooktop - Down Draft, Extra Refrigerator/Freezer, Microwave, Disposal
Heat Source Other
Exterior
Parking Features Garage Door Opener
Garage Spaces 6.0
Water Access N
Accessibility None
Attached Garage 2
Total Parking Spaces 6
Garage Y
Building
Story 3+
Sewer Community Septic Tank, Private Septic Tank
Water Private/Community Water
Architectural Style Traditional
Level or Stories 3+
Additional Building Above Grade, Below Grade
Structure Type 9'+ Ceilings,Beamed Ceilings,Cathedral Ceilings
New Construction N
Schools
Elementary Schools Jarrettsville
Middle Schools Fallston
High Schools Fallston
School District Harford County Public Schools
Others
Senior Community No
Tax ID 04-055209
Ownership Fee Simple
SqFt Source Estimated
Special Listing Condition Standard
Read Less Info
Want to know what your home might be worth? Contact us for a FREE valuation!

Our team is ready to help you sell your home for the highest possible price ASAP

Bought with Non Member • Metropolitan Regional Information Systems, Inc.
GET MORE INFORMATION
Licensed Real Estate Broker







