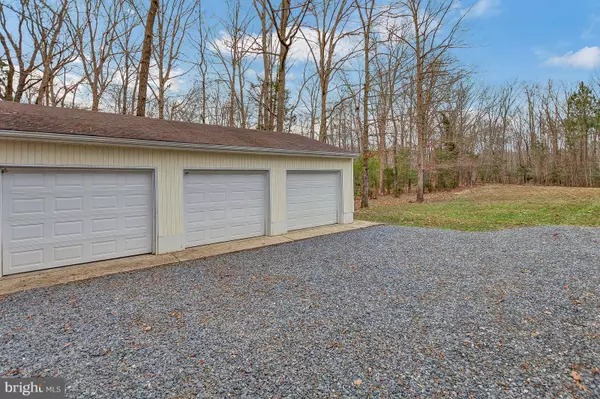$319,900
$319,900
For more information regarding the value of a property, please contact us for a free consultation.
4 Beds
3 Baths
2,264 SqFt
SOLD DATE : 04/15/2019
Key Details
Sold Price $319,900
Property Type Single Family Home
Sub Type Detached
Listing Status Sold
Purchase Type For Sale
Square Footage 2,264 sqft
Price per Sqft $141
Subdivision Beverly Estates
MLS Listing ID MDSM137626
Sold Date 04/15/19
Style Split Foyer
Bedrooms 4
Full Baths 3
HOA Fees $4/ann
HOA Y/N Y
Abv Grd Liv Area 1,132
Originating Board BRIGHT
Year Built 1988
Annual Tax Amount $2,812
Tax Year 2018
Lot Size 3.960 Acres
Acres 3.96
Property Description
Situated on nearly 4 acres, this house is set to please!!!This secluded home features 4 bedrooms and 3 FULL bathrooms with two very spacious living areas, up and down! The kitchen boasts beautiful granite countertops and stainless steel appliances.This home includes an oversized brick fireplace, a wet bar and a massive deck for entertaining! Huge yard and a detached 3-car garage/workshop. You must see for yourself!!
Location
State MD
County Saint Marys
Zoning RNC
Rooms
Other Rooms Living Room, Dining Room, Primary Bedroom, Bedroom 2, Bedroom 3, Bedroom 4, Kitchen, Family Room, Laundry, Other, Bathroom 2, Bathroom 3, Primary Bathroom
Basement Full, Fully Finished, Outside Entrance
Main Level Bedrooms 3
Interior
Interior Features Carpet, Formal/Separate Dining Room, Primary Bath(s), Upgraded Countertops, Walk-in Closet(s), Wet/Dry Bar, Attic
Hot Water Electric
Heating Heat Pump(s)
Cooling Central A/C
Flooring Wood, Carpet, Ceramic Tile
Fireplaces Number 1
Fireplaces Type Brick, Mantel(s)
Equipment Dishwasher, Dryer, Exhaust Fan, Oven/Range - Electric, Range Hood, Refrigerator, Stove, Washer
Furnishings No
Fireplace Y
Appliance Dishwasher, Dryer, Exhaust Fan, Oven/Range - Electric, Range Hood, Refrigerator, Stove, Washer
Heat Source Electric
Laundry Lower Floor, Has Laundry
Exterior
Exterior Feature Deck(s), Patio(s), Porch(es)
Parking Features Garage - Front Entry, Additional Storage Area, Oversized
Garage Spaces 13.0
Water Access N
View Garden/Lawn, Trees/Woods
Accessibility 2+ Access Exits
Porch Deck(s), Patio(s), Porch(es)
Total Parking Spaces 13
Garage Y
Building
Lot Description Private, Trees/Wooded, Cleared
Story 2
Sewer Septic = # of BR
Water Public
Architectural Style Split Foyer
Level or Stories 2
Additional Building Above Grade, Below Grade
New Construction N
Schools
Elementary Schools Mechanicsville
Middle Schools Margaret Brent
High Schools Chopticon
School District St. Mary'S County Public Schools
Others
Senior Community No
Tax ID 1904030427
Ownership Fee Simple
SqFt Source Estimated
Acceptable Financing Cash, Conventional, FHA, USDA, VA
Horse Property N
Listing Terms Cash, Conventional, FHA, USDA, VA
Financing Cash,Conventional,FHA,USDA,VA
Special Listing Condition Standard
Read Less Info
Want to know what your home might be worth? Contact us for a FREE valuation!

Our team is ready to help you sell your home for the highest possible price ASAP

Bought with Deborah A Buckingham • EXIT By the Bay Realty
GET MORE INFORMATION
Licensed Real Estate Broker







