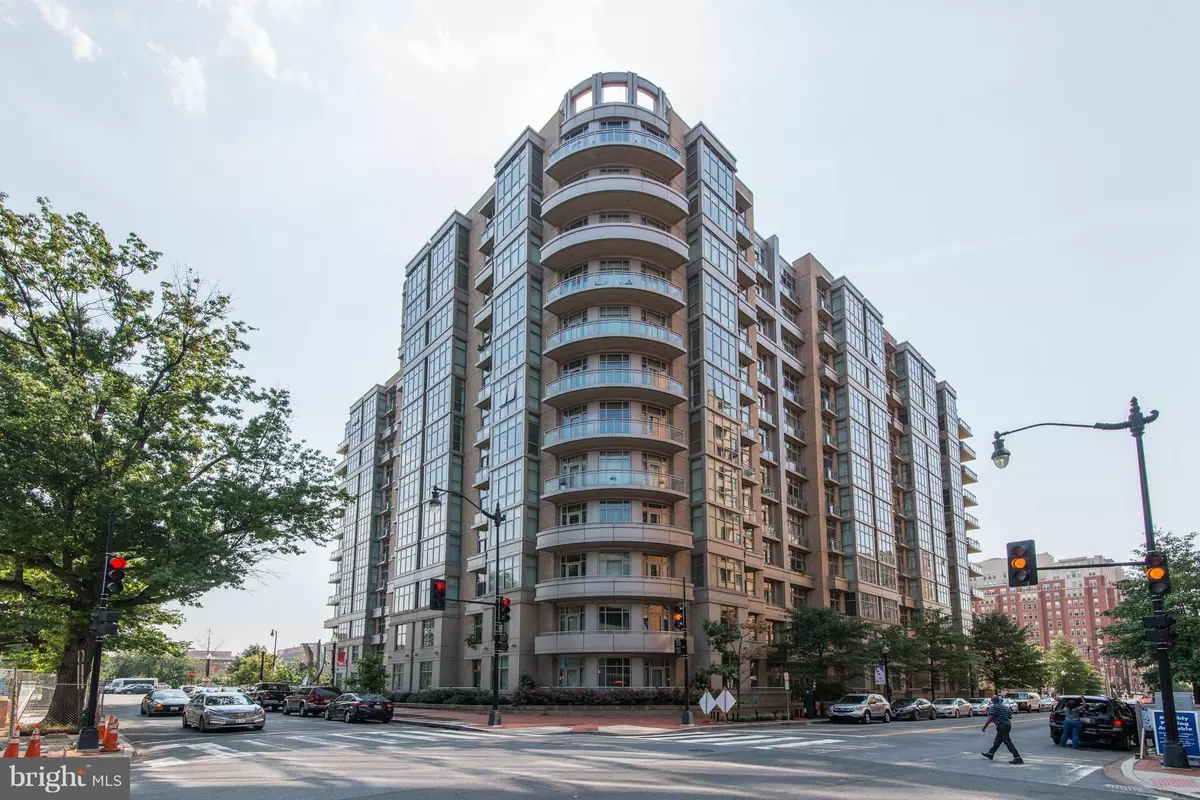$570,000
$574,900
0.9%For more information regarding the value of a property, please contact us for a free consultation.
2 Beds
2 Baths
881 SqFt
SOLD DATE : 03/04/2019
Key Details
Sold Price $570,000
Property Type Condo
Sub Type Condo/Co-op
Listing Status Sold
Purchase Type For Sale
Square Footage 881 sqft
Price per Sqft $646
Subdivision Mount Vernon
MLS Listing ID DCDC309958
Sold Date 03/04/19
Style Contemporary
Bedrooms 2
Full Baths 2
Condo Fees $602/mo
HOA Y/N N
Abv Grd Liv Area 881
Originating Board BRIGHT
Year Built 2007
Annual Tax Amount $4,647
Tax Year 2017
Lot Size 117 Sqft
Property Description
Stylish 2BD/2BA condo in prime Mount Vernon Triangle location! This impeccable loft-style residence is minutes from Gallery Pl and Judiciary Sq metros, Capital One Arena, National Mall, Chinatown, CityCenter shopping, and museums. Enjoy an open concept space with stunning floor to ceiling windows, hardwood floors, walk-in closets and stunning views. Unit has a dedicated parking space and TWO storage units. Madrigal Lofts also features 24-hour concierge, fitness center, and expansive rooftop deck with city views!
Location
State DC
County Washington
Zoning RESIDENTIAL
Rooms
Main Level Bedrooms 2
Interior
Interior Features Combination Dining/Living, Ceiling Fan(s), Elevator, Floor Plan - Open, Kitchen - Gourmet, Primary Bath(s), Upgraded Countertops, Walk-in Closet(s), Wood Floors
Heating Heat Pump(s)
Cooling Central A/C
Equipment Built-In Microwave, Built-In Range, Dishwasher, Disposal, Dryer, Microwave, Refrigerator, Washer
Appliance Built-In Microwave, Built-In Range, Dishwasher, Disposal, Dryer, Microwave, Refrigerator, Washer
Heat Source Electric
Exterior
Amenities Available Exercise Room, Fitness Center, Concierge, Extra Storage, Security
Water Access N
Accessibility Elevator, 36\"+ wide Halls, Entry Slope <1'
Garage N
Building
Story 1
Unit Features Hi-Rise 9+ Floors
Sewer Public Sewer
Water Public
Architectural Style Contemporary
Level or Stories 1
Additional Building Above Grade, Below Grade
New Construction N
Schools
Elementary Schools Walker-Jones Education Campus
Middle Schools Jefferson Middle School Academy
High Schools Dunbar Senior
School District District Of Columbia Public Schools
Others
HOA Fee Include Common Area Maintenance,High Speed Internet,Management,Reserve Funds
Senior Community No
Tax ID 0528//2234
Ownership Condominium
Special Listing Condition Standard
Read Less Info
Want to know what your home might be worth? Contact us for a FREE valuation!

Our team is ready to help you sell your home for the highest possible price ASAP

Bought with Nancy A Shalett • Long & Foster Real Estate, Inc.
GET MORE INFORMATION
Licensed Real Estate Broker







