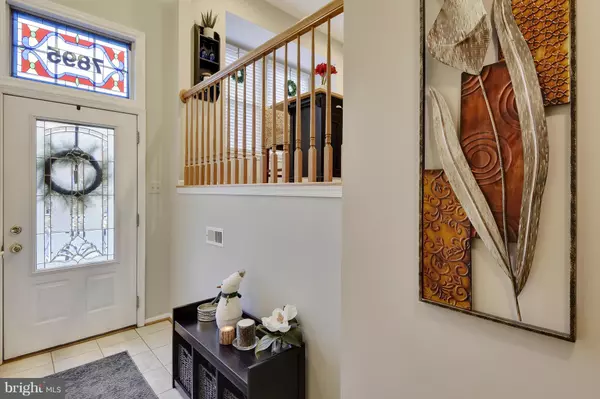$240,000
$240,000
For more information regarding the value of a property, please contact us for a free consultation.
3 Beds
2 Baths
1,574 SqFt
SOLD DATE : 02/08/2019
Key Details
Sold Price $240,000
Property Type Condo
Sub Type Condo/Co-op
Listing Status Sold
Purchase Type For Sale
Square Footage 1,574 sqft
Price per Sqft $152
Subdivision Stoney Beach
MLS Listing ID MDAA302060
Sold Date 02/08/19
Style Traditional
Bedrooms 3
Full Baths 1
Half Baths 1
Condo Fees $135/mo
HOA Y/N N
Abv Grd Liv Area 1,214
Originating Board BRIGHT
Year Built 1995
Annual Tax Amount $2,300
Tax Year 2018
Lot Size 565 Sqft
Acres 0.01
Property Description
Masterfully updated townhome in the highly sought-after waterfront community of Stoney Beach! Generous living space & stylish finishes create a perfect setting for relaxing & entertaining. You'll enjoy relaxing on the private rear deck under the Sunsetter retractable awning or on the patio in the private fenced rear yard. The Kitchen boasts stainless steel appliances, tile flooring, brand new granite countertops and ceramic tile backsplash. The open concept main level is stunning with new paint, gorgeous cherry hardwood flooring and crown molding. Generously sized bedrooms with upgraded frieze carpet and wood blinds. The lower level is partially finished with extra living space ideal for Exercise/Recreation and/or Home Office, complete with pre wired surround sound and plenty of Storage Space (even a rough-in for a bathroom). This townhome has been meticulously cared for and updated with newer architectural shingle Roof, Hot Water Heater, Replacement Windows, HVAC and LED Recessed Lighting. The owners have even had the exterior trim covered in aluminum, so the exterior is virtually maintenance free. So many of the major expenses in home ownership already taken care of with this home and the new owners can still enjoy adding their own personal touch. Outstanding community amenities include pool, boat ramp, private waterfront boardwalk, tennis courts, playground and boat storage! Easy on/off to Major Routes. Move-In Ready!
Location
State MD
County Anne Arundel
Zoning R15
Rooms
Other Rooms Living Room, Dining Room, Primary Bedroom, Bedroom 2, Bedroom 3, Kitchen, Family Room
Basement Full, Fully Finished, Connecting Stairway, Heated, Improved, Interior Access, Outside Entrance, Walkout Level, Rough Bath Plumb
Interior
Interior Features Attic, Carpet, Ceiling Fan(s)
Hot Water Electric
Heating Heat Pump(s)
Cooling Central A/C
Flooring Carpet, Ceramic Tile, Hardwood
Equipment Built-In Microwave, Dishwasher, Stove, Refrigerator, Washer, Dryer
Fireplace N
Window Features Screens,Double Pane,Energy Efficient,Replacement
Appliance Built-In Microwave, Dishwasher, Stove, Refrigerator, Washer, Dryer
Heat Source Electric
Exterior
Exterior Feature Deck(s), Patio(s)
Fence Board, Wood, Rear, Privacy
Amenities Available Boat Ramp, Common Grounds, Jog/Walk Path, Pier/Dock, Picnic Area, Pool - Outdoor, Tennis Courts, Tot Lots/Playground, Water/Lake Privileges
Water Access Y
Water Access Desc Private Access,Boat - Powered,Canoe/Kayak,Fishing Allowed,Personal Watercraft (PWC)
Roof Type Architectural Shingle
Accessibility None
Porch Deck(s), Patio(s)
Garage N
Building
Story 3+
Sewer Public Sewer
Water Public
Architectural Style Traditional
Level or Stories 3+
Additional Building Above Grade, Below Grade
Structure Type Dry Wall
New Construction N
Schools
Elementary Schools Solley
Middle Schools George Fox
High Schools Northeast
School District Anne Arundel County Public Schools
Others
HOA Fee Include Common Area Maintenance,Management,Pier/Dock Maintenance,Pool(s),Reserve Funds,Snow Removal
Senior Community No
Tax ID 020377190086281
Ownership Fee Simple
SqFt Source Assessor
Security Features Security System
Acceptable Financing FHA, Conventional, Cash
Horse Property N
Listing Terms FHA, Conventional, Cash
Financing FHA,Conventional,Cash
Special Listing Condition Standard
Read Less Info
Want to know what your home might be worth? Contact us for a FREE valuation!

Our team is ready to help you sell your home for the highest possible price ASAP

Bought with Laura Lopez • RE/Max Experience
GET MORE INFORMATION
Licensed Real Estate Broker







