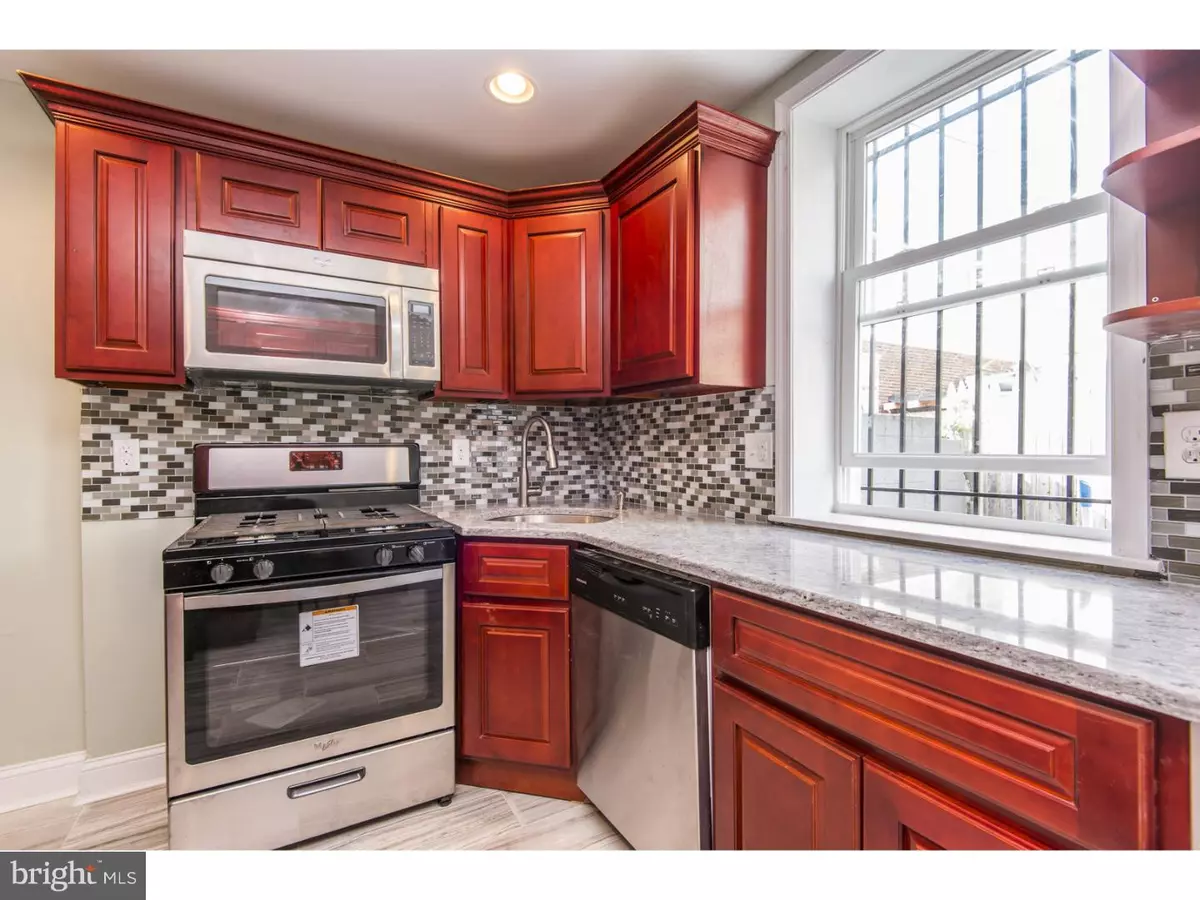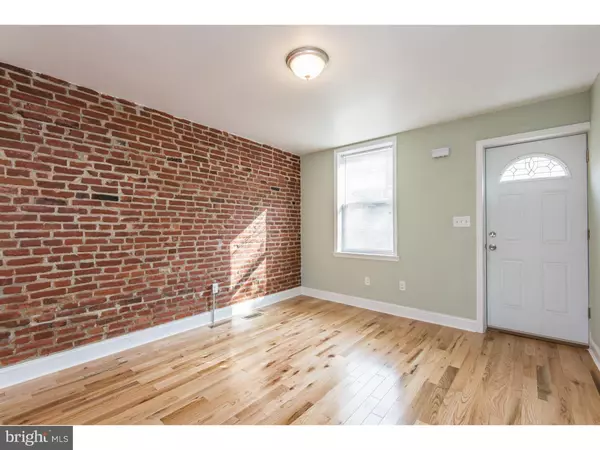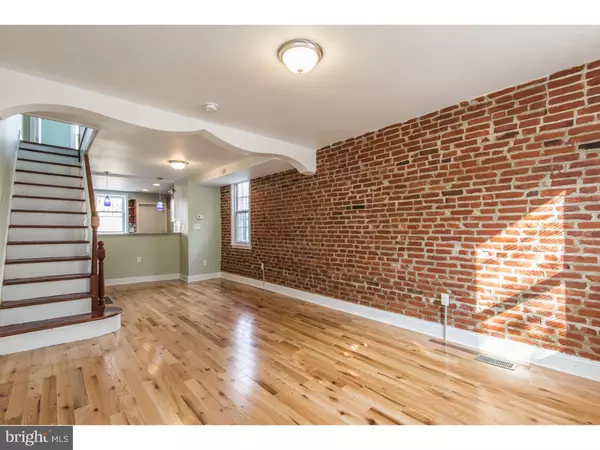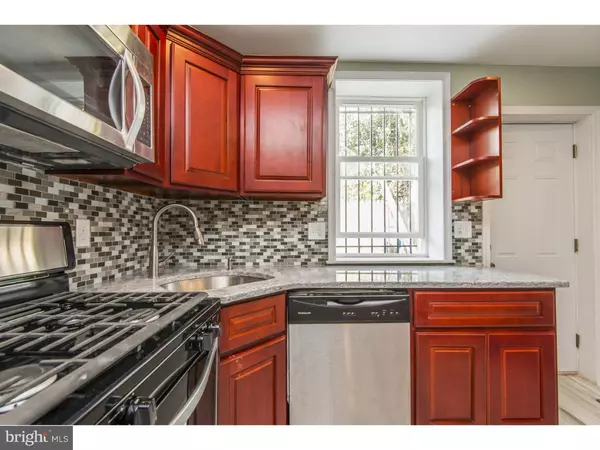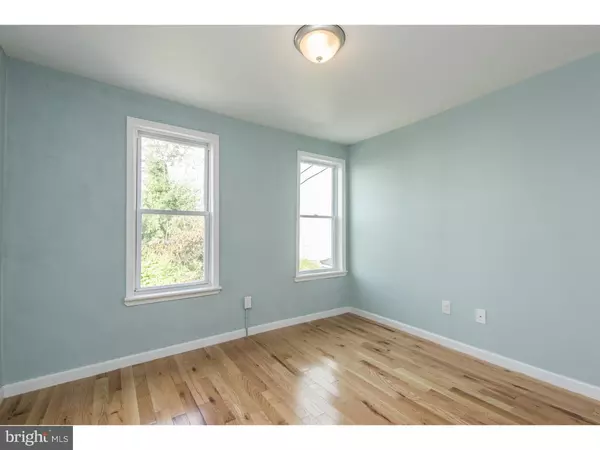$150,000
$144,900
3.5%For more information regarding the value of a property, please contact us for a free consultation.
2 Beds
1 Bath
1,000 SqFt
SOLD DATE : 03/04/2016
Key Details
Sold Price $150,000
Property Type Single Family Home
Sub Type Twin/Semi-Detached
Listing Status Sold
Purchase Type For Sale
Square Footage 1,000 sqft
Price per Sqft $150
Subdivision Fishtown
MLS Listing ID 1002685268
Sold Date 03/04/16
Style Contemporary
Bedrooms 2
Full Baths 1
HOA Y/N N
Abv Grd Liv Area 1,000
Originating Board TREND
Annual Tax Amount $665
Tax Year 2016
Lot Size 625 Sqft
Acres 0.01
Lot Dimensions 12X50
Property Description
A totally rehabbed home you'll adore! Found on a quiet, residential side street, enter and discover the delightful details throughout, including hardwood flooring, high ceilings, and large windows for ample natural light. The open living and dining area with exposed brick offers plenty of space for entertaining guests, and naturally leads into the modern kitchen, complete with tile flooring, granite counters, stainless steel appliances and a mosaic tiled backsplash. The kitchen also includes access to a lovely rear yard- just the spot for lounging on those sunny days! Upstairs reveals two sun drenched bedrooms with tons of closet space, as well as a charming hall bath with tiled shower and tub. Still need an extra media room or home office? The finished basement with tiled flooring just the space you need, and includes laundry for your comfort and convenience. Located close to several schools, shops, public transportation and more, this is one you don't want to miss!
Location
State PA
County Philadelphia
Area 19125 (19125)
Zoning RSA5
Rooms
Other Rooms Living Room, Primary Bedroom, Kitchen, Bedroom 1, Attic
Basement Full, Fully Finished
Interior
Hot Water Natural Gas
Heating Gas, Forced Air
Cooling Central A/C
Flooring Wood
Fireplace N
Heat Source Natural Gas
Laundry Basement
Exterior
Exterior Feature Patio(s)
Water Access N
Roof Type Flat
Accessibility None
Porch Patio(s)
Garage N
Building
Story 2
Sewer Public Sewer
Water Public
Architectural Style Contemporary
Level or Stories 2
Additional Building Above Grade
New Construction N
Schools
School District The School District Of Philadelphia
Others
Tax ID 314225900
Ownership Fee Simple
Read Less Info
Want to know what your home might be worth? Contact us for a FREE valuation!

Our team is ready to help you sell your home for the highest possible price ASAP

Bought with Sean Dundon • RE/MAX Access
GET MORE INFORMATION
Licensed Real Estate Broker


