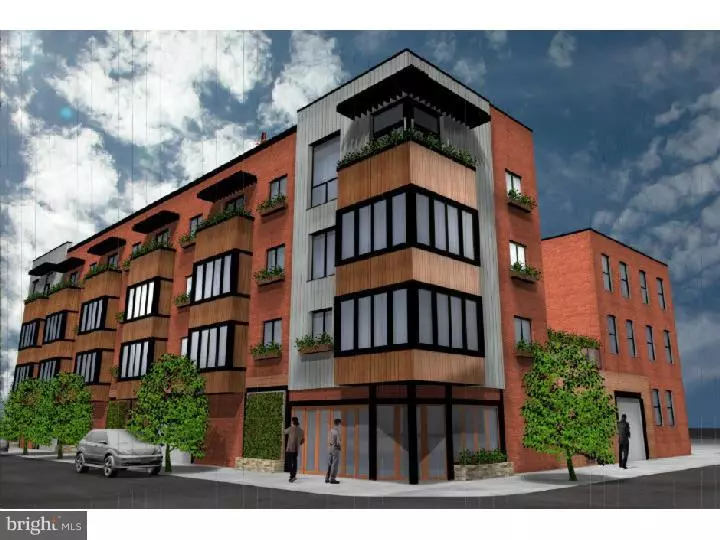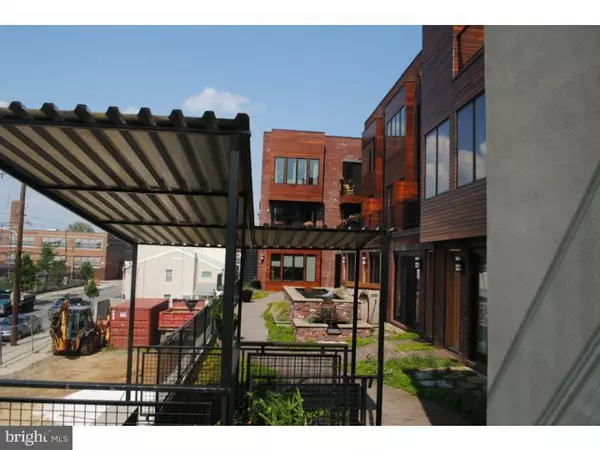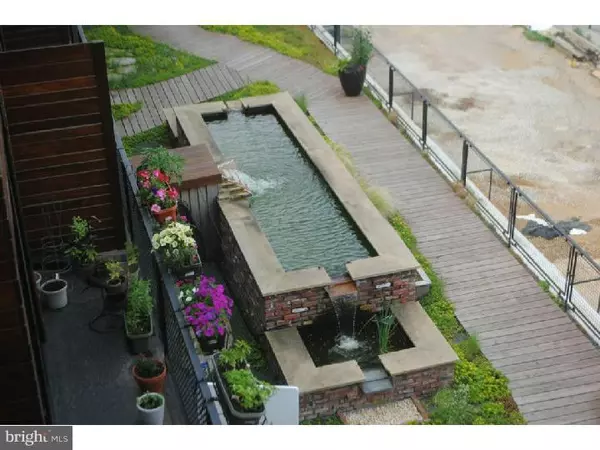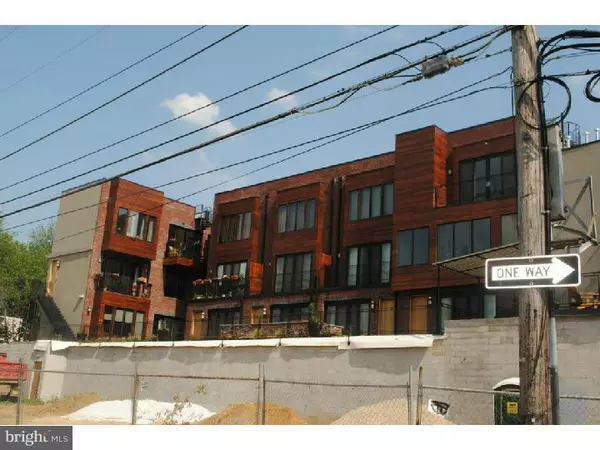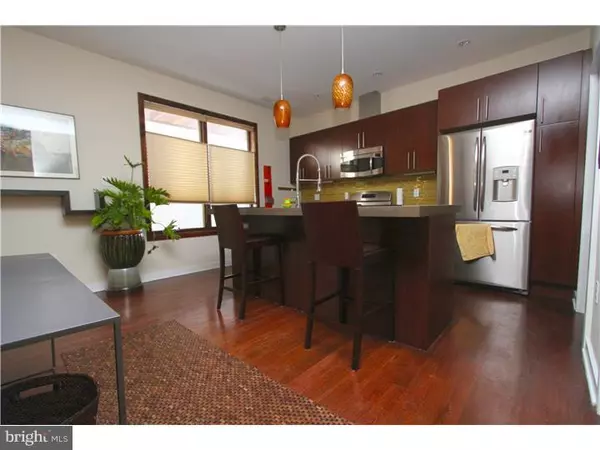$336,000
$336,000
For more information regarding the value of a property, please contact us for a free consultation.
1 Bed
1 Bath
869 SqFt
SOLD DATE : 03/31/2016
Key Details
Sold Price $336,000
Property Type Single Family Home
Sub Type Unit/Flat/Apartment
Listing Status Sold
Purchase Type For Sale
Square Footage 869 sqft
Price per Sqft $386
Subdivision Fishtown
MLS Listing ID 1002553166
Sold Date 03/31/16
Style Contemporary
Bedrooms 1
Full Baths 1
HOA Fees $219/mo
HOA Y/N Y
Abv Grd Liv Area 869
Originating Board TREND
Year Built 2015
Annual Tax Amount $360
Tax Year 2014
Property Description
Unit 35 in Phase 3 of the LEED Certified Ice House Condominium Development is now available. This spectacular Corner Unit is a 1 bedroom flat, with 1 bath. Estimated delivery late Fall 2015. Interior features include field finished oak hardwood floors throughout, recessed lights, stunning floating steel stairs, large casement windows, custom kitchen with Energy Star stainless appliances, Quartz Counter tops and a large island with seating, flat panel espresso cabinetry, stainless under mount sink with goose neck chefs faucet, pendant lighting, and glass back splash. There is a balcony (29 sqft) on the main floor along with a utility room with front loaded full size washer and dryer bedroom and full bath. The large bath has a dual floating vanity and a frameless glass doors on the master shower. Access to the large private Green Roof(624 sqft) is from the 2nd floor. The common grounds are equally impressive and include a common green roof, planters throughout and a rooftop Koi pond maintained by the property's rain water recycling system. Other common spaces to enjoy are the Ball Park over look, roof deck with seating, outdoor kitchen, and a rooftop Dog Park and sun deck. Located in walking distance to everything. The Frankford Arts and Girard Ave corridors have tons to offer including cafes, shopping, fitness, restaurants, and galleries. Garage parking spaces are limited! Values at 20K. 10 Year Tax Abatement.
Location
State PA
County Philadelphia
Area 19125 (19125)
Zoning RSA5
Rooms
Other Rooms Living Room, Dining Room, Primary Bedroom, Kitchen, Laundry, Other
Interior
Interior Features Kitchen - Island, Butlers Pantry, Sprinkler System, Air Filter System, Intercom, Dining Area
Hot Water Natural Gas
Heating Gas, Energy Star Heating System, Programmable Thermostat
Cooling Central A/C
Flooring Wood, Tile/Brick
Equipment Built-In Range, Oven - Self Cleaning, Dishwasher, Refrigerator, Disposal, Energy Efficient Appliances
Fireplace N
Window Features Energy Efficient
Appliance Built-In Range, Oven - Self Cleaning, Dishwasher, Refrigerator, Disposal, Energy Efficient Appliances
Heat Source Natural Gas
Laundry Main Floor
Exterior
Exterior Feature Deck(s), Roof
Garage Spaces 1.0
Utilities Available Cable TV
Water Access N
Accessibility None
Porch Deck(s), Roof
Total Parking Spaces 1
Garage N
Building
Story 1
Foundation Concrete Perimeter
Sewer Public Sewer
Water Public
Architectural Style Contemporary
Level or Stories 1
Additional Building Above Grade
Structure Type 9'+ Ceilings
New Construction Y
Schools
School District The School District Of Philadelphia
Others
Pets Allowed Y
HOA Fee Include Common Area Maintenance,Ext Bldg Maint,Lawn Maintenance,Snow Removal,Water,Sewer,Insurance,All Ground Fee,Management
Ownership Condominium
Acceptable Financing Conventional, VA, FHA 203(b)
Listing Terms Conventional, VA, FHA 203(b)
Financing Conventional,VA,FHA 203(b)
Pets Allowed Case by Case Basis
Read Less Info
Want to know what your home might be worth? Contact us for a FREE valuation!

Our team is ready to help you sell your home for the highest possible price ASAP

Bought with Stephanie Somers • RE/MAX Access
GET MORE INFORMATION
Licensed Real Estate Broker


