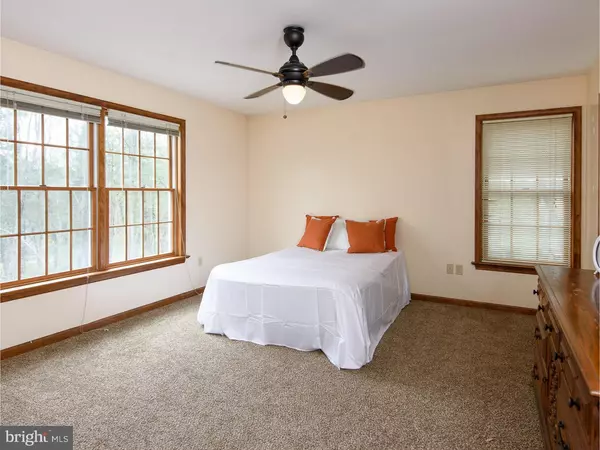$320,000
$325,000
1.5%For more information regarding the value of a property, please contact us for a free consultation.
5 Beds
5 Baths
4,379 SqFt
SOLD DATE : 07/22/2016
Key Details
Sold Price $320,000
Property Type Single Family Home
Sub Type Detached
Listing Status Sold
Purchase Type For Sale
Square Footage 4,379 sqft
Price per Sqft $73
Subdivision Alto Grandview Acr
MLS Listing ID 1002413280
Sold Date 07/22/16
Style Colonial
Bedrooms 5
Full Baths 4
Half Baths 1
HOA Y/N N
Abv Grd Liv Area 4,379
Originating Board TREND
Year Built 2001
Annual Tax Amount $10,463
Tax Year 2016
Lot Size 1.308 Acres
Acres 1.31
Lot Dimensions 0X0
Property Description
What!? A four bedroom home with a finished basement AND a private, attached In-Law suite!? The In-law suite features a beautiful kitchen, a large open family room with a stone faced gas fireplace for chilly evenings, vaulted ceiling with skylights. The master bedroom has a large walk in closet with pull down stair access to the attic, the second bedroom can also be used as a den or office and has a stacked washer dryer unit in the large closet. The family room and kitchen open out to the private TREK deck overlooking the wooded grounds and pool, and the suite also has a large private storage area can also be used as a workshop! The in law suite has two entrances, one to the attached garage and a private side entrance to the outside of the house. The staircase to the second floor is wide to accommodate a chairlift if needed. This property enjoys a private setting which offers 1.31 acres of mature, wooded landscape. The main home features a large wrap-around porch with large TREX deck in rear of home, looking out over the 24' above ground pool. The oversized, attached, 3 car garage connects the main home to the suite, but both also have private entrances and separate utilities. The MIL suite/apt. could be used for rental income!The main home features an open main level floor plan, shows off wood accents throughout and hardwood floors are abundant. The beautiful stone, wood burning fireplace is the focal point of the family room. Hickory cabinets add flare to the kitchen, and a large peninsula provides plenty of storage and counter workspace along with bar height seating for 3-4. The private den/office/4th BR and powder room are a nice bonus on the main floor. The large finished basement's showpiece is the large oak and granite custom bar, there is a private craft room, full bathroom and plenty of hidden storage rooms! The main home upper level has the master bedroom with 'His & Hers' closets and en suite with large garden tub, 2 other bedrooms with large closets, and a hall full bath complete the upper level.This home is a must see! Owner is motivated to sell with a quick close as they are relocating out of state. Buyer is welcome to have home inspection for informational purposes. Owner is selling home as is, however, may offer rebate at settlement for 'carpeted areas' replacement depending on final purchase price accepted. Welcome home?
Location
State PA
County Montgomery
Area Lower Pottsgrove Twp (10642)
Zoning R1
Rooms
Other Rooms Living Room, Dining Room, Primary Bedroom, Bedroom 2, Bedroom 3, Kitchen, Family Room, Bedroom 1, In-Law/auPair/Suite, Laundry, Other
Basement Full, Fully Finished
Interior
Interior Features Primary Bath(s), Skylight(s), Ceiling Fan(s)
Hot Water Electric
Heating Oil, Propane, Forced Air
Cooling Central A/C
Flooring Wood, Fully Carpeted
Fireplaces Number 2
Fireplaces Type Stone
Equipment Dishwasher
Fireplace Y
Appliance Dishwasher
Heat Source Oil, Bottled Gas/Propane
Laundry Main Floor
Exterior
Exterior Feature Deck(s)
Garage Spaces 6.0
Pool Above Ground
Water Access N
Roof Type Pitched,Shingle
Accessibility None
Porch Deck(s)
Attached Garage 3
Total Parking Spaces 6
Garage Y
Building
Lot Description Flag, Trees/Wooded
Story 2
Foundation Concrete Perimeter
Sewer Public Sewer
Water Well
Architectural Style Colonial
Level or Stories 2
Additional Building Above Grade
Structure Type Cathedral Ceilings
New Construction N
Schools
High Schools Pottsgrove Senior
School District Pottsgrove
Others
Senior Community No
Tax ID 42-00-02416-008
Ownership Fee Simple
Acceptable Financing Conventional
Listing Terms Conventional
Financing Conventional
Read Less Info
Want to know what your home might be worth? Contact us for a FREE valuation!

Our team is ready to help you sell your home for the highest possible price ASAP

Bought with Marie E DeZarate • RE/MAX Main Line-Paoli
GET MORE INFORMATION
Licensed Real Estate Broker







