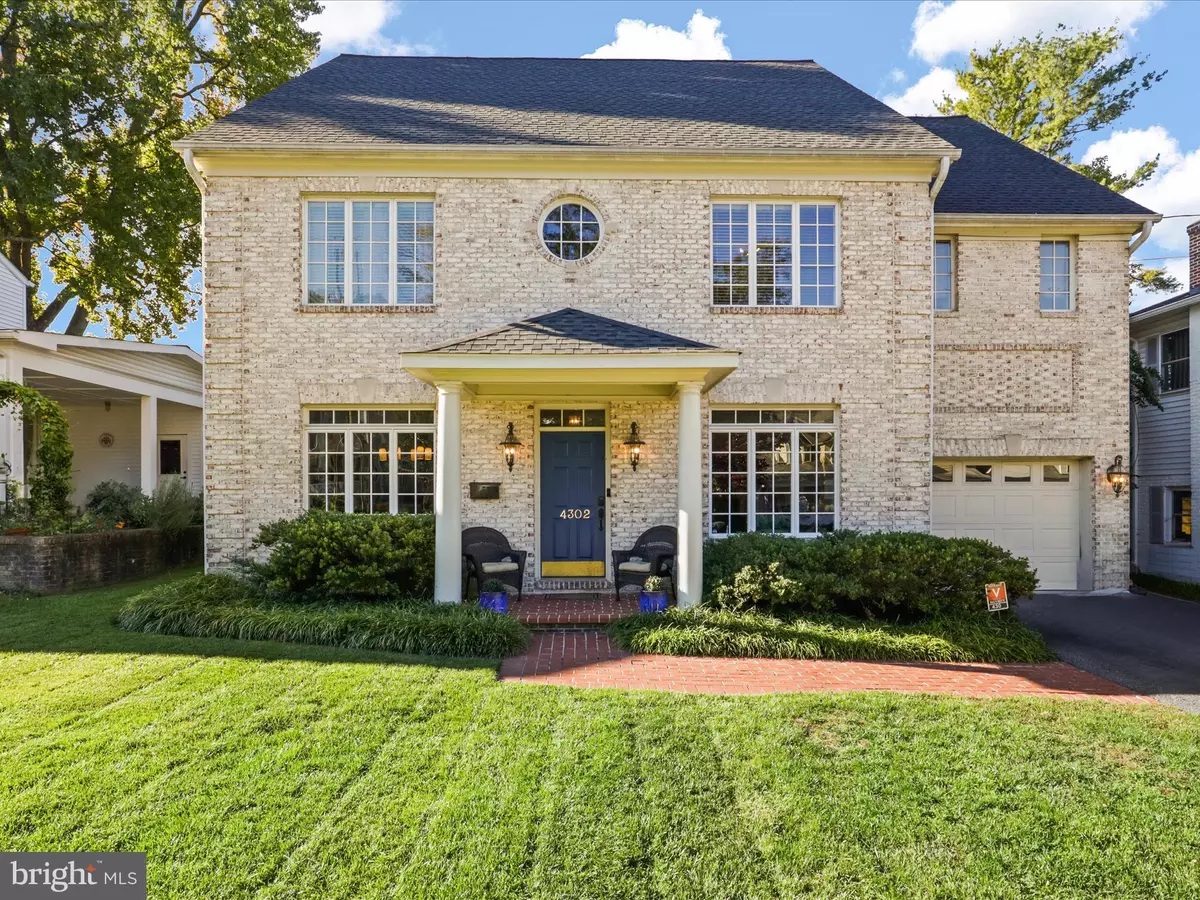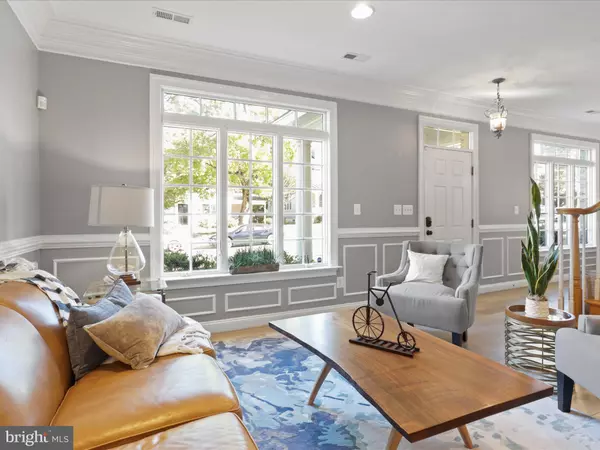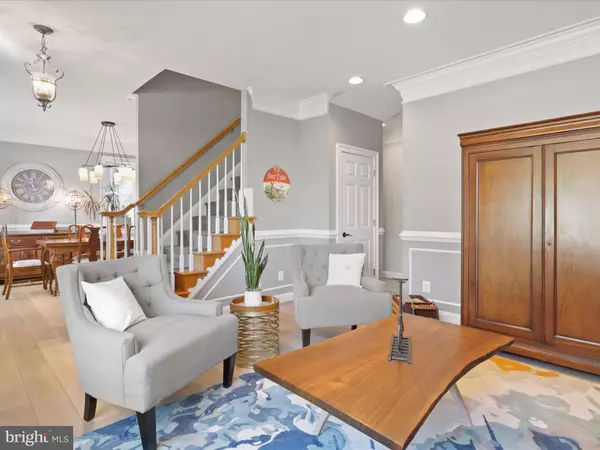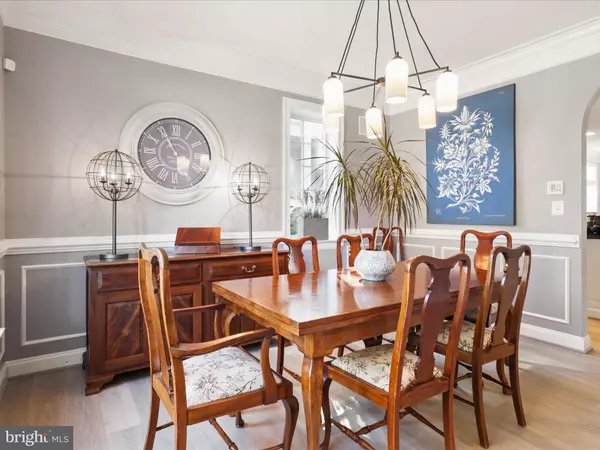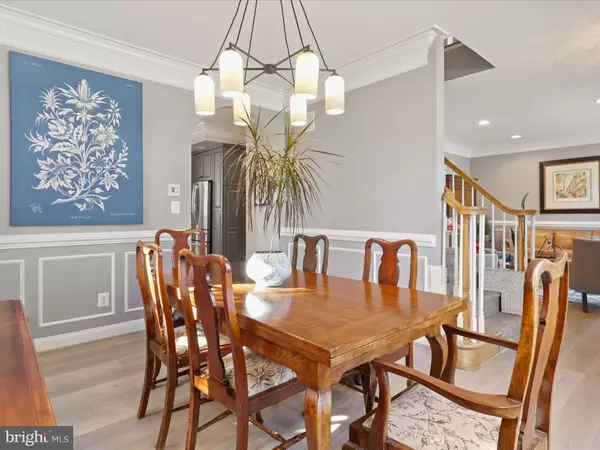$1,400,000
$1,495,000
6.4%For more information regarding the value of a property, please contact us for a free consultation.
5 Beds
4 Baths
3,192 SqFt
SOLD DATE : 01/09/2025
Key Details
Sold Price $1,400,000
Property Type Single Family Home
Sub Type Detached
Listing Status Sold
Purchase Type For Sale
Square Footage 3,192 sqft
Price per Sqft $438
Subdivision Kensington Estates
MLS Listing ID MDMC2155750
Sold Date 01/09/25
Style Colonial,Contemporary
Bedrooms 5
Full Baths 3
Half Baths 1
HOA Y/N N
Abv Grd Liv Area 3,192
Originating Board BRIGHT
Year Built 1950
Annual Tax Amount $12,320
Tax Year 2024
Lot Size 6,407 Sqft
Acres 0.15
Property Description
Welcome to your dream home in Kensington Estates! Prepare to be enchanted by this stunning, light-filled Colonial, perfectly nestled in the heart of Kensington Estates. Impeccably maintained, this home is an entertainer's delight, boasting an elegant formal living and dining room adorned with nine-foot ceilings, custom millwork, and ample recessed lighting that adds warmth and sophistication throughout. This is an entertainer's dream kitchen. The expansive eat-in kitchen is truly exceptional, featuring sleek granite countertops, premium stainless steel appliances, and a spacious island that overlooks a large dining area and family room with a cozy gas fireplace. A sunny office, ideal for remote work, is conveniently situated on this level, along with a half bath, pantry, beverage bar, and access to a one-car garage. Natural light pours in from the back of the house, with charming transom windows adding character and style.
Step outside to your private, lush backyard complete with a lovely brick patio—perfect for hosting gatherings with family and friends in an inviting, serene setting. The second floor is truly impressive, offering four generously sized bedrooms, each with ample closet space, and a luxurious master suite with soaring cathedral ceilings and a spa-like master bath. A convenient second-level laundry room with additional storage simplifies your daily routines. The upper level provides incredible flexibility, with space that can serve as an additional family room or a guest bedroom, a private office, and a full ceramic bath. This level offers both functionality and privacy, ideal for various lifestyles. This is the home you've been waiting for in the coveted Kensington Estates. With easy access to parks, public transportation, and part of the Walter Johnson school cluster, it combines community charm with everything Kensington has to offer. Don't miss your chance to make this stunning residence yours!
Location
State MD
County Montgomery
Zoning R60
Interior
Hot Water Natural Gas
Heating Forced Air
Cooling Central A/C
Fireplaces Number 1
Fireplace Y
Heat Source Natural Gas
Laundry Upper Floor
Exterior
Parking Features Garage - Front Entry
Garage Spaces 1.0
Water Access N
Accessibility None
Attached Garage 1
Total Parking Spaces 1
Garage Y
Building
Story 3
Foundation Slab
Sewer Public Sewer
Water Public
Architectural Style Colonial, Contemporary
Level or Stories 3
Additional Building Above Grade, Below Grade
New Construction N
Schools
Elementary Schools Kensington Parkwood
Middle Schools North Bethesda
High Schools Walter Johnson
School District Montgomery County Public Schools
Others
Senior Community No
Tax ID 161301204794
Ownership Fee Simple
SqFt Source Assessor
Special Listing Condition Standard
Read Less Info
Want to know what your home might be worth? Contact us for a FREE valuation!

Our team is ready to help you sell your home for the highest possible price ASAP

Bought with Katherine Foster-Bankey • Compass
GET MORE INFORMATION
Licensed Real Estate Broker


