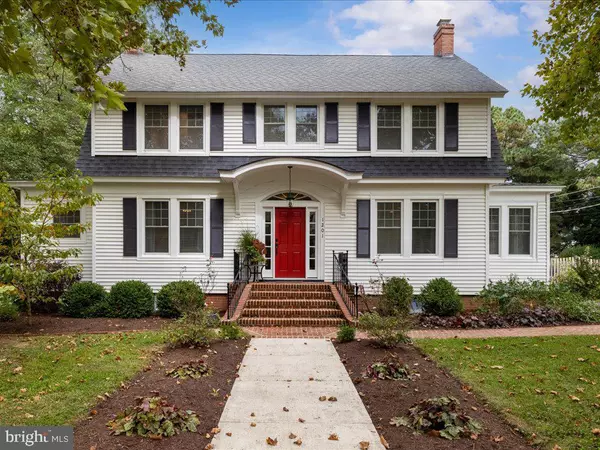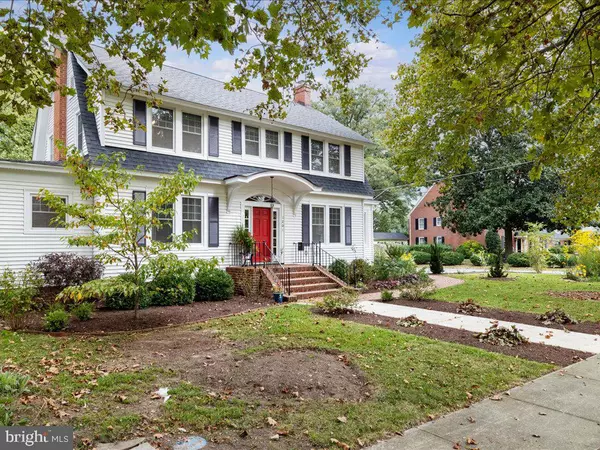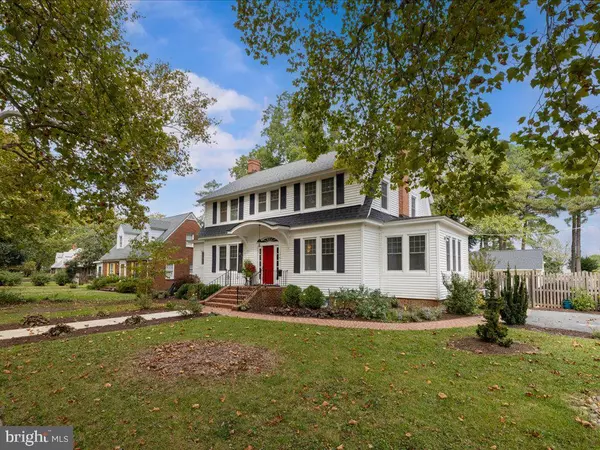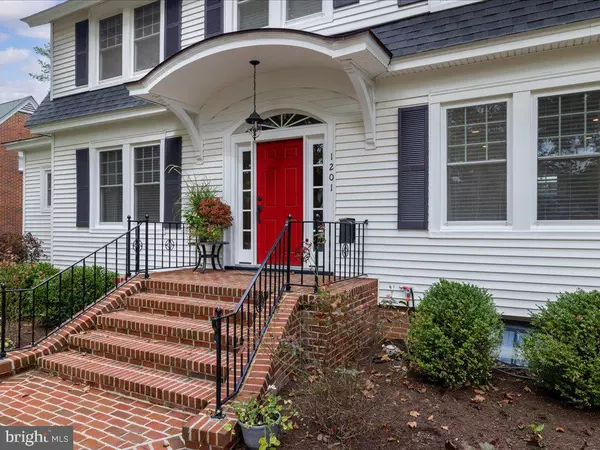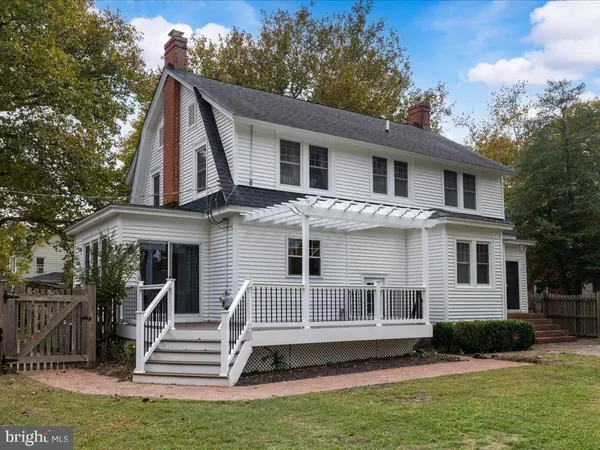$480,000
$510,000
5.9%For more information regarding the value of a property, please contact us for a free consultation.
3 Beds
3 Baths
2,178 SqFt
SOLD DATE : 01/09/2025
Key Details
Sold Price $480,000
Property Type Single Family Home
Sub Type Detached
Listing Status Sold
Purchase Type For Sale
Square Footage 2,178 sqft
Price per Sqft $220
Subdivision None Available
MLS Listing ID MDDO2008216
Sold Date 01/09/25
Style Colonial
Bedrooms 3
Full Baths 2
Half Baths 1
HOA Y/N N
Abv Grd Liv Area 2,178
Originating Board BRIGHT
Year Built 1935
Annual Tax Amount $6,624
Tax Year 2024
Lot Size 0.326 Acres
Acres 0.33
Property Description
Seller will entertain back up offers. Charming Colonial Home in Cambridge, MD – 1201 Hambrooks Blvd
Discover the perfect blend of historic charm and modern updates at this meticulously maintained 3-bedroom, 2.5-bath Colonial home, nestled in the heart of Cambridge and near the water's edge of the Choptank River.
Upon arrival, you're greeted by a classic red front door framed by the inviting brick front steps and an elegant arched portico. Step inside to a sun-filled foyer where original hardwood floors flow throughout the main level. The spacious living areas feature arched entryways and exposed brick that exude character and warmth.
The living room, complete with a double window that overlooks the sycamore-lined street, is next to the first-floor laundry and convenient closet. Across the foyer is the open kitchen and dining area with a cozy brick fireplace. The fully updated kitchen showcases gleaming cream cabinetry, glass accent cabinets, quartz countertops, stainless steel appliances including a gas range, and an island perfect for meal prep. The kitchen's modern fixtures, ample storage and counter space make it a standout feature of this home. Off of the kitchen is a special nook that invites lots of sunlight and is a perfect quiet space to have your morning coffee or read your favorite book.
To the rear of the first floor are two additional rooms and a half bathroom. These spaces have previously been used for a music studio, TV room, home office and extra sleeping space for visitors.
Upstairs, three generously-sized carpeted bedrooms offer peaceful retreats with plenty of natural light and some glimpses of the river. The primary suite includes a walk-in closet and a spacious en-suite with separate vanities. The two additional bedrooms share a full bath with modern fixtures. Above the hallway, an encapsulated, floored attic provides extensive storage.
Outdoors, enjoy your private backyard oasis. The composite deck, with its pergola overhead, is ideal for hosting summer barbecues or simply enjoying the serene surroundings. The fenced yard provides ample space for gardening, play, or pets. Both the native plant garden in the back yard as well as the rain garden in the front yard provide unique, beautiful environment-friendly touches.
The building in the back of the lot includes a detached one and a half car garage and a ground-level, one-bedroom apartment with its own private entrance, making it ideal for extended family stays, a home office, or as a potential rental unit to generate additional income. The apartment has a kitchenette, cozy living area, and a full bath, creating a comfortable, self-contained living space separate from the main home. With its distinct entrance and proximity to the main house, this unique addition enhances both the property's functionality and investment potential.
Additional features of this home include two-zoned central air conditioning, a full basement and fabulous nearby amenities — Gerry Boyle Great Marsh Park (playground, boat ramp, events), YMCA, city boat dock, Choptank Lighthouse, downtown restaurants, arts center, and shops are all within 1 mile. Schedule your showing today and imagine the possibilities of life at 1201 Hambrooks Blvd.
Location
State MD
County Dorchester
Zoning R-1
Rooms
Other Rooms Living Room, Dining Room, Primary Bedroom, Bedroom 2, Bedroom 3, Kitchen, Den, Foyer, Sun/Florida Room, Laundry, Primary Bathroom, Full Bath, Half Bath
Basement Connecting Stairway, Sump Pump, Full
Interior
Interior Features Attic, Dining Area, Primary Bath(s), Window Treatments, Wood Floors, Recessed Lighting, Floor Plan - Traditional
Hot Water Natural Gas
Heating Forced Air
Cooling Heat Pump(s)
Flooring Solid Hardwood
Fireplaces Number 1
Fireplaces Type Brick, Mantel(s), Wood
Equipment Dishwasher, Oven/Range - Gas, Refrigerator, Microwave, Washer, Dryer
Furnishings No
Fireplace Y
Appliance Dishwasher, Oven/Range - Gas, Refrigerator, Microwave, Washer, Dryer
Heat Source Natural Gas
Laundry Main Floor
Exterior
Exterior Feature Patio(s)
Parking Features Garage - Side Entry
Garage Spaces 5.0
Fence Rear
Utilities Available Cable TV Available
Water Access N
Roof Type Shingle
Accessibility None
Porch Patio(s)
Total Parking Spaces 5
Garage Y
Building
Lot Description Landscaping
Story 2
Foundation Brick/Mortar, Permanent, Slab
Sewer Public Sewer
Water Public
Architectural Style Colonial
Level or Stories 2
Additional Building Above Grade
Structure Type 9'+ Ceilings
New Construction N
Schools
School District Dorchester County Public Schools
Others
Pets Allowed Y
Senior Community No
Tax ID 1007165870
Ownership Fee Simple
SqFt Source Assessor
Security Features Security System,Monitored
Acceptable Financing Cash, Conventional, FHA, USDA, VA
Horse Property N
Listing Terms Cash, Conventional, FHA, USDA, VA
Financing Cash,Conventional,FHA,USDA,VA
Special Listing Condition Standard
Pets Allowed No Pet Restrictions
Read Less Info
Want to know what your home might be worth? Contact us for a FREE valuation!

Our team is ready to help you sell your home for the highest possible price ASAP

Bought with Debra M McQuaid • TTR Sotheby's International Realty
GET MORE INFORMATION
Licensed Real Estate Broker



