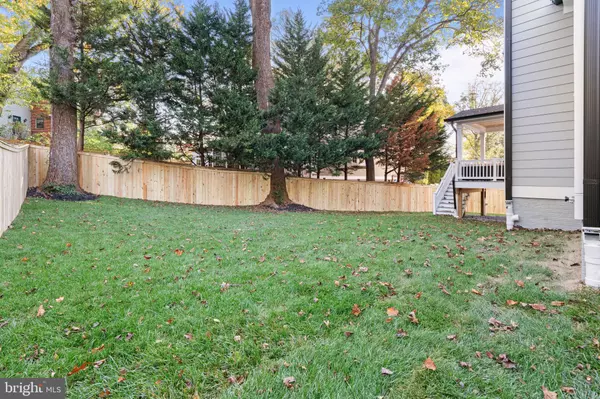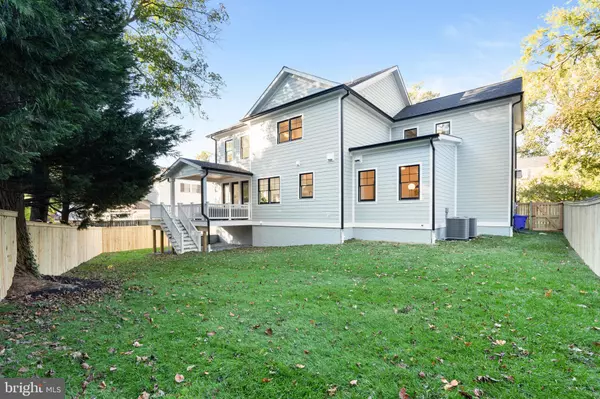$1,925,000
$1,950,000
1.3%For more information regarding the value of a property, please contact us for a free consultation.
6 Beds
5 Baths
5,119 SqFt
SOLD DATE : 01/09/2025
Key Details
Sold Price $1,925,000
Property Type Single Family Home
Sub Type Detached
Listing Status Sold
Purchase Type For Sale
Square Footage 5,119 sqft
Price per Sqft $376
Subdivision Parkwood
MLS Listing ID MDMC2153212
Sold Date 01/09/25
Style Craftsman
Bedrooms 6
Full Baths 4
Half Baths 1
HOA Y/N N
Abv Grd Liv Area 3,489
Originating Board BRIGHT
Year Built 2024
Annual Tax Amount $7,892
Tax Year 2024
Lot Size 8,438 Sqft
Acres 0.19
Property Description
Nestled in the heart of the coveted Parkwood neighborhood, this home offers a unique blend of modern luxury and timeless charm.
1. Space and Comfort: With six spacious bedrooms and four well-appointed bathrooms, this home offers plenty of room for everyone to spread out and enjoy their own personal space. The main floor features a dedicated office space, perfect for those who work from home or need a quiet place to study.
2. Modern Amenities: The second floor boasts a dedicated laundry room, eliminating the need to carry laundry up and down stairs. In the basement, you'll find a state-of-the-art gym and two additional bedrooms, perfect for guests or as additional living spaces.
3. Entertainment Ready: The basement also features a stylish bar, making it the perfect place for entertaining or enjoying a quiet night in.
4. Outdoor Living: Outside, you'll find a covered porch overlooking a gorgeous backyard. It's the perfect spot for morning coffee, afternoon reading, or evening gatherings with friends and family.
5. Prime Location: The Parkwood neighborhood is known for its friendly community and convenient location. With a Bethesda zipcode, you'll have easy access to a variety of local amenities, including parks, shopping centers, dining options, and more.
6. Quality Construction: This home was recently completed by ERB Properties, a renowned local builder known for their attention to detail and high-quality craftsmanship.
4508 Delmont Ln is more than just a house - it's a lifestyle. It's the perfect blend of luxury, comfort, and convenience, all wrapped up in a beautifully designed package. Whether you're a homebody who loves to relax in style or a social butterfly who loves to entertain, this home has something for everyone.
Welcome home to 4508 Delmont Ln. Your new life awaits
Location
State MD
County Montgomery
Zoning R60
Rooms
Basement Fully Finished, Outside Entrance, Walkout Stairs, Poured Concrete
Interior
Interior Features Butlers Pantry, Crown Moldings, Dining Area, Family Room Off Kitchen, Pantry, Recessed Lighting, Sprinkler System, Walk-in Closet(s), Wet/Dry Bar, Wood Floors
Hot Water Natural Gas
Heating Forced Air, Zoned
Cooling Central A/C, Zoned
Fireplaces Number 1
Fireplace Y
Heat Source Natural Gas
Laundry Upper Floor
Exterior
Exterior Feature Porch(es), Deck(s)
Parking Features Garage - Front Entry
Garage Spaces 2.0
Water Access N
Accessibility None
Porch Porch(es), Deck(s)
Attached Garage 2
Total Parking Spaces 2
Garage Y
Building
Story 3
Foundation Concrete Perimeter
Sewer Public Sewer
Water Public
Architectural Style Craftsman
Level or Stories 3
Additional Building Above Grade, Below Grade
New Construction Y
Schools
School District Montgomery County Public Schools
Others
Senior Community No
Tax ID 161301143398
Ownership Fee Simple
SqFt Source Assessor
Special Listing Condition Standard
Read Less Info
Want to know what your home might be worth? Contact us for a FREE valuation!

Our team is ready to help you sell your home for the highest possible price ASAP

Bought with Brian W Lumpkin • RE/MAX Realty Services
GET MORE INFORMATION
Licensed Real Estate Broker







