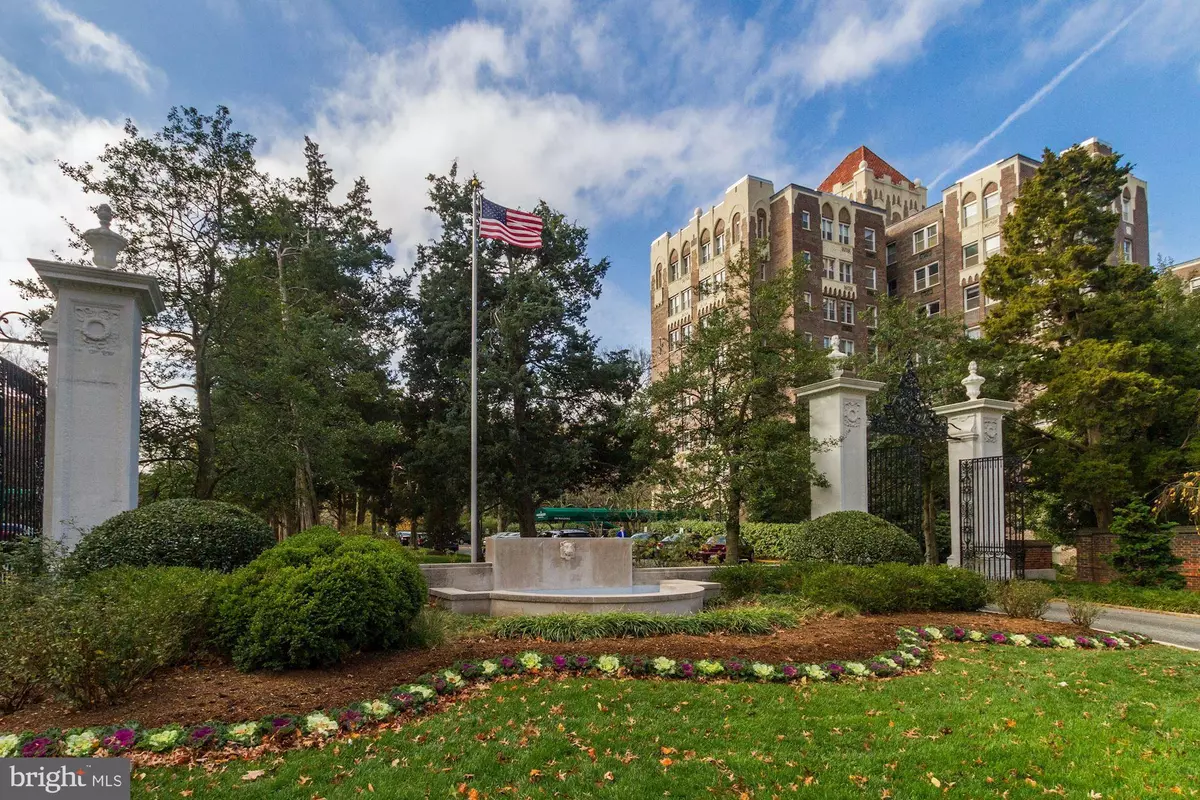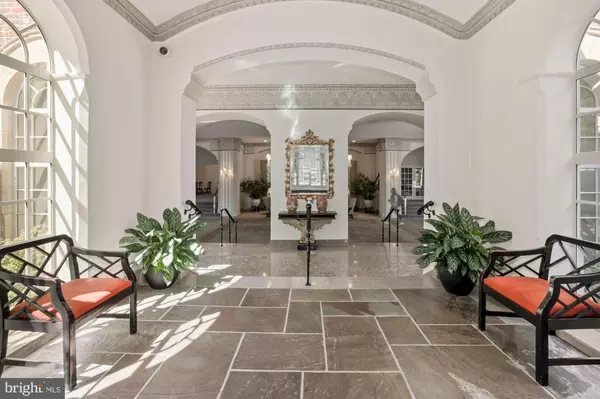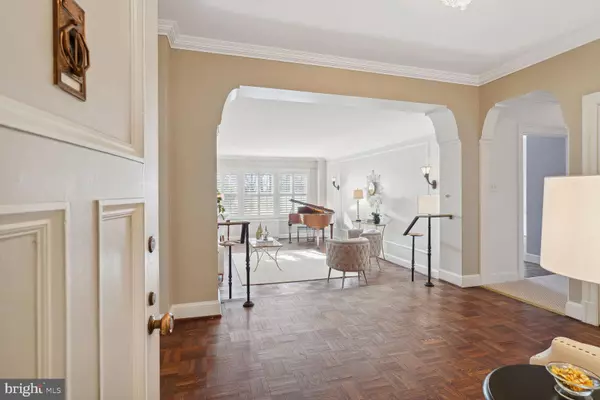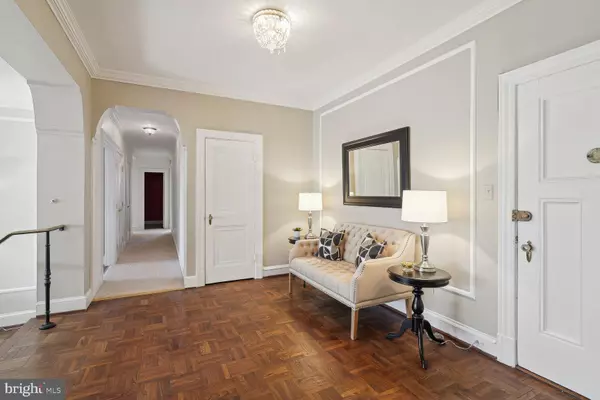$1,005,000
$1,149,000
12.5%For more information regarding the value of a property, please contact us for a free consultation.
4 Beds
4 Baths
3,000 SqFt
SOLD DATE : 12/30/2024
Key Details
Sold Price $1,005,000
Property Type Condo
Sub Type Condo/Co-op
Listing Status Sold
Purchase Type For Sale
Square Footage 3,000 sqft
Price per Sqft $335
Subdivision Cathedral Heights
MLS Listing ID DCDC2126106
Sold Date 12/30/24
Style Art Deco
Bedrooms 4
Full Baths 3
Half Baths 1
Condo Fees $4,304/mo
HOA Y/N N
Abv Grd Liv Area 3,000
Originating Board BRIGHT
Year Built 1931
Annual Tax Amount $960,831
Tax Year 2022
Property Description
HUGE PRICE REDUCTION! This fabulous coop at The Westchester is a 3BR/3BA unit seamlessly combined with a studio.
Main Residence (3 Bedrooms, 3 Bathrooms):
Indulge in the sophisticated design of the main residence at The Westchester, offering three well-appointed bedrooms and three recently renovated bathrooms. The primary bathroom has been transformed with a spacious walk-in shower for added convenience. Custom finishes and elegant details adorn every corner, creating an atmosphere of refined living. The open-concept layout seamlessly connects the gourmet kitchen, equipped with KitchenAid and Bosch appliances, to inviting living areas. Plantation shutters throughout the approximately 3000 square feet apartment offer a touch of classic elegance. The apartment exudes timeless charm with meticulously crafted interiors.
Studio Apartment (Laundry Room and 1 Bathroom):
Connected to the main residence, the private studio serves as a versatile space—ideal for a home office or tranquil retreat. The inclusion of a full-sized laundry room with an Electrolux washer and gas dryer enhances the practicality of this space, catering to modern living needs. While part of the larger unit, the studio maintains its exclusivity, offering flexibility to residents for various lifestyle preferences.
The Westchester Community:
Built in 1931 by esteemed architect Harvey H. Warwick, Sr., The Westchester stands as a historical landmark with architectural grandeur. Included among Washington's Best Addresses, the complex boasts a rich history that adds to its allure. Sprawling over 10 landscaped acres, The Westchester features meticulously maintained grounds, including a three-level sunken garden. Residents can escape the urban hustle to enjoy the tranquility of these well-kept outdoor spaces. The Westchester offers a range of on-site amenities to enhance the living experience, including DeCarlo's Restaurant, a grocery store, a fitness center, a dry cleaner, a library, a hair salon, and a barbershop. Eight guest suites are also available, contributing to a convenient and luxurious lifestyle for residents. The Westchester community is vibrant and diverse, fostering a sense of belonging among residents. Social and cultural programs, including a concert series, lending library, bi-annual apartment tours, and monthly 'Happy Hours,' create opportunities for neighbors to connect and build a strong community bond.
Location
State DC
County Washington
Rooms
Other Rooms Laundry
Main Level Bedrooms 4
Interior
Interior Features Built-Ins, Carpet, Ceiling Fan(s), Family Room Off Kitchen, Floor Plan - Open, Kitchen - Gourmet, Pantry, Recessed Lighting, Studio, Walk-in Closet(s), Wood Floors, Other
Hot Water Natural Gas
Heating Central, Convector
Cooling Convector, Ceiling Fan(s)
Flooring Hardwood
Fireplace N
Heat Source Natural Gas, Oil
Laundry Has Laundry, Washer In Unit, Dryer In Unit
Exterior
Amenities Available Common Grounds, Convenience Store, Exercise Room, Guest Suites, Laundry Facilities, Library, Meeting Room, Security, Other, Beauty Salon
Water Access N
Accessibility Other
Garage N
Building
Story 1
Unit Features Mid-Rise 5 - 8 Floors
Sewer Public Sewer
Water Public
Architectural Style Art Deco
Level or Stories 1
Additional Building Above Grade, Below Grade
Structure Type 9'+ Ceilings,Plaster Walls
New Construction N
Schools
Elementary Schools Stoddert
Middle Schools Hardy
High Schools Jackson-Reed
School District District Of Columbia Public Schools
Others
Pets Allowed N
HOA Fee Include Taxes,Electricity,Gas,Water,Sewer,Air Conditioning,Heat,Reserve Funds,Management
Senior Community No
Tax ID 1805//0800
Ownership Cooperative
Acceptable Financing Cash, Conventional
Listing Terms Cash, Conventional
Financing Cash,Conventional
Special Listing Condition Standard
Read Less Info
Want to know what your home might be worth? Contact us for a FREE valuation!

Our team is ready to help you sell your home for the highest possible price ASAP

Bought with Meredith L Margolis • Compass
GET MORE INFORMATION
Licensed Real Estate Broker







