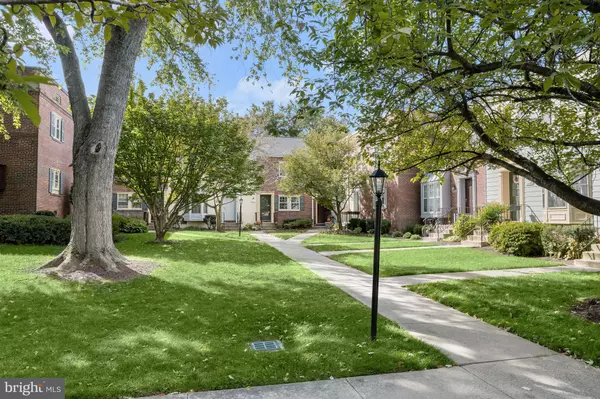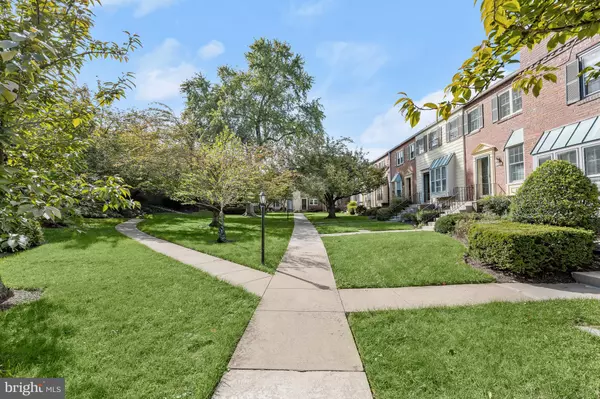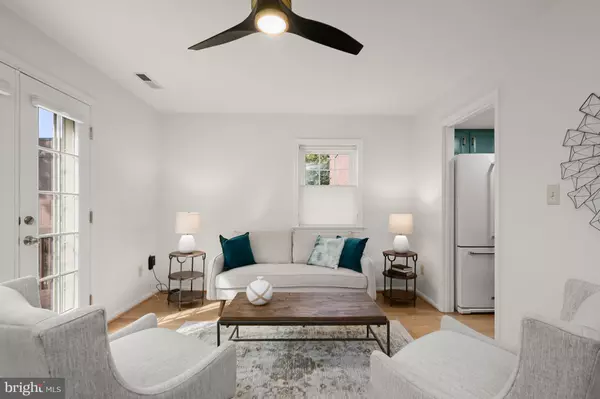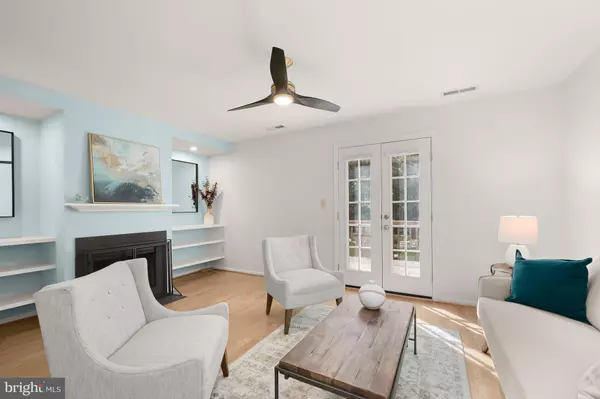$640,000
$659,900
3.0%For more information regarding the value of a property, please contact us for a free consultation.
2 Beds
3 Baths
944 SqFt
SOLD DATE : 12/13/2024
Key Details
Sold Price $640,000
Property Type Condo
Sub Type Condo/Co-op
Listing Status Sold
Purchase Type For Sale
Square Footage 944 sqft
Price per Sqft $677
Subdivision Kenwood Forest
MLS Listing ID MDMC2151896
Sold Date 12/13/24
Style Colonial
Bedrooms 2
Full Baths 2
Half Baths 1
Condo Fees $374/mo
HOA Y/N N
Abv Grd Liv Area 944
Originating Board BRIGHT
Year Built 1951
Annual Tax Amount $7,121
Tax Year 2024
Property Description
PERFECT "PIED-A-TERRE". Literally, "feet on the ground" in downtown Bethesda (Chevy Chase address, but truly downtown Bethesda). Maybe you're dreaming of a place where you can snuggle in front of a fire while you read or watch TV, prepare a meal in an inviting, cheerful, kitchen (or order in and dine easy without the fuss); Maybe you're dreaming of a complete home, a comfortable bedroom for sleep and another a dedicated office (you work from home a lot or most of the time), btw, with its own FULL BATH and laundry room; Maybe you're dreaming it would have a private outdoor space to enjoy coffee in the morning or dine with friends overlooking green space; Maybe you're dreaming of a neighborhood where the neighbors gather out front for lively and friendly conversation while kids and dogs play; Maybe you're dreaming of a place that you just LOVE living there! Maybe you're dreaming of a home where you don't need to get in your car to go to Safeway or Bradley F&B or Strosnider's or CVS or any other convenience BUT you can't imagine you can afford such a place....Kenwood Forest is that place, ask anyone who lives there...they never want to leave. Lucky for you, some people MUST and your opportunity is NOW.
Location
State MD
County Montgomery
Zoning R-30
Rooms
Other Rooms Living Room, Bedroom 2, Kitchen, Bedroom 1, Laundry, Bathroom 1, Bathroom 2, Attic, Half Bath
Interior
Interior Features Kitchen - Eat-In, Breakfast Area, Bathroom - Tub Shower, Built-Ins, Ceiling Fan(s), Air Filter System, Attic, Combination Dining/Living, Floor Plan - Traditional, Primary Bath(s), Upgraded Countertops, Wood Floors
Hot Water Electric
Heating Forced Air
Cooling Central A/C
Flooring Hardwood
Fireplaces Number 1
Fireplaces Type Wood, Screen
Equipment Built-In Microwave, Oven/Range - Electric, Refrigerator, Range Hood, Washer/Dryer Stacked, Dishwasher, Disposal
Fireplace Y
Window Features Double Hung,Low-E,Screens
Appliance Built-In Microwave, Oven/Range - Electric, Refrigerator, Range Hood, Washer/Dryer Stacked, Dishwasher, Disposal
Heat Source Electric
Laundry Upper Floor
Exterior
Exterior Feature Deck(s)
Amenities Available Common Grounds, Jog/Walk Path, Reserved/Assigned Parking
Water Access N
View Trees/Woods
Roof Type Composite
Accessibility None
Porch Deck(s)
Garage N
Building
Story 2
Foundation Crawl Space
Sewer Public Sewer
Water Public
Architectural Style Colonial
Level or Stories 2
Additional Building Above Grade
Structure Type Dry Wall
New Construction N
Schools
Elementary Schools Somerset
Middle Schools Westland
High Schools Bethesda-Chevy Chase
School District Montgomery County Public Schools
Others
Pets Allowed Y
HOA Fee Include All Ground Fee,Common Area Maintenance,Ext Bldg Maint,Management,Sewer,Custodial Services Maintenance,Fiber Optics Available,Insurance,Lawn Maintenance,Parking Fee,Reserve Funds,Snow Removal,Trash,Water
Senior Community No
Tax ID 160702223587
Ownership Condominium
Special Listing Condition Standard
Pets Allowed No Pet Restrictions
Read Less Info
Want to know what your home might be worth? Contact us for a FREE valuation!

Our team is ready to help you sell your home for the highest possible price ASAP

Bought with Christopher B Nagel • Rory S. Coakley Realty, Inc.
GET MORE INFORMATION
Licensed Real Estate Broker







