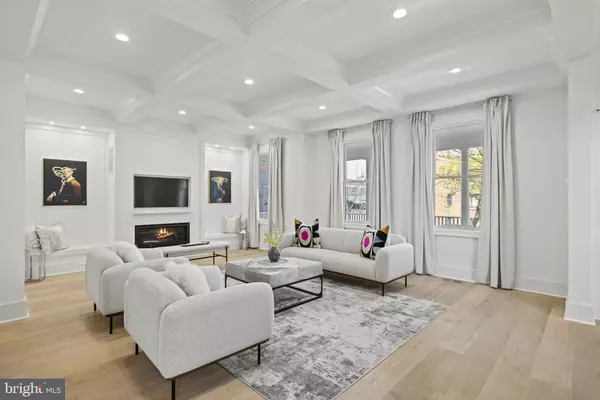$2,035,000
$2,095,000
2.9%For more information regarding the value of a property, please contact us for a free consultation.
5 Beds
5 Baths
2,958 SqFt
SOLD DATE : 11/22/2024
Key Details
Sold Price $2,035,000
Property Type Single Family Home
Sub Type Detached
Listing Status Sold
Purchase Type For Sale
Square Footage 2,958 sqft
Price per Sqft $687
Subdivision Cleveland Park
MLS Listing ID DCDC2134584
Sold Date 11/22/24
Style Craftsman
Bedrooms 5
Full Baths 4
Half Baths 1
HOA Y/N N
Abv Grd Liv Area 2,958
Originating Board BRIGHT
Year Built 1917
Annual Tax Amount $8,605
Tax Year 2023
Lot Size 2,053 Sqft
Acres 0.05
Property Description
Stunning 5 Bedroom, 4.5 Bathroom home located in the highly sought-after neighborhood of Cleveland Park. Spanning nearly 3,000 square feet across 4 stories, this classic residence has been completely renovated and reimagined in 2022, showcasing an open floorplan that's perfect for modern living. As you step inside, you'll be greeted by elegant coffered ceilings, white oak floors, and custom millwork throughout, highlighting the exceptional craftsmanship. The main level offers an expansive living space with a seamless flow, ideal for entertaining guests or relaxing with family. The top floor features a versatile 4th Bedroom and Bath that can double as a guest suite or a serene home office overlooking the treetops with an abundance of natural light throughout. The Lower Level is a haven for recreation, with a spacious media room and an additional 5th Bedroom and Bath, offering privacy and flexibility. Outside, a gracious front porch invites you to unwind, while driveway and on-street parking options ensure convenience. This home is ideally situated in close proximity to renowned schools and across from Cathedral Commons, where you can enjoy easy access to the most vibrant cluster of neighborhood dining, grocery stores, retail shops, and fitness centers. Don't miss out on this amazing opportunity to own a meticulously designed home in the heart of Cleveland Park! OPEN HOUSE SUNDAY, 10/6 from 2-4PM!
Location
State DC
County Washington
Rooms
Basement Fully Finished
Interior
Hot Water Natural Gas
Heating Forced Air
Cooling Central A/C
Fireplaces Number 1
Fireplace Y
Heat Source Natural Gas, Electric
Exterior
Water Access N
Accessibility None
Garage N
Building
Story 4
Foundation Block
Sewer Public Sewer
Water Public
Architectural Style Craftsman
Level or Stories 4
Additional Building Above Grade, Below Grade
New Construction N
Schools
Elementary Schools Eaton
Middle Schools Deal
High Schools Wilson Senior
School District District Of Columbia Public Schools
Others
Senior Community No
Tax ID 1921//0830
Ownership Fee Simple
SqFt Source Assessor
Special Listing Condition Standard
Read Less Info
Want to know what your home might be worth? Contact us for a FREE valuation!

Our team is ready to help you sell your home for the highest possible price ASAP

Bought with Kurt Matsa • Compass
GET MORE INFORMATION
Licensed Real Estate Broker







