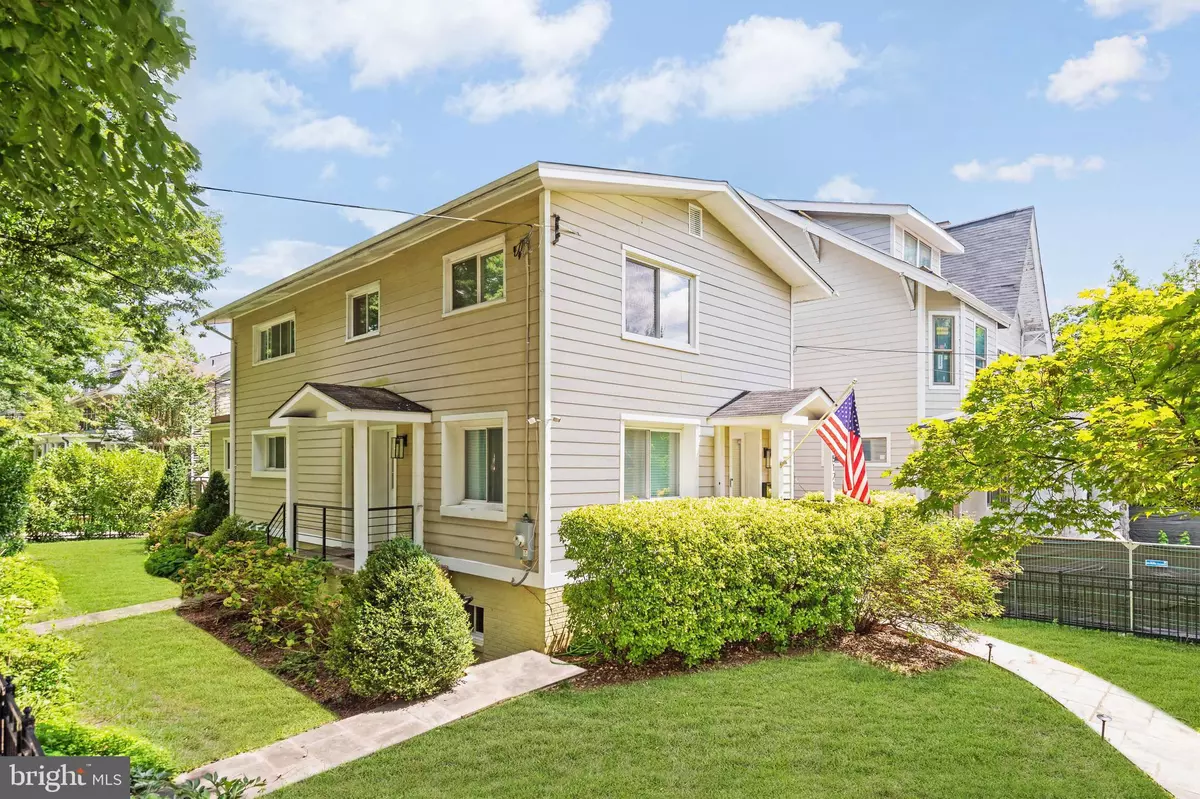$1,510,000
$1,549,000
2.5%For more information regarding the value of a property, please contact us for a free consultation.
4 Beds
4 Baths
2,824 SqFt
SOLD DATE : 11/01/2024
Key Details
Sold Price $1,510,000
Property Type Single Family Home
Sub Type Detached
Listing Status Sold
Purchase Type For Sale
Square Footage 2,824 sqft
Price per Sqft $534
Subdivision Chevy Chase
MLS Listing ID DCDC2154798
Sold Date 11/01/24
Style Colonial
Bedrooms 4
Full Baths 3
Half Baths 1
HOA Y/N N
Abv Grd Liv Area 1,974
Originating Board BRIGHT
Year Built 1958
Annual Tax Amount $10,027
Tax Year 2023
Lot Size 5,175 Sqft
Acres 0.12
Property Description
Welcome to 5121 42nd Street, NW in Washington's Friendship Heights neighborhood. Nestled between Tenleytown and Chevy Chase, you'll find this renovated and expanded four-bedroom, three and a half bath home (2,824 finished sq feet). This well-maintained property sits on a flat and fenced in yard with two off-street parking spaces.
Features include an open kitchen with a large island and plenty of counter space along with a separate living room area and a family room area. The primary bedroom suite includes a walk-in closet, an en-suite bathroom, and an extraordinary primary deck which offers beautiful views of the neighborhood. The upper-level includes three bedrooms, two full-bathrooms, and a second laundry facility. The home also features a finished lower-level recreation room - plus bedroom, full bathroom, a full kitchen, and separate entrance/exist. This flexible lower level had once been used as a separate rental apartment.
This home is in boundary for Janney Elementary (Great Schools 10/10), Deal Middle (Great Schools 10/10), and Jackson Reed High School (Great Schools 9/10).
Whether you're entertaining formally in the dining room or relaxing in the completely enclosed yard, you will appreciate this home's thoughtful updates.
Stroll through Fort Reno Park, shop at Friendship Heights, enjoy the Georgetown Day playground, or take a culinary trip along Wisconsin Avenue – you are sure to enjoy your lifestyle in this vibrant neighborhood.
Location
State DC
County Washington
Zoning R-2
Rooms
Basement Full, Connecting Stairway, Outside Entrance, Fully Finished
Interior
Hot Water Natural Gas
Heating Forced Air
Cooling Central A/C
Equipment Stove, Cooktop, Oven - Wall, Microwave, Refrigerator, Dishwasher, Disposal, Washer, Dryer
Fireplace N
Appliance Stove, Cooktop, Oven - Wall, Microwave, Refrigerator, Dishwasher, Disposal, Washer, Dryer
Heat Source Natural Gas
Laundry Upper Floor, Basement
Exterior
Garage Spaces 2.0
Water Access N
Roof Type Shingle
Accessibility None
Total Parking Spaces 2
Garage N
Building
Story 3
Foundation Other
Sewer Public Sewer
Water Public
Architectural Style Colonial
Level or Stories 3
Additional Building Above Grade, Below Grade
New Construction N
Schools
Elementary Schools Janney
Middle Schools Deal
High Schools Jackson-Reed
School District District Of Columbia Public Schools
Others
Senior Community No
Tax ID 1739//0017
Ownership Fee Simple
SqFt Source Assessor
Horse Property N
Special Listing Condition Standard
Read Less Info
Want to know what your home might be worth? Contact us for a FREE valuation!

Our team is ready to help you sell your home for the highest possible price ASAP

Bought with Lyndsi Armenio • Douglas Elliman of Metro DC, LLC - Washington
GET MORE INFORMATION
Licensed Real Estate Broker







