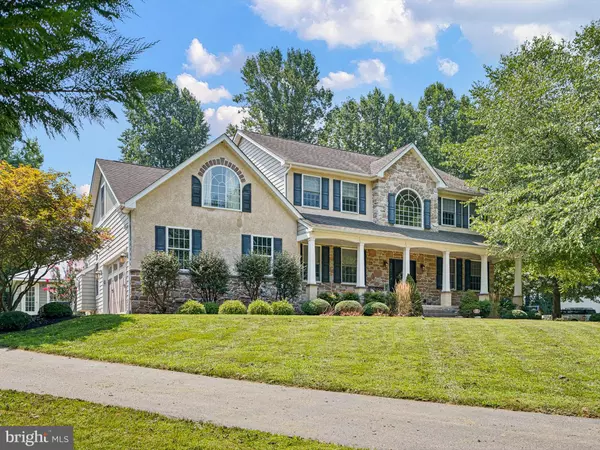$975,000
$899,000
8.5%For more information regarding the value of a property, please contact us for a free consultation.
4 Beds
4 Baths
4,736 SqFt
SOLD DATE : 10/01/2024
Key Details
Sold Price $975,000
Property Type Single Family Home
Sub Type Detached
Listing Status Sold
Purchase Type For Sale
Square Footage 4,736 sqft
Price per Sqft $205
Subdivision Nonavailable
MLS Listing ID MDCC2013834
Sold Date 10/01/24
Style Colonial
Bedrooms 4
Full Baths 3
Half Baths 1
HOA Y/N N
Abv Grd Liv Area 3,166
Originating Board BRIGHT
Year Built 2006
Annual Tax Amount $5,301
Tax Year 2024
Lot Size 1.590 Acres
Acres 1.59
Property Description
Elevate your living experience with this exceptional four bedroom, 3.5 bath colonial-style residence featuring an office, attached garage, and a separate pole barn with an in-law suite or apartment. Enjoy gourmet cooking in the thoughtfully designed kitchen with built-in buffet and a water dispenser. Many updates have been made to this unique property. The primary suite includes a huge walk-in closet with built-ins and much more, an updated bath with a built-in vanity area and sink with an oversized tiled shower. A fully finished basement featuring a family room, bonus room, gym and craft/hobby area with a full bath to meet all of your needs. Relax in your private oasis with an Anthony Sylvan in-ground heated pool, top of the line outdoor kitchen, hot tub, patio, and a pool house featuring a gorgeous rock fire pit, TV, and dining area. The home is equipped with dual zoned heating and air to meet all of your comfort needs. A detached pole barn with water and electricity which includes a 1st floor apartment with kitchen, full bath, washer/dryer hook up, living room and bedroom area. Its prime location offers easy access to major roads, shopping, and more, yet situated on a private street for ultimate privacy! What more could you ask for? Schedule your private tour today!
Location
State MD
County Cecil
Zoning NAR
Rooms
Basement Fully Finished
Interior
Hot Water Electric
Heating Forced Air
Cooling Central A/C, Ductless/Mini-Split
Flooring Ceramic Tile, Laminate Plank, Wood, Carpet
Fireplaces Number 1
Fireplaces Type Gas/Propane, Stone
Fireplace Y
Heat Source Propane - Owned
Laundry Main Floor
Exterior
Parking Features Garage - Side Entry, Garage Door Opener, Additional Storage Area
Garage Spaces 7.0
Pool In Ground, Heated
Water Access N
View Trees/Woods
Roof Type Asphalt,Metal
Accessibility None
Attached Garage 1
Total Parking Spaces 7
Garage Y
Building
Lot Description Backs to Trees, Flag, Landscaping, Secluded
Story 3
Foundation Concrete Perimeter
Sewer Private Septic Tank
Water Well
Architectural Style Colonial
Level or Stories 3
Additional Building Above Grade, Below Grade
Structure Type 9'+ Ceilings,2 Story Ceilings,Tray Ceilings
New Construction N
Schools
School District Cecil County Public Schools
Others
Senior Community No
Tax ID 0804019199
Ownership Fee Simple
SqFt Source Assessor
Special Listing Condition Standard
Read Less Info
Want to know what your home might be worth? Contact us for a FREE valuation!

Our team is ready to help you sell your home for the highest possible price ASAP

Bought with Neil Mauro DeMatt IV • Integrity Real Estate
GET MORE INFORMATION
Licensed Real Estate Broker







