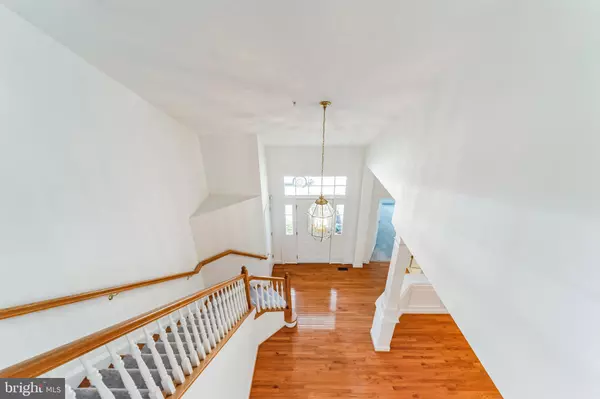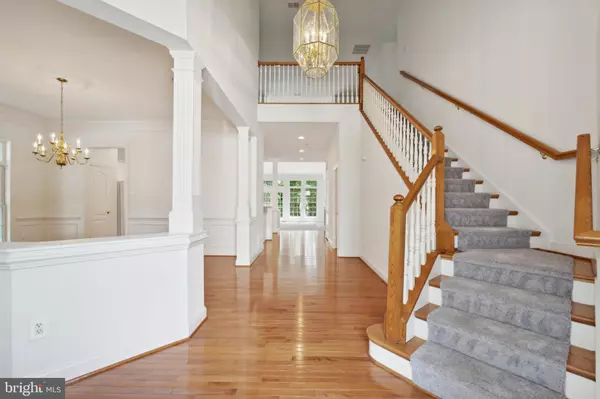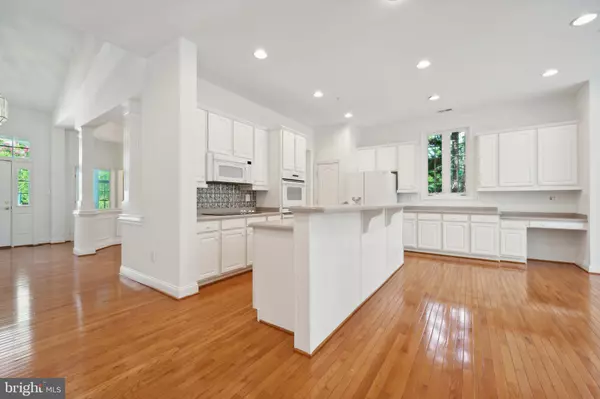$782,777
$765,000
2.3%For more information regarding the value of a property, please contact us for a free consultation.
3 Beds
3 Baths
3,776 SqFt
SOLD DATE : 08/30/2024
Key Details
Sold Price $782,777
Property Type Single Family Home
Sub Type Detached
Listing Status Sold
Purchase Type For Sale
Square Footage 3,776 sqft
Price per Sqft $207
Subdivision Regency At Leisure World
MLS Listing ID MDMC2136880
Sold Date 08/30/24
Style Colonial,Loft with Bedrooms
Bedrooms 3
Full Baths 3
HOA Fees $456/mo
HOA Y/N Y
Abv Grd Liv Area 3,776
Originating Board BRIGHT
Year Built 2004
Annual Tax Amount $7,985
Tax Year 2024
Lot Size 5,208 Sqft
Acres 0.12
Property Description
Offers due by 5 pm August 21, 2024. PLEASE REMOVE SHOES...Beautiful renovated home with fresh paint and new carpet throughout ! Spacious and contemporary home in sought after Regency in Leisure World which is a 55+ senior community! The home is in very good condition with 3 bedrooms and 3 full baths which is perfect for easy one level living having the master en suite being on the first level. The first level also features a living room/den, formal dining room, huge gourmet kitchen, center island with space for a breakfast bar, additional eat in kitchen area and a family room with fireplace that is perfect for big gatherings. There is also a finished two car garage, utility and laundry room on the first level. The second level has 2 spacious bedrooms, loft and a full bath for your guests. Large storage room on the second level which is a bonus and could be finished for another bedroom/library/office.
The community is an active senior community which provides a variety of recreational activities, including a 18 hole golf course. (membership available), two club houses, pools both indoor and outdoor, fitness center, social activities, walking trails, post office, bank, pharmacy, medical center and much more. Preferred title company is First American Title.
Location
State MD
County Montgomery
Zoning PRC
Rooms
Main Level Bedrooms 1
Interior
Interior Features Breakfast Area, Family Room Off Kitchen, Kitchen - Island, Primary Bath(s), Wood Floors, Kitchen - Gourmet, Recessed Lighting, Formal/Separate Dining Room
Hot Water Natural Gas
Heating Forced Air, Zoned
Cooling Central A/C, Zoned
Flooring Hardwood, Carpet
Fireplaces Number 1
Fireplaces Type Fireplace - Glass Doors
Equipment Built-In Microwave, Disposal, Dishwasher, Oven - Double, Cooktop, Dryer, Washer, Water Heater
Fireplace Y
Window Features Double Hung,Screens
Appliance Built-In Microwave, Disposal, Dishwasher, Oven - Double, Cooktop, Dryer, Washer, Water Heater
Heat Source Natural Gas
Laundry Main Floor
Exterior
Exterior Feature Porch(es)
Parking Features Garage Door Opener, Garage - Front Entry
Garage Spaces 4.0
Utilities Available Cable TV
Amenities Available Bank / Banking On-site, Club House, Bar/Lounge, Gated Community, Jog/Walk Path, Swimming Pool
Water Access N
Roof Type Asphalt
Accessibility None
Porch Porch(es)
Attached Garage 2
Total Parking Spaces 4
Garage Y
Building
Lot Description Corner, No Thru Street
Story 2
Foundation Slab
Sewer Public Sewer
Water Public
Architectural Style Colonial, Loft with Bedrooms
Level or Stories 2
Additional Building Above Grade, Below Grade
New Construction N
Schools
School District Montgomery County Public Schools
Others
Pets Allowed Y
HOA Fee Include All Ground Fee,Broadband,Common Area Maintenance,Health Club,Lawn Maintenance,Security Gate,Snow Removal
Senior Community Yes
Age Restriction 55
Tax ID 161303392486
Ownership Fee Simple
SqFt Source Assessor
Security Features Security Gate
Acceptable Financing Cash, Conventional, FHA, VA
Horse Property N
Listing Terms Cash, Conventional, FHA, VA
Financing Cash,Conventional,FHA,VA
Special Listing Condition Standard
Pets Allowed Cats OK, Dogs OK
Read Less Info
Want to know what your home might be worth? Contact us for a FREE valuation!

Our team is ready to help you sell your home for the highest possible price ASAP

Bought with Andre Toussaint • Compass
GET MORE INFORMATION
Licensed Real Estate Broker







