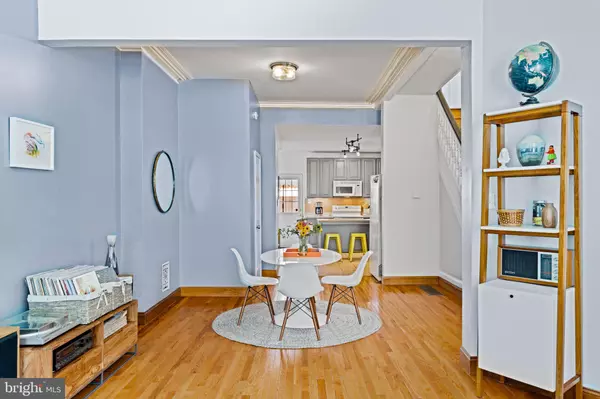$567,000
$560,000
1.3%For more information regarding the value of a property, please contact us for a free consultation.
3 Beds
3 Baths
1,740 SqFt
SOLD DATE : 08/28/2024
Key Details
Sold Price $567,000
Property Type Townhouse
Sub Type Interior Row/Townhouse
Listing Status Sold
Purchase Type For Sale
Square Footage 1,740 sqft
Price per Sqft $325
Subdivision Graduate Hospital
MLS Listing ID PAPH2374748
Sold Date 08/28/24
Style Straight Thru
Bedrooms 3
Full Baths 2
Half Baths 1
HOA Y/N N
Abv Grd Liv Area 1,440
Originating Board BRIGHT
Year Built 1915
Annual Tax Amount $5,643
Tax Year 2022
Lot Size 1,020 Sqft
Acres 0.02
Lot Dimensions 17.00 x 60.00
Property Description
Welcome home to 728 S 20th Street - a well proportioned home situated in Marian Anderson Neighborhood Academy catchment (formerly Chester Arthur) near the neighborhood's favorite restaurants and eateries and featuring both details that add character to the home as well as thoughtful updates. Enter through the vestibule entry and into the main living area which feels grand not only because the property is 17 ft wide, also because the ceiling height is higher than most. Details like the living room mantle, woodwork surrounding the front windows and at the stair banister, and crown molding all lend character to the home and make it feel special and warm. The kitchen is bright thanks to the large windows and under cabinet lighting, and with the additional island and pantry cabinet, you'll never run out of storage or counter prep space. For convenience, there is also a half bath on the first floor. Upstairs are three bedrooms and the main bathroom. The primary bedroom can easily accommodate a king sized bed and features dual closets and continuation of the woodworking detail surrounding the windows. The main bathroom was beautifully renovated in 2021 to include white subway tile shower surround in a modern layout, large scale hex tile on the floor, a gorgeous emerald-colored vanity, and medicine cabinet for storage. The remaining two bedrooms on this level each have their own closets, and there is an additional storage/linen closet in the hallway. The main area of the basement is finished with LVP flooring and is currently set up with storage shelving along one wall, though previous owners used it as a rec room/tv room. Also in the basement is the laundry and storage room, as well as a bonus second full bath with shower. The back deck is an oasis in the city! The trex decking gives an elevated feel to the outdoor living space, which is large enough to accommodate a group of friends or family for outdoor entertaining and grilling. When it's too hot to be outside, you'll enjoy the central air conditioning inside the home, which was just replaced in June 2024 and has a 5 year warranty. In the neighborhood, you won't need to go far to find a good meal - Fitzwater Bagels is at the nearest intersection, Loco Pez is just 1 block away, and within 3 blocks are Pub & Kitchen, Sabrina's, Ultimo Coffee, and Sidecar Bar & Grille. The nearest parks and play areas include Marian Anderson Rec Center (with a pool in the summertime), Julian Abele Park, and Catharine Tot Lot, each within 3-5 blocks. Within a half to three-quarter mile are also Rittenhouse Square, Fitler Square, and Schuylkill River Park and Trail. Everyday conveniences like Target, Sprouts, Giant Heirloom, banks, etc are also within 1 mile or less walking/driving.
Location
State PA
County Philadelphia
Area 19146 (19146)
Zoning RM1
Rooms
Other Rooms Living Room, Dining Room, Bedroom 2, Bedroom 3, Kitchen, Basement, Bedroom 1, Laundry, Bathroom 1, Bathroom 2, Half Bath
Basement Fully Finished
Interior
Interior Features Ceiling Fan(s), Recessed Lighting, Wood Floors
Hot Water Natural Gas
Heating Forced Air
Cooling Central A/C
Flooring Wood
Equipment Built-In Microwave, Dishwasher, Disposal, Dryer, Washer, Refrigerator, Oven/Range - Electric
Fireplace N
Appliance Built-In Microwave, Dishwasher, Disposal, Dryer, Washer, Refrigerator, Oven/Range - Electric
Heat Source Natural Gas
Laundry Basement, Has Laundry, Dryer In Unit, Washer In Unit
Exterior
Exterior Feature Deck(s)
Water Access N
Roof Type Flat
Accessibility None
Porch Deck(s)
Garage N
Building
Lot Description Level
Story 2
Foundation Stone
Sewer Public Sewer
Water Public
Architectural Style Straight Thru
Level or Stories 2
Additional Building Above Grade, Below Grade
Structure Type 9'+ Ceilings,High
New Construction N
Schools
Elementary Schools Marian Anderson Neighborhood Academy
School District The School District Of Philadelphia
Others
Senior Community No
Tax ID 301416800
Ownership Fee Simple
SqFt Source Assessor
Special Listing Condition Standard
Read Less Info
Want to know what your home might be worth? Contact us for a FREE valuation!

Our team is ready to help you sell your home for the highest possible price ASAP

Bought with Max Karasick • Keller Williams Main Line
GET MORE INFORMATION
Licensed Real Estate Broker







