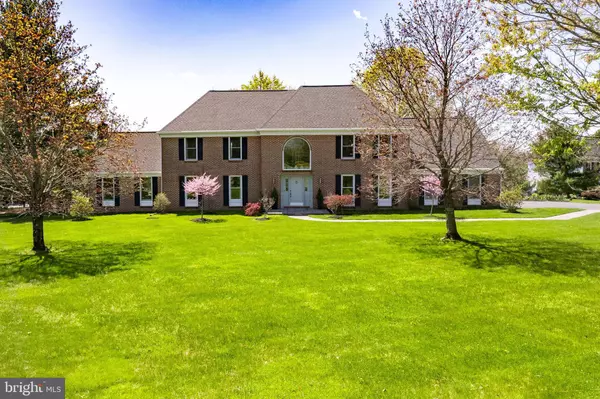$1,150,000
$1,075,000
7.0%For more information regarding the value of a property, please contact us for a free consultation.
4 Beds
3 Baths
3,667 SqFt
SOLD DATE : 06/14/2024
Key Details
Sold Price $1,150,000
Property Type Single Family Home
Sub Type Detached
Listing Status Sold
Purchase Type For Sale
Square Footage 3,667 sqft
Price per Sqft $313
Subdivision None Available
MLS Listing ID NJME2042244
Sold Date 06/14/24
Style Colonial
Bedrooms 4
Full Baths 2
Half Baths 1
HOA Fees $75/ann
HOA Y/N Y
Abv Grd Liv Area 3,667
Originating Board BRIGHT
Year Built 1988
Annual Tax Amount $23,273
Tax Year 2023
Lot Size 3.450 Acres
Acres 3.45
Lot Dimensions 0.00 x 0.00
Property Description
With almost 300K in upgrades this home will not disappoint. Welcoming blue stone walkways with flowering perennials and trees lead to this 3600 SF brick front home. Two story foyer is flanked by formal dining room with custom molding and media room/formal living room . Gorgeous great room with wood burning stone fireplace boasts 8' sliding doors that overlook the amazing park like yard. Chefs kitchen is open concept to the family room with a second fireplace, European flare with walnut face cabinetry, SS appliances including 6 burner Wolf gas range, quartz countertops and a breakfast room that leads to the partially covered deck. Office and laundry room/mud room complete the main level. Upstairs you'll find a primary suite with sitting room, spacious walk-in closet/dressing room and light filled en-suite bath as well as 3 additional spacious bedrooms and beautifully renovated main hall bath. The 3.45 acre yard offers an Anthony Sylvan pool, incredible deck space and privacy. Truly an oasis. Recent upgrades include: Dual zone HVAC. roof. siding, gutters, Pella windows, skylights and doors. A must see home.
Location
State NJ
County Mercer
Area Hopewell Twp (21106)
Zoning VRC
Direction Northeast
Rooms
Other Rooms Dining Room, Primary Bedroom, Sitting Room, Bedroom 2, Bedroom 3, Bedroom 4, Kitchen, Family Room, Breakfast Room, Great Room, Laundry, Other, Office, Media Room, Bonus Room
Basement Full, Unfinished
Interior
Interior Features Air Filter System, Breakfast Area, Carpet, Ceiling Fan(s), Family Room Off Kitchen, Floor Plan - Traditional, Formal/Separate Dining Room, Kitchen - Gourmet, Kitchen - Table Space, Skylight(s), Soaking Tub, Stall Shower, Upgraded Countertops, Walk-in Closet(s)
Hot Water Natural Gas
Heating Forced Air
Cooling Central A/C
Flooring Carpet, Ceramic Tile, Hardwood
Fireplaces Number 2
Fireplaces Type Stone
Equipment Commercial Range, Dishwasher, Dryer - Gas, Exhaust Fan, Freezer, Oven/Range - Gas, Range Hood, Six Burner Stove, Stainless Steel Appliances, Washer, Water Conditioner - Owned
Fireplace Y
Window Features Energy Efficient,Skylights,Sliding
Appliance Commercial Range, Dishwasher, Dryer - Gas, Exhaust Fan, Freezer, Oven/Range - Gas, Range Hood, Six Burner Stove, Stainless Steel Appliances, Washer, Water Conditioner - Owned
Heat Source Natural Gas
Laundry Main Floor
Exterior
Parking Features Garage - Side Entry, Garage Door Opener, Inside Access
Garage Spaces 8.0
Water Access N
Accessibility None
Attached Garage 3
Total Parking Spaces 8
Garage Y
Building
Story 2
Foundation Concrete Perimeter
Sewer On Site Septic
Water Well
Architectural Style Colonial
Level or Stories 2
Additional Building Above Grade, Below Grade
New Construction N
Schools
School District Hopewell Valley Regional Schools
Others
Senior Community No
Tax ID 06-00092-00010 06
Ownership Fee Simple
SqFt Source Assessor
Security Features Security System
Special Listing Condition Standard
Read Less Info
Want to know what your home might be worth? Contact us for a FREE valuation!

Our team is ready to help you sell your home for the highest possible price ASAP

Bought with Deborah Tavares • Keller Williams Premier
GET MORE INFORMATION
Licensed Real Estate Broker







