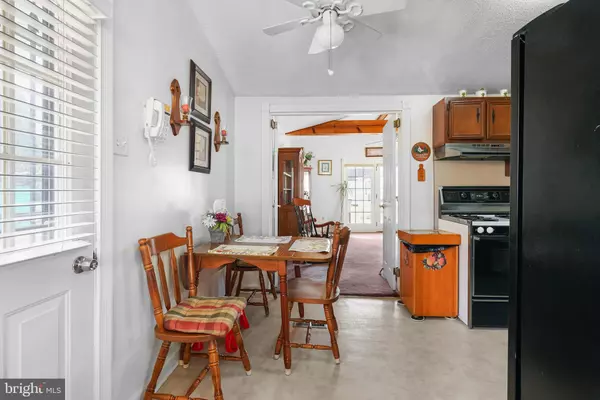$270,000
$260,000
3.8%For more information regarding the value of a property, please contact us for a free consultation.
3 Beds
2 Baths
1,602 SqFt
SOLD DATE : 05/28/2024
Key Details
Sold Price $270,000
Property Type Single Family Home
Sub Type Detached
Listing Status Sold
Purchase Type For Sale
Square Footage 1,602 sqft
Price per Sqft $168
Subdivision Meadowview
MLS Listing ID MDCC2012666
Sold Date 05/28/24
Style Split Level
Bedrooms 3
Full Baths 2
HOA Y/N N
Abv Grd Liv Area 1,602
Originating Board BRIGHT
Year Built 1960
Annual Tax Amount $1,930
Tax Year 2023
Lot Size 9,060 Sqft
Acres 0.21
Property Description
Step inside this exceptionally maintained split-level home loved by its owners for 60 years! Entering through the front porch, you will find beautiful hardwood floors in the living room. The country kitchen features granite countertops and a spot for a breakfast table. On the back of the house is a spacious addition with vaulted ceilings perfect for family gatherings. Upstairs boasts three bedrooms with hardwood floors preserved underneath the carpet and a full bathroom. Downstairs in the lower level is another living space with gas fireplace or potential primary suite with a full bathroom attached. Outside is a detached garage with an enclosed lean-to that could make a great man-cave, she-shed, or extra storage. Updates include new siding (2021), Lennox HVAC system (2014), and vinyl windows. Central location near downtown Newark, UD, and I95. Schedule a showing before its gone! Being sold AS IS to settle an estate.
Location
State MD
County Cecil
Zoning UR
Rooms
Basement Daylight, Partial
Interior
Hot Water Natural Gas
Heating Forced Air
Cooling Central A/C
Fireplace N
Heat Source Natural Gas
Laundry Basement
Exterior
Parking Features Garage - Front Entry, Garage Door Opener
Garage Spaces 1.0
Water Access N
Roof Type Architectural Shingle
Accessibility Level Entry - Main
Total Parking Spaces 1
Garage Y
Building
Story 3
Foundation Concrete Perimeter
Sewer Public Sewer
Water Public
Architectural Style Split Level
Level or Stories 3
Additional Building Above Grade, Below Grade
New Construction N
Schools
School District Cecil County Public Schools
Others
Senior Community No
Tax ID 0803004007
Ownership Fee Simple
SqFt Source Assessor
Special Listing Condition Standard
Read Less Info
Want to know what your home might be worth? Contact us for a FREE valuation!

Our team is ready to help you sell your home for the highest possible price ASAP

Bought with Chris J Black • BHHS Fox & Roach - Hockessin
GET MORE INFORMATION
Licensed Real Estate Broker







