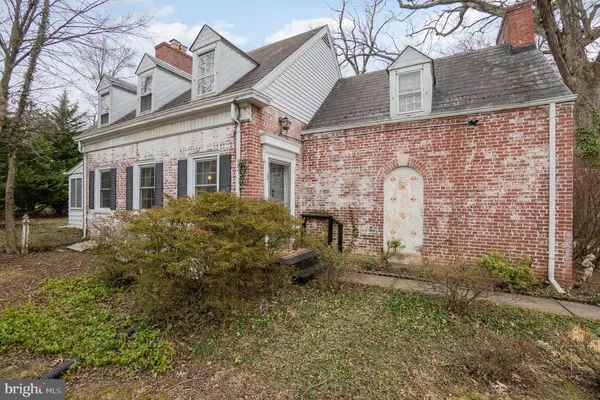$350,000
$335,000
4.5%For more information regarding the value of a property, please contact us for a free consultation.
3 Beds
3 Baths
1,684 SqFt
SOLD DATE : 03/01/2024
Key Details
Sold Price $350,000
Property Type Single Family Home
Sub Type Detached
Listing Status Sold
Purchase Type For Sale
Square Footage 1,684 sqft
Price per Sqft $207
Subdivision None Available
MLS Listing ID MDBC2085656
Sold Date 03/01/24
Style Colonial
Bedrooms 3
Full Baths 3
HOA Y/N N
Abv Grd Liv Area 1,334
Originating Board BRIGHT
Year Built 1937
Annual Tax Amount $2,835
Tax Year 2022
Lot Size 0.291 Acres
Acres 0.29
Property Description
Rarely available, this statuesque brick home is perfectly situated on a quiet court. Whether you approach from the front door or rear multi car driveway, the curb appeal is captivating. Upon entering you are greeted by a gracious living room with hardwood floors and a wood burning fireplace. The bright white kitchen is flanked by a separate dining room as well as a wonderful sun drenched family room with lots of large windows and natural light. Beautiful sunporch gives another room to sit and have your coffee. Upstairs you will find 3 spacious bedrooms and 2 full baths. There is a 3rd bathroom in the lower level along with a laundry area. This house is walking distance to the movies, shops and restaurants.
Imagine your family coming home!
Location
State MD
County Baltimore
Zoning RESIDENTIAL
Rooms
Other Rooms Living Room, Dining Room, Primary Bedroom, Sitting Room, Bedroom 2, Bedroom 3, Kitchen, Family Room, Sun/Florida Room, Recreation Room, Utility Room, Bathroom 1, Bathroom 2
Basement Other, Partially Finished
Interior
Interior Features Kitchen - Efficiency, Breakfast Area, Dining Area, Built-Ins, Window Treatments, Primary Bath(s), Wood Floors, Floor Plan - Traditional
Hot Water Natural Gas
Heating Forced Air
Cooling Ceiling Fan(s), Central A/C
Flooring Hardwood, Other, Ceramic Tile
Fireplaces Number 2
Fireplaces Type Wood
Equipment Dishwasher, Disposal, Dryer, Oven/Range - Gas, Range Hood, Refrigerator, Washer
Fireplace Y
Appliance Dishwasher, Disposal, Dryer, Oven/Range - Gas, Range Hood, Refrigerator, Washer
Heat Source Central, Natural Gas
Laundry Basement
Exterior
Fence Partially, Rear
Utilities Available Cable TV Available
Water Access N
View Garden/Lawn
Roof Type Slate
Accessibility None
Road Frontage City/County
Garage N
Building
Lot Description Cul-de-sac, Irregular, Landscaping
Story 2
Foundation Permanent
Sewer Public Sewer
Water Public
Architectural Style Colonial
Level or Stories 2
Additional Building Above Grade, Below Grade
New Construction N
Schools
Elementary Schools Call School Board
Middle Schools Call School Board
High Schools Call School Board
School District Baltimore County Public Schools
Others
Pets Allowed Y
Senior Community No
Tax ID 04030319048425
Ownership Fee Simple
SqFt Source Assessor
Special Listing Condition Standard
Pets Allowed No Pet Restrictions
Read Less Info
Want to know what your home might be worth? Contact us for a FREE valuation!

Our team is ready to help you sell your home for the highest possible price ASAP

Bought with Stacey Abbott • Corner House Realty
GET MORE INFORMATION
Licensed Real Estate Broker







