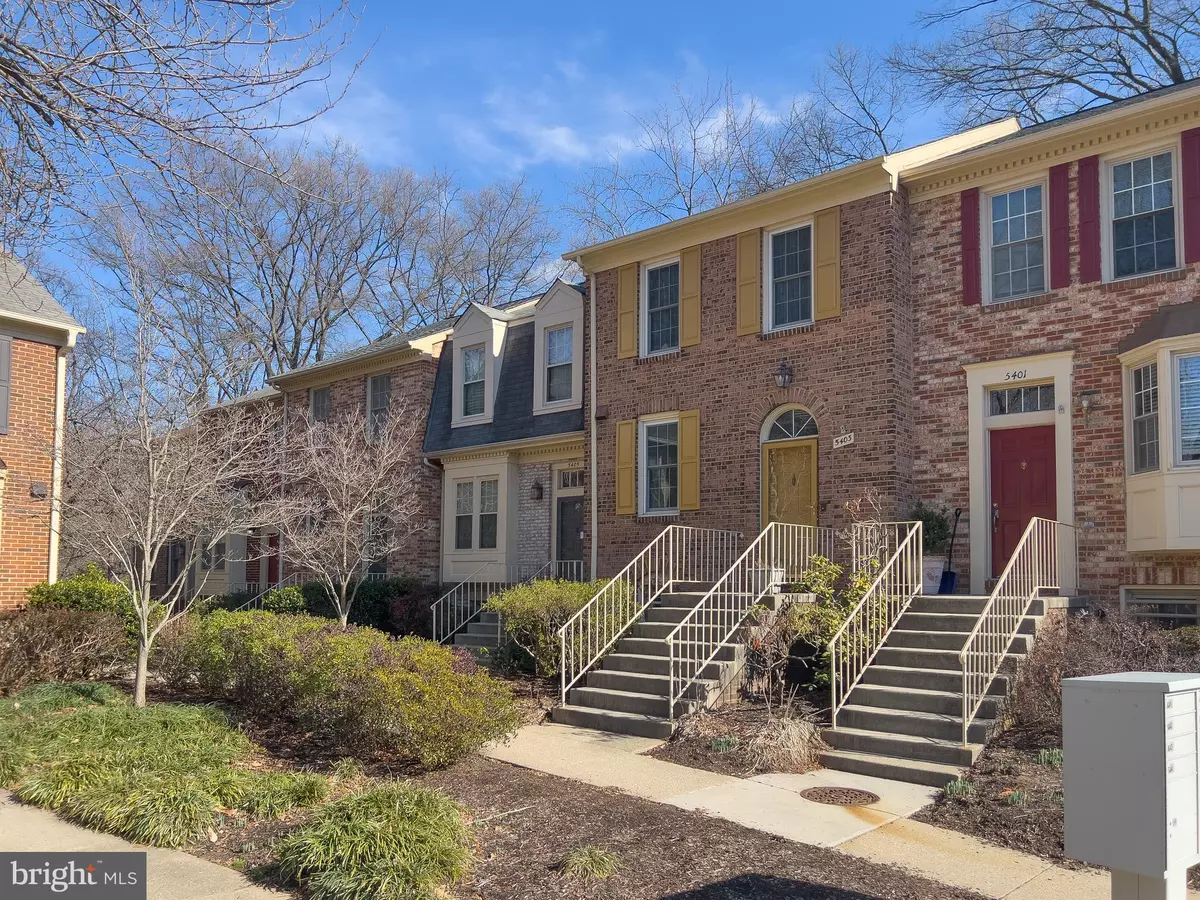$670,000
$652,000
2.8%For more information regarding the value of a property, please contact us for a free consultation.
3 Beds
3 Baths
1,980 SqFt
SOLD DATE : 02/26/2024
Key Details
Sold Price $670,000
Property Type Condo
Sub Type Condo/Co-op
Listing Status Sold
Purchase Type For Sale
Square Footage 1,980 sqft
Price per Sqft $338
Subdivision Grosvenor Park
MLS Listing ID MDMC2118692
Sold Date 02/26/24
Style Colonial
Bedrooms 3
Full Baths 2
Half Baths 1
Condo Fees $260/mo
HOA Y/N N
Abv Grd Liv Area 1,980
Originating Board BRIGHT
Year Built 1984
Annual Tax Amount $7,515
Tax Year 2024
Property Description
Move-in Ready This very well maintained 3 level townhome features 3 bedroom and 2.5 baths. and has been freshly painted throughout and has many other updates. The upper level has 2 bedrooms one of which is the master suite and full bath, and another large bedroom with an additional full bath. Both the upper stairs and upper floor are fully carpeted and have plenty of closet space. The main level features the foyer/entry area with hardwood flooring, a kitchen with granite counter tops, stainless steel appliances, ceramic tile flooring, a separate dining room and generous size living room both which feature hardwood flooring and a view to the rear fenced yard. The lower level features a recreation room with a wood burning fireplace, half bath, an additional bedroom, HVAC/laundry room, storage room and walk-out basement leading to a private patio which is great for entertaining.. Come call this well-maintained townhome community your new home and enjoy the close by pond, wooded nature trail for hiking & dog walks and playground. All this and more within moments distance of the Grosvenor Metro, and food market, bike or ride to downtown Bethesda within moments. Close to NIH, Walter Reed Medical Center and the new Marriott Hotel and Resort Headquarters. An amazing amount of restaurants and nightlife are within moments of this locations. Other shopping like Pike & Rose, Whole Foods, Harris Teeter are just moments away as well, as are I/270, I/495.
Location
State MD
County Montgomery
Zoning R30
Rooms
Other Rooms Living Room, Dining Room, Primary Bedroom, Bedroom 3, Kitchen, Family Room, Foyer
Basement Connecting Stairway, Outside Entrance, Rear Entrance, Daylight, Partial, Fully Finished, Heated, Improved, Windows
Interior
Interior Features Kitchen - Table Space, Combination Dining/Living, Kitchen - Eat-In, Primary Bath(s), Wood Floors, Floor Plan - Open, Carpet, Ceiling Fan(s)
Hot Water Electric
Heating Forced Air, Programmable Thermostat
Cooling Ceiling Fan(s), Central A/C, Programmable Thermostat
Flooring Carpet, Ceramic Tile, Hardwood, Laminate Plank, Luxury Vinyl Tile
Fireplaces Number 1
Fireplaces Type Equipment, Fireplace - Glass Doors
Equipment Washer/Dryer Hookups Only, Dishwasher, Disposal, Dryer - Front Loading, Icemaker, Microwave, Refrigerator, Stove, Washer - Front Loading, Washer/Dryer Stacked
Furnishings No
Fireplace Y
Window Features Double Pane
Appliance Washer/Dryer Hookups Only, Dishwasher, Disposal, Dryer - Front Loading, Icemaker, Microwave, Refrigerator, Stove, Washer - Front Loading, Washer/Dryer Stacked
Heat Source Electric
Laundry Lower Floor
Exterior
Exterior Feature Porch(es)
Parking On Site 1
Fence Rear, Privacy
Utilities Available Cable TV Available, Electric Available, Phone Available, Sewer Available, Water Available
Amenities Available None
Water Access N
View Garden/Lawn, Trees/Woods
Roof Type Composite
Accessibility None
Porch Porch(es)
Garage N
Building
Lot Description No Thru Street, Front Yard, Interior, Rear Yard, Trees/Wooded
Story 3
Foundation Slab
Sewer Public Sewer
Water Public
Architectural Style Colonial
Level or Stories 3
Additional Building Above Grade, Below Grade
Structure Type Dry Wall,Vaulted Ceilings
New Construction N
Schools
Elementary Schools Ashburton
Middle Schools North Bethesda
High Schools Walter Johnson
School District Montgomery County Public Schools
Others
Pets Allowed Y
HOA Fee Include Lawn Care Front,Management,Insurance,Parking Fee,Reserve Funds,Trash
Senior Community No
Tax ID 160402467792
Ownership Condominium
Acceptable Financing Cash, Conventional, FHA, VA
Horse Property N
Listing Terms Cash, Conventional, FHA, VA
Financing Cash,Conventional,FHA,VA
Special Listing Condition Standard
Pets Allowed Cats OK, Dogs OK
Read Less Info
Want to know what your home might be worth? Contact us for a FREE valuation!

Our team is ready to help you sell your home for the highest possible price ASAP

Bought with Lawrence M Lessin • Save 6, Incorporated
GET MORE INFORMATION
Licensed Real Estate Broker







