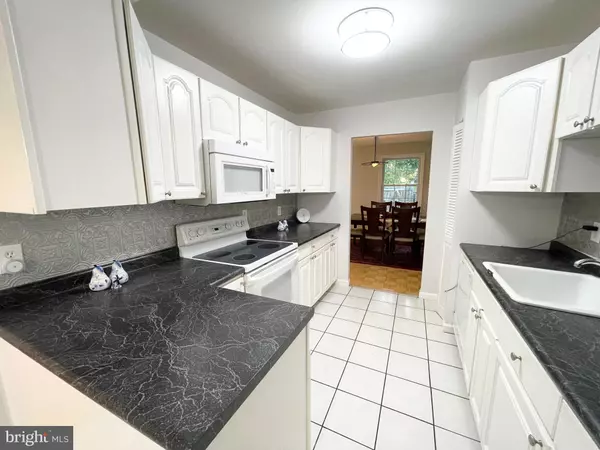$396,000
$385,900
2.6%For more information regarding the value of a property, please contact us for a free consultation.
3 Beds
3 Baths
1,564 SqFt
SOLD DATE : 10/20/2023
Key Details
Sold Price $396,000
Property Type Townhouse
Sub Type End of Row/Townhouse
Listing Status Sold
Purchase Type For Sale
Square Footage 1,564 sqft
Price per Sqft $253
Subdivision Echo Dale
MLS Listing ID MDMC2107680
Sold Date 10/20/23
Style Colonial
Bedrooms 3
Full Baths 2
Half Baths 1
HOA Fees $110/mo
HOA Y/N Y
Abv Grd Liv Area 1,564
Originating Board BRIGHT
Year Built 1973
Annual Tax Amount $3,839
Tax Year 2022
Lot Size 3,185 Sqft
Acres 0.07
Property Description
3 Finished Levels with 3 Bedrooms and 2 full and 1 half baths. End unit townhouse with fully fenced rear yard and backing to wooded common land for fantastic privacy. Brand new carpet and entire house just painted. Very nice sized bedrooms with primary bedroom with 2 closets. Hardwood floors on the main level. Fished Basement with space to add a full bath if needed.
Location
State MD
County Montgomery
Zoning RPT
Rooms
Basement Fully Finished, Full
Interior
Hot Water Electric
Heating Forced Air
Cooling Central A/C
Flooring Hardwood, Carpet
Equipment Dishwasher, Disposal, Dryer, Exhaust Fan, Microwave, Oven/Range - Electric, Range Hood, Refrigerator, Washer
Fireplace N
Window Features Double Pane,Screens
Appliance Dishwasher, Disposal, Dryer, Exhaust Fan, Microwave, Oven/Range - Electric, Range Hood, Refrigerator, Washer
Heat Source Central, Electric
Laundry Basement, Lower Floor
Exterior
Parking On Site 2
Fence Partially
Utilities Available Cable TV Available
Water Access N
Roof Type Asphalt
Accessibility None
Road Frontage City/County
Garage N
Building
Lot Description Backs - Open Common Area, Backs to Trees, Cul-de-sac
Story 3
Foundation Block
Sewer Public Sewer
Water Public
Architectural Style Colonial
Level or Stories 3
Additional Building Above Grade, Below Grade
Structure Type Dry Wall
New Construction N
Schools
High Schools Quince Orchard
School District Montgomery County Public Schools
Others
Pets Allowed Y
Senior Community No
Tax ID 160900839351
Ownership Fee Simple
SqFt Source Assessor
Acceptable Financing Conventional, FHA, VA
Listing Terms Conventional, FHA, VA
Financing Conventional,FHA,VA
Special Listing Condition Standard
Pets Allowed No Pet Restrictions
Read Less Info
Want to know what your home might be worth? Contact us for a FREE valuation!

Our team is ready to help you sell your home for the highest possible price ASAP

Bought with Catriona T Fraser • Long & Foster Real Estate, Inc.
GET MORE INFORMATION
Licensed Real Estate Broker







