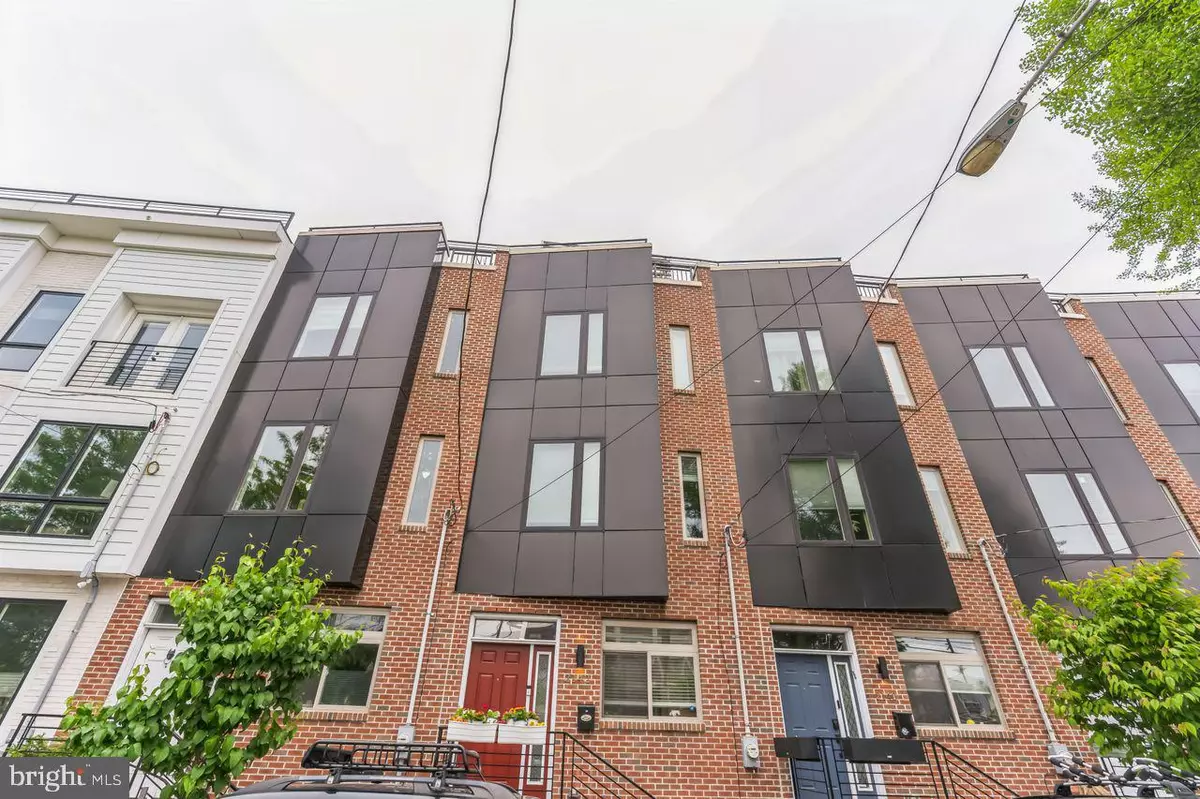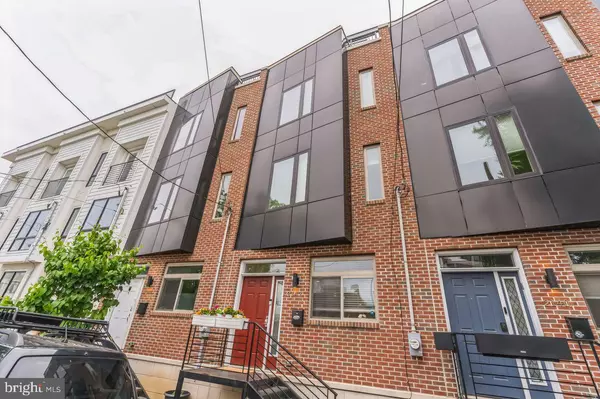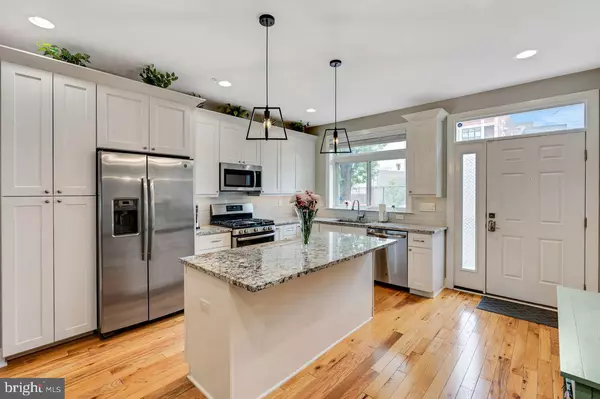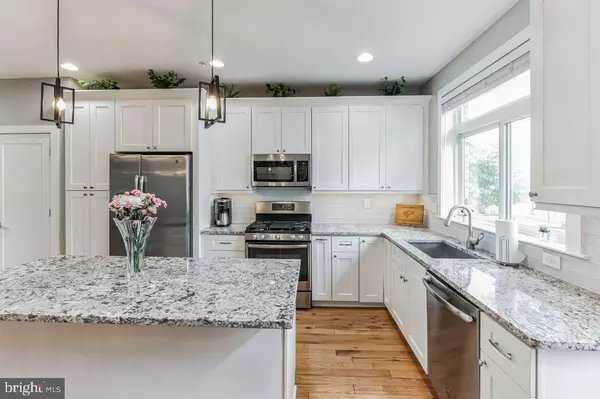$635,000
$619,000
2.6%For more information regarding the value of a property, please contact us for a free consultation.
4 Beds
4 Baths
2,766 SqFt
SOLD DATE : 06/08/2023
Key Details
Sold Price $635,000
Property Type Townhouse
Sub Type Interior Row/Townhouse
Listing Status Sold
Purchase Type For Sale
Square Footage 2,766 sqft
Price per Sqft $229
Subdivision Fishtown
MLS Listing ID PAPH2221688
Sold Date 06/08/23
Style Contemporary
Bedrooms 4
Full Baths 3
Half Baths 1
HOA Y/N N
Abv Grd Liv Area 2,080
Originating Board BRIGHT
Year Built 2018
Annual Tax Amount $1,434
Tax Year 2022
Lot Size 1,152 Sqft
Acres 0.03
Lot Dimensions 16.00 x 72.00
Property Description
Absolutely Stunning Home - Owners have added their quality design touches . This modern-day city townhouse w/ Hard Wood Flooring throughout has a wonderful location close to all the activities Fishtown and East Kensington has to offer on a beautiful street across from a park leaves you with an amazing feeling of openness in the middle of an urban community. Step into a contemporary kitchen with 42" soft close white cabinets, quartz counter tops, large center island and modern GE stainless steel appliances. Further into the first floor offers a center dining area, a powder room and a large living area. The home has 9ft CEILINGS throughout and an open concept from front to back with full glass doors leading to a fenced in backyard garden oasis perfect for entertaining. The second level offers Two (2) Bedrooms with custom woodwork, a Full Bath, hallway linen closet and Laundry Area. Walking up to the 3rd level is a magnificent wet bar w/ cabinetry/countertop, custom modern backsplash & a built in fridge. All your needs are met right here w/ a full Main Bathroom Suite - extra-large shower - dual vanities, his/her CUSTOM-built walk-in closets w/ barn doors. Ascending to the ROOF TOP DECK retreat boasts (+/-500 feet) with magnificent center city SKYLINE VIEWS from the Ben Franklin Bridge to the FMC Tower and one fabulous entertainment area with a custom pergola. The home also has a FULL FINISHED BASEMENT with tiled floors - This space is perfect for either a 4th bedroom/Office/Rec Room/Exercise Room or as is Playroom . The basement also has a FULL BATHROOM and plenty of finished and unfinished storage space. With a walkscore of 88 the future homeowner can enjoy all of the shopping, parks, dining, nightlife, recreation and transportation that Fishtown has to offer. Additionally, street parking is excellent for this home. Owners estimate there is -/+ five-year tax abatement left on the property as well.
Buyer to verify Square Footage - Estimated
Location
State PA
County Philadelphia
Area 19125 (19125)
Zoning RSA5
Rooms
Basement Full, Fully Finished, Heated, Sump Pump, Windows
Interior
Interior Features Floor Plan - Open, Kitchen - Island, Pantry, Recessed Lighting, Stall Shower, Tub Shower, Upgraded Countertops, Walk-in Closet(s), Wet/Dry Bar, Window Treatments, Wood Floors, Ceiling Fan(s), Sprinkler System
Hot Water Natural Gas
Heating Forced Air
Cooling Central A/C
Flooring Hardwood
Equipment Built-In Microwave, Dishwasher, Oven - Self Cleaning, Oven/Range - Gas, Stainless Steel Appliances, Washer, Water Heater, Disposal
Fireplace N
Window Features Energy Efficient
Appliance Built-In Microwave, Dishwasher, Oven - Self Cleaning, Oven/Range - Gas, Stainless Steel Appliances, Washer, Water Heater, Disposal
Heat Source Natural Gas
Laundry Upper Floor
Exterior
Exterior Feature Patio(s), Brick, Roof
Fence Vinyl
Utilities Available Cable TV
Water Access N
View City
Roof Type Flat
Accessibility None
Porch Patio(s), Brick, Roof
Garage N
Building
Story 4
Foundation Concrete Perimeter
Sewer Public Sewer
Water Public
Architectural Style Contemporary
Level or Stories 4
Additional Building Above Grade, Below Grade
Structure Type 9'+ Ceilings,Dry Wall
New Construction N
Schools
School District The School District Of Philadelphia
Others
Senior Community No
Tax ID 314107910
Ownership Fee Simple
SqFt Source Assessor
Security Features Smoke Detector,Security System
Acceptable Financing Cash, Conventional, FHA, VA
Listing Terms Cash, Conventional, FHA, VA
Financing Cash,Conventional,FHA,VA
Special Listing Condition Standard
Read Less Info
Want to know what your home might be worth? Contact us for a FREE valuation!

Our team is ready to help you sell your home for the highest possible price ASAP

Bought with Clare Parmer • Elfant Wissahickon Realtors
GET MORE INFORMATION
Licensed Real Estate Broker







