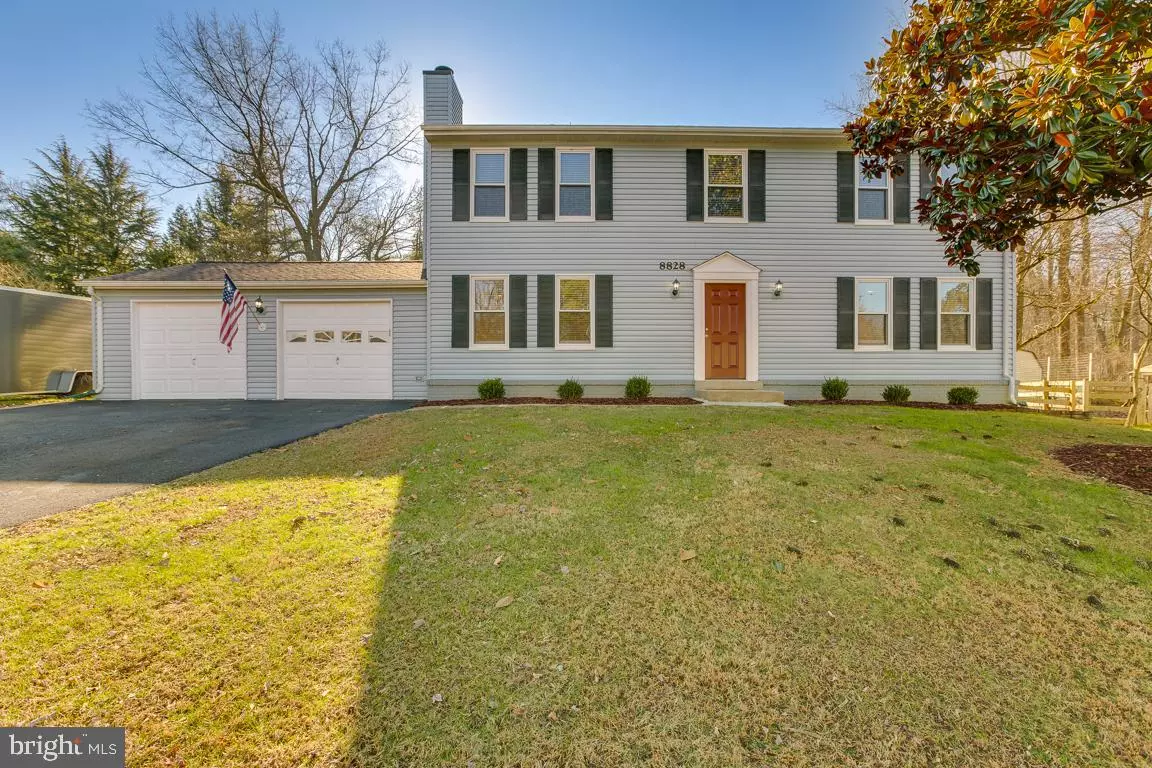$596,000
$572,500
4.1%For more information regarding the value of a property, please contact us for a free consultation.
5 Beds
3 Baths
2,632 SqFt
SOLD DATE : 02/01/2023
Key Details
Sold Price $596,000
Property Type Single Family Home
Sub Type Detached
Listing Status Sold
Purchase Type For Sale
Square Footage 2,632 sqft
Price per Sqft $226
Subdivision Hunters Woods
MLS Listing ID MDMC2078886
Sold Date 02/01/23
Style Colonial
Bedrooms 5
Full Baths 2
Half Baths 1
HOA Y/N N
Abv Grd Liv Area 2,112
Originating Board BRIGHT
Year Built 1983
Annual Tax Amount $5,272
Tax Year 2022
Lot Size 0.281 Acres
Acres 0.28
Property Description
Well maintained colonial that backs up to the community park. The back yard includes an Asian Pear tree, two Persimmon trees, and a Fig tree. Kitchen remodeled in 2020 with new stainless steel appliances and quartzite countertops. Beautiful hardwood floors all on main level. Main living area also includes half bath, laundry, and additional bedroom. Second level includes newer carpet in all three additional bedrooms and primary bedroom. Primary bedroom includes an ensuite and walk-in closet. There is an additional hallway bathroom on this level. All bathrooms were remodeled in 2020. The lower level has a family room and bonus room that can be used as a sixth bedroom or office. Roof replaced in 2021.. Hot water heater 2020. Natural Gas furnace 2015.
Location
State MD
County Montgomery
Zoning R200
Rooms
Basement Daylight, Partial, Fully Finished
Main Level Bedrooms 5
Interior
Hot Water Natural Gas
Heating Forced Air
Cooling Central A/C
Fireplaces Number 1
Fireplaces Type Wood
Fireplace Y
Heat Source Natural Gas
Laundry Main Floor
Exterior
Parking Features Garage - Front Entry
Garage Spaces 2.0
Fence Wood
Water Access N
Accessibility None
Attached Garage 2
Total Parking Spaces 2
Garage Y
Building
Story 2
Foundation Slab
Sewer Public Sewer
Water Public
Architectural Style Colonial
Level or Stories 2
Additional Building Above Grade, Below Grade
New Construction N
Schools
Elementary Schools Goshen
Middle Schools Forest Oak
High Schools Gaithersburg
School District Montgomery County Public Schools
Others
Pets Allowed Y
Senior Community No
Tax ID 160902063862
Ownership Fee Simple
SqFt Source Assessor
Acceptable Financing VA, Conventional
Listing Terms VA, Conventional
Financing VA,Conventional
Special Listing Condition Standard
Pets Allowed No Pet Restrictions
Read Less Info
Want to know what your home might be worth? Contact us for a FREE valuation!

Our team is ready to help you sell your home for the highest possible price ASAP

Bought with Nathan B Dart • Long & Foster Real Estate, Inc.
GET MORE INFORMATION
Licensed Real Estate Broker







