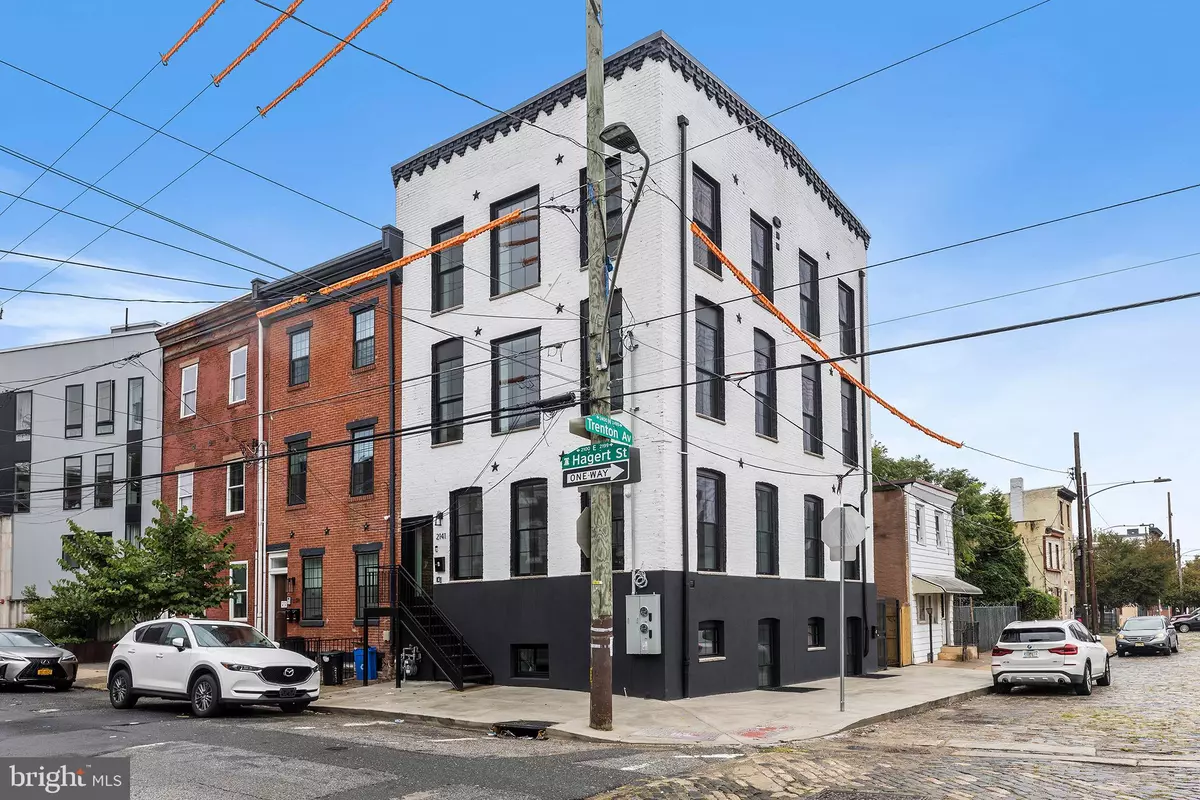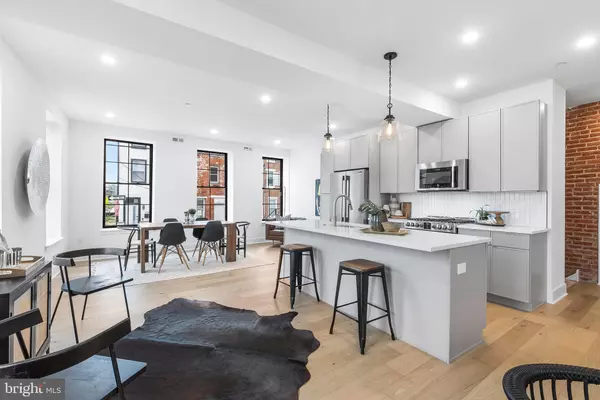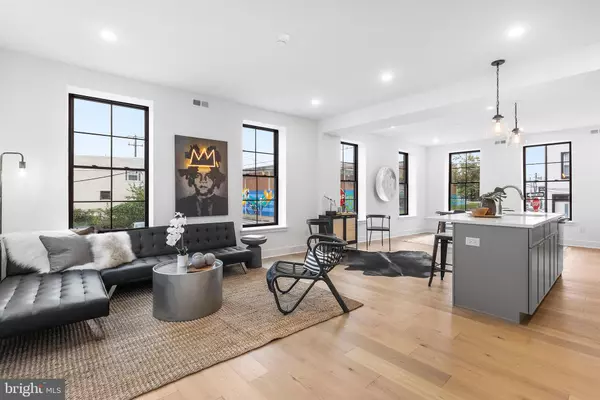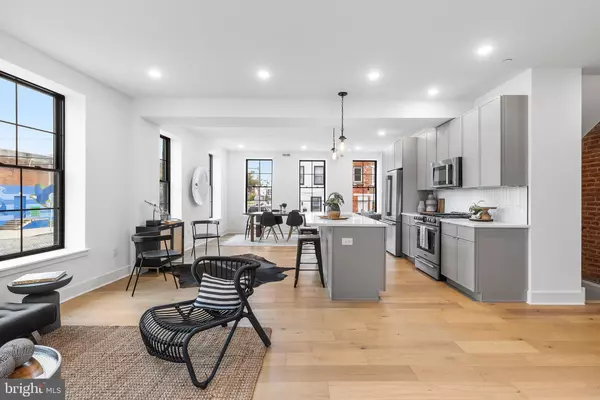$425,000
$425,000
For more information regarding the value of a property, please contact us for a free consultation.
2 Beds
3 Baths
1,215 SqFt
SOLD DATE : 01/31/2023
Key Details
Sold Price $425,000
Property Type Condo
Sub Type Condo/Co-op
Listing Status Sold
Purchase Type For Sale
Square Footage 1,215 sqft
Price per Sqft $349
Subdivision Fishtown
MLS Listing ID PAPH2167352
Sold Date 01/31/23
Style Bi-level,Contemporary,Straight Thru,Transitional,Unit/Flat
Bedrooms 2
Full Baths 2
Half Baths 1
Condo Fees $100/mo
HOA Y/N N
Abv Grd Liv Area 1,215
Originating Board BRIGHT
Year Built 1920
Annual Tax Amount $3,292
Tax Year 2023
Lot Dimensions 23.00 x 46.00
Property Description
Stunning NEW condo conversion of an old, war-time printing factory off of Trenton Avenue. 2141 E Hagert St Unit B is a 2 Bedroom, 2.5 Bathroom, Bi-Level condo with an approved 10 Year Tax Abatement. Wide-plank white oak flooring is throughout the living level that gets soaked by the sun through windows on three sides of the building! Gray, slim-shaker cabinets are outfitted with matte brass fixtures, quartz countertops and stainless steel appliances. Just off the living space is black hexagon tiled powder room for convenience. A full light door leads out to Unit 1's private courtyard that is perfect for BBQ-ing and lounging. Both bedrooms are ensuite bedrooms, each with plenty of closet space and their own unique, stylish bathrooms. In the hallway is more storage and a laundry room. LED recessed lighting, Central Air & Pella Windows help make this gem efficient. 2141 E Hagert St is surrounded by development all over and is just a few steps away from booming Frankford Avenue and some of the city's hottest restaurants, including; LMNO, Suraya, W.M. Mulherins & Sons, Pizzeria Beddia, Hiroki, Middle Child Clubhouse, La Colombe Flagship and the list goes on!
Location
State PA
County Philadelphia
Area 19125 (19125)
Zoning RM1
Rooms
Basement Fully Finished
Interior
Interior Features Dining Area, Floor Plan - Open, Family Room Off Kitchen, Kitchen - Island, Recessed Lighting, Sprinkler System, Wood Floors
Hot Water Electric
Heating Forced Air
Cooling Central A/C
Flooring Hardwood, Tile/Brick
Equipment Dishwasher, Disposal, Microwave, Oven/Range - Gas, Refrigerator, Stainless Steel Appliances, Water Heater
Window Features Double Pane,Wood Frame
Appliance Dishwasher, Disposal, Microwave, Oven/Range - Gas, Refrigerator, Stainless Steel Appliances, Water Heater
Heat Source Natural Gas
Exterior
Exterior Feature Patio(s), Enclosed
Amenities Available None
Water Access N
Roof Type Flat
Accessibility None
Porch Patio(s), Enclosed
Garage N
Building
Story 3
Unit Features Garden 1 - 4 Floors
Sewer Public Sewer
Water Public
Architectural Style Bi-level, Contemporary, Straight Thru, Transitional, Unit/Flat
Level or Stories 3
Additional Building Above Grade, Below Grade
New Construction N
Schools
School District The School District Of Philadelphia
Others
Pets Allowed Y
HOA Fee Include Ext Bldg Maint
Senior Community No
Tax ID 884346725
Ownership Condominium
Special Listing Condition Standard
Pets Allowed No Pet Restrictions
Read Less Info
Want to know what your home might be worth? Contact us for a FREE valuation!

Our team is ready to help you sell your home for the highest possible price ASAP

Bought with Solana Greer • BHHS Fox & Roach At the Harper, Rittenhouse Square
GET MORE INFORMATION
Licensed Real Estate Broker







