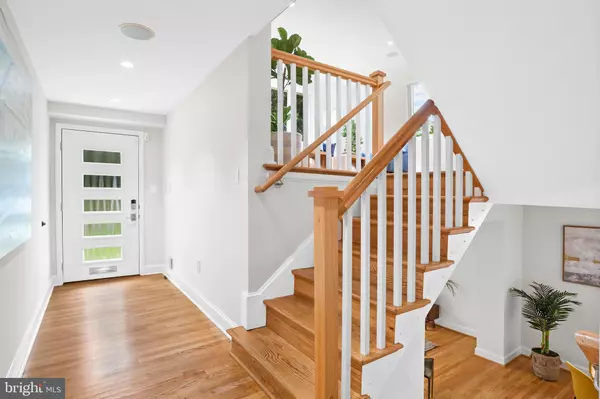$1,500,000
$1,490,000
0.7%For more information regarding the value of a property, please contact us for a free consultation.
4 Beds
4 Baths
3,035 SqFt
SOLD DATE : 11/17/2022
Key Details
Sold Price $1,500,000
Property Type Single Family Home
Sub Type Detached
Listing Status Sold
Purchase Type For Sale
Square Footage 3,035 sqft
Price per Sqft $494
Subdivision Forest Hills
MLS Listing ID DCDC2067350
Sold Date 11/17/22
Style Split Level,Contemporary
Bedrooms 4
Full Baths 3
Half Baths 1
HOA Y/N N
Abv Grd Liv Area 1,898
Originating Board BRIGHT
Year Built 1961
Annual Tax Amount $9,653
Tax Year 2021
Lot Size 10,877 Sqft
Acres 0.25
Property Description
Desirably positioned on a quiet cul-de-sac in the verdant Forest Hills neighborhood is this beautifully updated contemporary residence. The house is within walking distance to neighborhood favorite restaurants, shops, bookstores, and the Metro. It features a wonderful open floor plan with light-filled rooms that are enhanced with tasteful updates throughout. The house is complemented with an abundance of natural sunlight from large windows and skylights, which is further magnified by the high ceilings. The residence also features modern amenities including Schlage keyless entry, Wi-Fi enabled security, and Hunter Douglas blinds. The welcoming entry foyer on the main level has hardwood floors and a coat closet. This level also has a convenient first floor bedroom, full bathroom, storage closet, and an impressive laundry room with a folding station, storage, and a utility sink. A few steps up lead to the main living space, offering a spectacular open floor plan with an impressive living/dining room and a well-appointed gourmet kitchen with a pantry, Caesarstone countertops, and a breakfast bar. The generously-scaled family room features two separate seating areas, as well as walk-out access to the rear deck and yard. This space is wonderful for entertaining with a seamless flow from indoors to outdoors. The large rear Trek deck opens onto the private rear yard, which is layered with mature trees and plantings. The residence also has a lower level, which has a built-in office desk, shelving, a powder room, and a large storage room. The house is ideally located near Rock Creek Park, with easy access to downtown DC and Ronald Reagan Washington National Airport.
Location
State DC
County Washington
Zoning R-8
Rooms
Basement Interior Access
Main Level Bedrooms 1
Interior
Hot Water Natural Gas
Heating Forced Air
Cooling Central A/C
Fireplace N
Heat Source Natural Gas
Exterior
Water Access N
Accessibility None
Garage N
Building
Story 3
Foundation Slab
Sewer Public Sewer
Water Public
Architectural Style Split Level, Contemporary
Level or Stories 3
Additional Building Above Grade, Below Grade
New Construction N
Schools
School District District Of Columbia Public Schools
Others
Senior Community No
Tax ID 2272//0008
Ownership Fee Simple
SqFt Source Assessor
Special Listing Condition Standard
Read Less Info
Want to know what your home might be worth? Contact us for a FREE valuation!

Our team is ready to help you sell your home for the highest possible price ASAP

Bought with Kira Epstein Begal • Washington Fine Properties, LLC
GET MORE INFORMATION
Licensed Real Estate Broker







