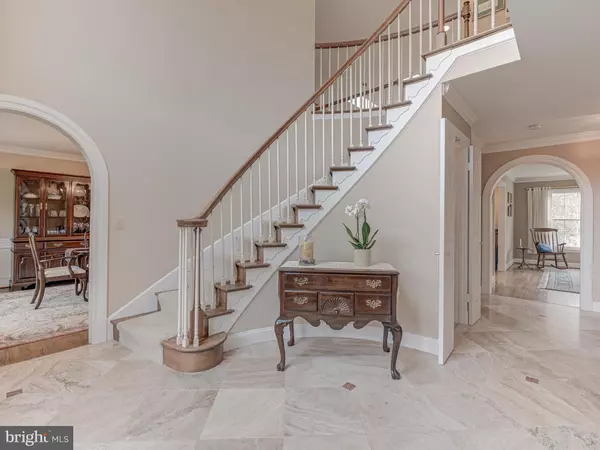$1,200,000
$1,200,000
For more information regarding the value of a property, please contact us for a free consultation.
4 Beds
5 Baths
5,465 SqFt
SOLD DATE : 11/30/2022
Key Details
Sold Price $1,200,000
Property Type Single Family Home
Sub Type Detached
Listing Status Sold
Purchase Type For Sale
Square Footage 5,465 sqft
Price per Sqft $219
Subdivision Norbeck Knolls
MLS Listing ID MDMC2072766
Sold Date 11/30/22
Style Colonial
Bedrooms 4
Full Baths 4
Half Baths 1
HOA Y/N N
Abv Grd Liv Area 3,994
Originating Board BRIGHT
Year Built 1988
Annual Tax Amount $9,672
Tax Year 2022
Lot Size 2.070 Acres
Acres 2.07
Property Description
BE PREPARED TO BE WOWED! Welcome to 16325 WHITEHAVEN RD, located in the highly desirable Norbeck Knolls Community! Norbeck Knolls is an enclave of 37 custom built homes each built on lots ranging from over 2 acres up to 25 acres. This exquisite home is sited on a picturesque cul de sac lot (2.07) adjacent to more than 100 acres of County land to be kept undeveloped. This home has been meticulously maintained and thoughtfully updated by long time owners. Boasting close to 5500 square feet on 3 fully finished levels with 4 Bedrooms (with a non legal lower level 5th), 4 Full Baths, 1 Half Bath , 3 car side load garage, expansive deck and gorgeous slate patio with hot tub. It has an elegant two story foyer entrance with curved staircase. Main level includes both formal living and dining rooms, office with custom built ins, open family room with gas fireplace and wet bar, huge gourmet kitchen remodeled with stainless steel appliances, Kraft Maid cabinets, quartz counters, large island plus table space with doors leading out to deck and a recently upgraded full laundry room just off kitchen. The Owners Suite is a true retreat with hardwood floors, walk in closet and a newly remodeled spa like bath with dual sink vanity, separate shower with glass enclosure and free standing soaking tub. Spacious bedroom #2 is next to full hall bath and Bedrooms 3 &4 share Jack & Jill suite full bath. The finished walkout lower level also has full sized windows affording loads of natural light. Thoughtfully designed with additional family room and recreation space, plus wet bar framed by custom stone wall, a non legal 5th bedroom, 4th full bath and a dream of a spacious workroom with cabinets, racks, pegboards, new lighting and full electrical. Everything about the professionally landscaped yard is perfection and offers continuous blooms throughout the growing seasons. While the peaceful setting offers relaxation and tranquility, the excellent location is just minutes away from Olney shopping & restaurants, schools,
Manor Country Club, Northwest Park & Golf Course, an additional MOCO park (east on Norbeck), ICC/270 corridor and just a 5 minute drive to Metro!! Don't miss this fabulous opportunity to own such a special home! OPEN SUNDAY 10/23, 2-4 pm
Location
State MD
County Montgomery
Zoning RE2
Rooms
Basement Fully Finished, Daylight, Full, Improved, Outside Entrance, Rear Entrance, Walkout Level, Workshop
Interior
Interior Features Bar, Breakfast Area, Built-Ins, Carpet, Ceiling Fan(s), Crown Moldings, Curved Staircase, Family Room Off Kitchen, Floor Plan - Open, Floor Plan - Traditional, Formal/Separate Dining Room, Kitchen - Eat-In, Kitchen - Gourmet, Kitchen - Island, Kitchen - Table Space, Pantry, Primary Bath(s), Recessed Lighting, Soaking Tub, Stall Shower, Store/Office, Walk-in Closet(s), Wood Floors
Hot Water Natural Gas
Heating Zoned, Heat Pump(s), Forced Air
Cooling Central A/C, Ceiling Fan(s)
Flooring Wood, Carpet, Ceramic Tile
Fireplaces Number 1
Fireplaces Type Gas/Propane, Mantel(s)
Equipment Built-In Microwave, Cooktop, Dishwasher, Disposal, Dryer, Energy Efficient Appliances, Exhaust Fan, Humidifier, Icemaker, Oven - Double, Oven - Wall, Refrigerator, Stainless Steel Appliances, Washer
Fireplace Y
Window Features Double Pane
Appliance Built-In Microwave, Cooktop, Dishwasher, Disposal, Dryer, Energy Efficient Appliances, Exhaust Fan, Humidifier, Icemaker, Oven - Double, Oven - Wall, Refrigerator, Stainless Steel Appliances, Washer
Heat Source Natural Gas
Laundry Main Floor
Exterior
Parking Features Garage - Side Entry, Garage Door Opener, Inside Access, Oversized
Garage Spaces 3.0
Water Access N
Roof Type Composite
Accessibility Other
Attached Garage 3
Total Parking Spaces 3
Garage Y
Building
Lot Description Backs to Trees, Cul-de-sac, Landscaping, No Thru Street
Story 3
Foundation Brick/Mortar
Sewer On Site Septic
Water Public
Architectural Style Colonial
Level or Stories 3
Additional Building Above Grade, Below Grade
Structure Type 2 Story Ceilings
New Construction N
Schools
Elementary Schools Stonegate
Middle Schools William H. Farquhar
High Schools James Hubert Blake
School District Montgomery County Public Schools
Others
Senior Community No
Tax ID 160802102725
Ownership Fee Simple
SqFt Source Assessor
Security Features Security System
Special Listing Condition Standard
Read Less Info
Want to know what your home might be worth? Contact us for a FREE valuation!

Our team is ready to help you sell your home for the highest possible price ASAP

Bought with Laurel Murphy • Laurel Murphy Real Estate, LLC
GET MORE INFORMATION
Licensed Real Estate Broker







