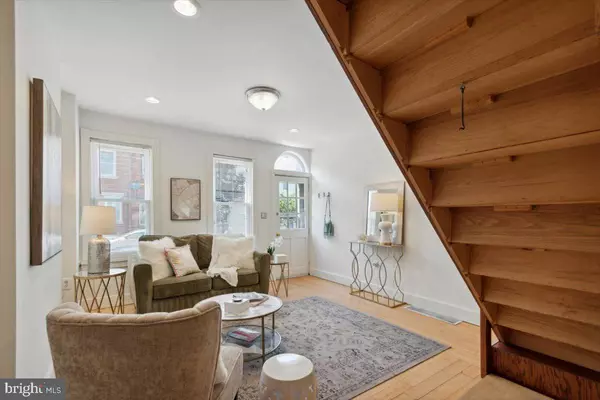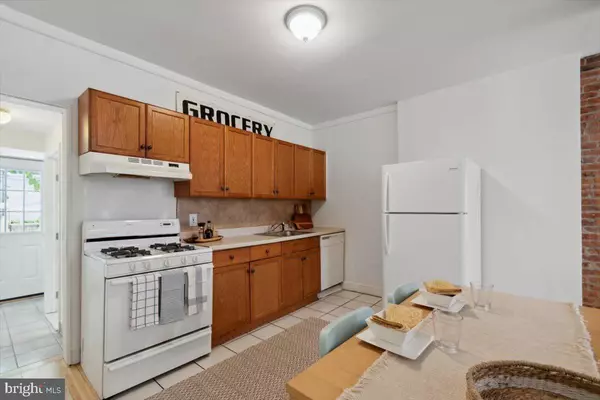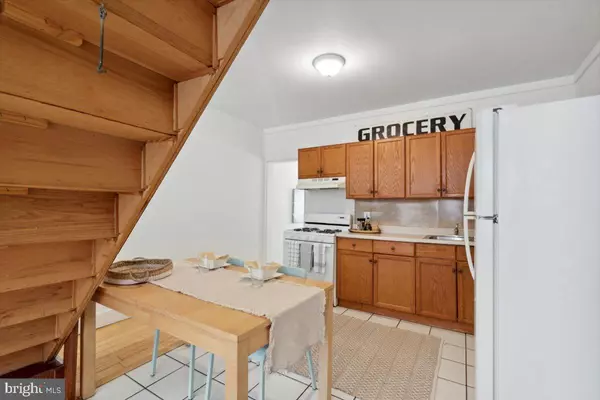$325,000
$329,900
1.5%For more information regarding the value of a property, please contact us for a free consultation.
4 Beds
2 Baths
1,134 SqFt
SOLD DATE : 10/04/2022
Key Details
Sold Price $325,000
Property Type Townhouse
Sub Type Interior Row/Townhouse
Listing Status Sold
Purchase Type For Sale
Square Footage 1,134 sqft
Price per Sqft $286
Subdivision Fishtown
MLS Listing ID PAPH2122870
Sold Date 10/04/22
Style Traditional
Bedrooms 4
Full Baths 2
HOA Y/N N
Abv Grd Liv Area 1,134
Originating Board BRIGHT
Year Built 1920
Annual Tax Amount $4,109
Tax Year 2022
Lot Size 644 Sqft
Acres 0.01
Lot Dimensions 14.00 x 46.00
Property Description
WELCOME HOME to 820 Almond Street in popular Fishtown! Fishtown is a neighborhood full of culture, dining and history! Interior freshly painted and exterior front just painted as well! Three story home with 3/4 Bedrooms and 2 NEW full bathrooms. Open Living room and kitchen with exposed brick wall. Hardwood floors, convenient first floor laundry and access to the back yard. Back Yard is a good size with tons of potential to make it your oasis-think pavers, grass, deck, etc...
A new hall bath with gray tile, seamless glass shower, white fixtures and gray marble tile floor is tucked behind the kitchen. So many options with the second and third floor! 2nd floor has open main bedroom with exposed brick and built-ins. This is a large open area that can be a main bedroom or a flex space for entertaining or a home office. 2nd bedroom and new hall bath with gray tile, white fixtures and gray marble tile floor complete this level. 3rd floor has 2 additional Bedrooms that are perfect for a guest room, a home office, a craft room or an exercise area . The basement is unfinished and accessed through a door under the main staircase-great for additional storage. Exposed brick walls, hardwood floors, central air conditioning, 2 new bathrooms, backyard potential -all in the heart of Fishtown! Easy access to shopping, restaurants and bars, I-95 and all that the Delaware River Waterfront has to offer including Penn Treaty Park. Close to Center City, Universities and Hospitals. House is tenant occupied
Location
State PA
County Philadelphia
Area 19125 (19125)
Zoning RSA5
Rooms
Basement Full
Main Level Bedrooms 4
Interior
Interior Features Floor Plan - Open
Hot Water Natural Gas
Heating Forced Air
Cooling Central A/C
Flooring Hardwood, Partially Carpeted
Fireplace N
Heat Source Natural Gas
Laundry Main Floor
Exterior
Water Access N
Accessibility None
Garage N
Building
Story 3
Foundation Other
Sewer Public Sewer
Water Public
Architectural Style Traditional
Level or Stories 3
Additional Building Above Grade, Below Grade
New Construction N
Schools
School District The School District Of Philadelphia
Others
Senior Community No
Tax ID 181411400
Ownership Fee Simple
SqFt Source Assessor
Special Listing Condition Standard
Read Less Info
Want to know what your home might be worth? Contact us for a FREE valuation!

Our team is ready to help you sell your home for the highest possible price ASAP

Bought with Christopher Hvostal • Compass RE
GET MORE INFORMATION
Licensed Real Estate Broker







