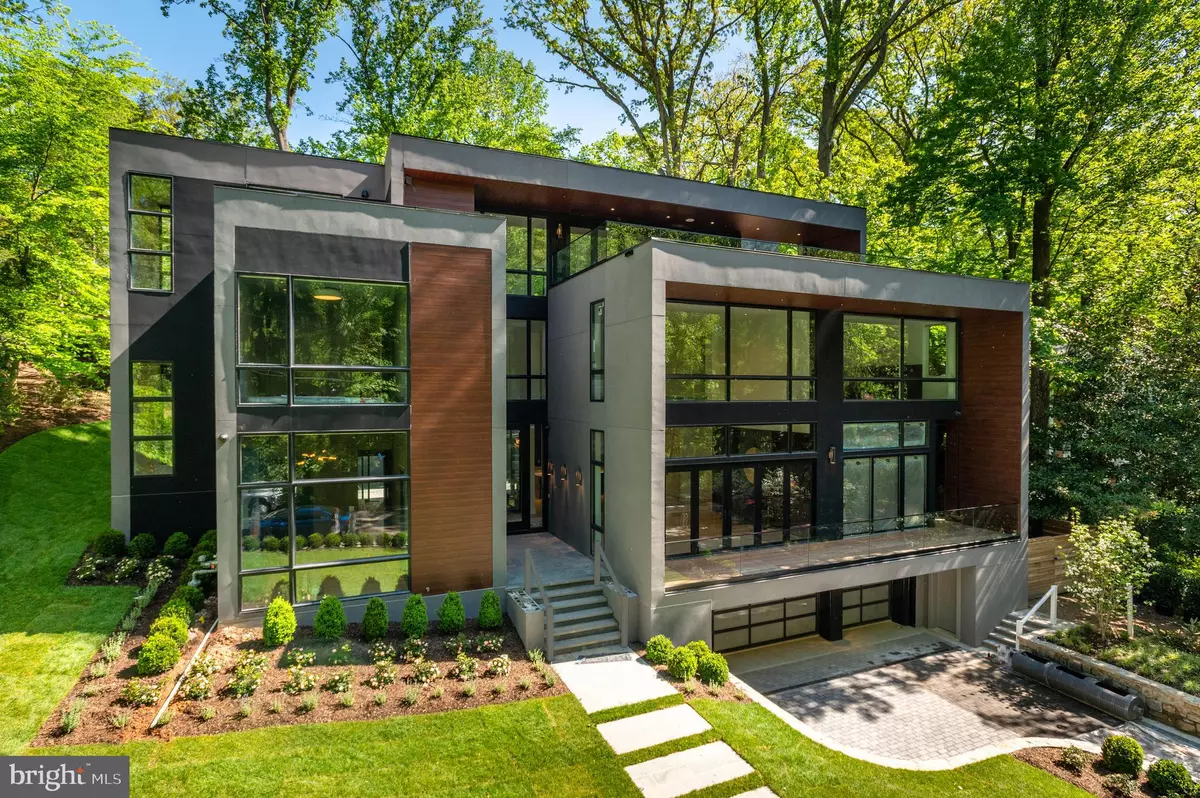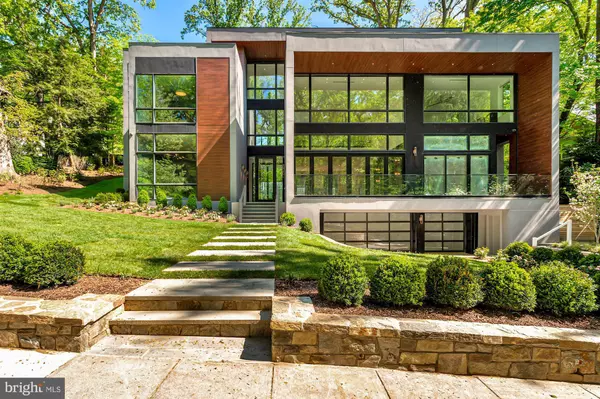$6,750,000
$6,750,000
For more information regarding the value of a property, please contact us for a free consultation.
6 Beds
8 Baths
9,288 SqFt
SOLD DATE : 05/20/2022
Key Details
Sold Price $6,750,000
Property Type Single Family Home
Sub Type Detached
Listing Status Sold
Purchase Type For Sale
Square Footage 9,288 sqft
Price per Sqft $726
Subdivision Forest Hills
MLS Listing ID DCDC2048810
Sold Date 05/20/22
Style Contemporary
Bedrooms 6
Full Baths 8
HOA Y/N N
Abv Grd Liv Area 7,224
Originating Board BRIGHT
Year Built 2022
Annual Tax Amount $12,220
Tax Year 2021
Lot Size 0.332 Acres
Acres 0.33
Property Description
Premier New Construction by Coba Properties! Contemporary 10k+ SF Residence on a private and serene cul-de-sac with unparalleled views of Soapstone Valley directly across the street. Incredible scale with 10'+ ceilings on the Main Level with Custom Designer finishes throughout. The Impressive two-story Family Room with floor-to-ceiling park views opens to the Gourmet Chef's Kitchen with Thermador and Wolf appliances. The main level walks out to the rear patio with Outdoor Kitchen and Swimming Pool. The second level begins with 2 Bedrooms with en suite Baths and continues across a bridge lined with glass panels across to the Primary Suite with park views and a lux Primary Bath with walk-in shower, soaking tub, and 2 vanities; as well as a spacious walk-in closet. The Third Level includes a 3rd Bedroom with en suite Bath and private Roofdeck; and a Recreation Room with Kitchenette that walks out through nano glass doors to the roof deck with 180-degree views! The Lower Level includes a 2nd Recreation Room with Kitchenette, Fitness Room, Bedroom with en suite Bath, Laundry Room with pet shower, and a Mudroom that leads to the 3-car Garage. There is an elevator that services all levels.
Location
State DC
County Washington
Zoning RES
Rooms
Basement Fully Finished, Garage Access
Main Level Bedrooms 1
Interior
Hot Water Natural Gas
Heating Heat Pump(s)
Cooling Central A/C
Fireplaces Number 1
Heat Source Natural Gas
Exterior
Parking Features Garage - Front Entry
Garage Spaces 6.0
Water Access N
Accessibility Elevator
Attached Garage 3
Total Parking Spaces 6
Garage Y
Building
Story 4
Foundation Other
Sewer Public Sewer
Water Public
Architectural Style Contemporary
Level or Stories 4
Additional Building Above Grade, Below Grade
New Construction Y
Schools
School District District Of Columbia Public Schools
Others
Senior Community No
Tax ID 2247//0010
Ownership Fee Simple
SqFt Source Assessor
Special Listing Condition Standard
Read Less Info
Want to know what your home might be worth? Contact us for a FREE valuation!

Our team is ready to help you sell your home for the highest possible price ASAP

Bought with Elizabeth M Lavette • Washington Fine Properties, LLC
GET MORE INFORMATION
Licensed Real Estate Broker







