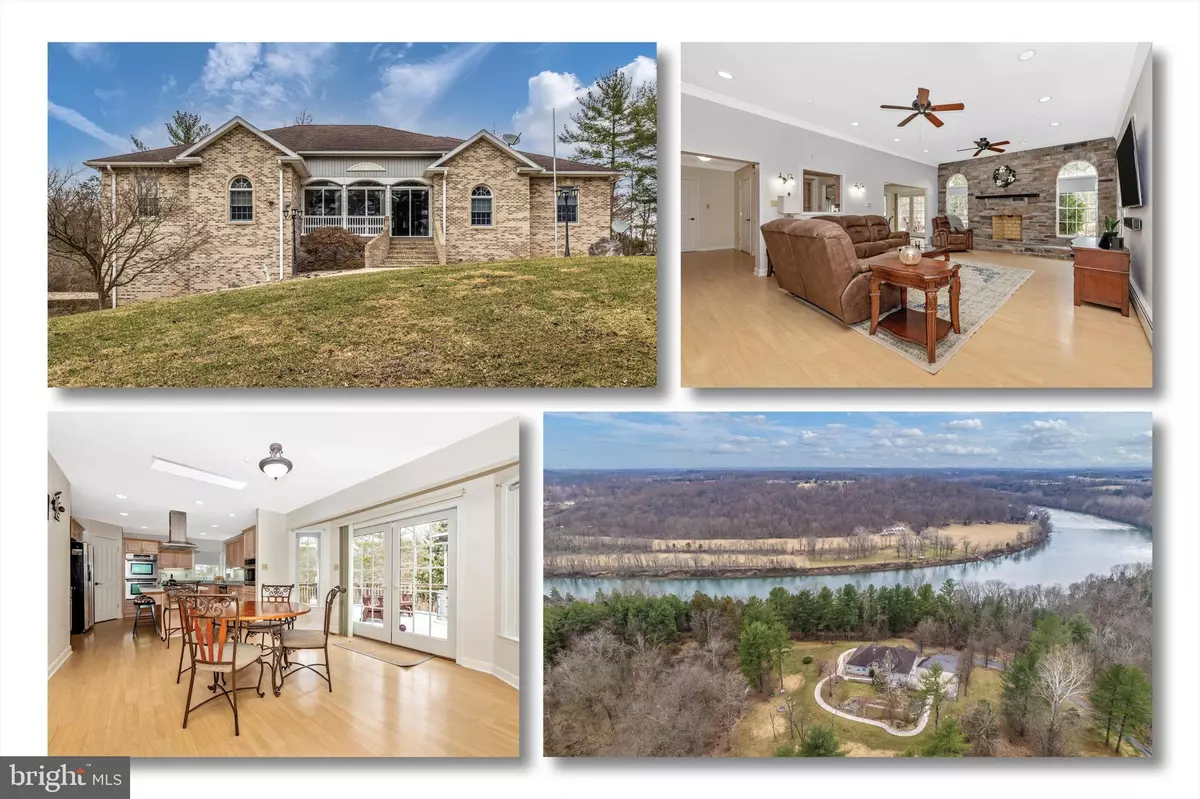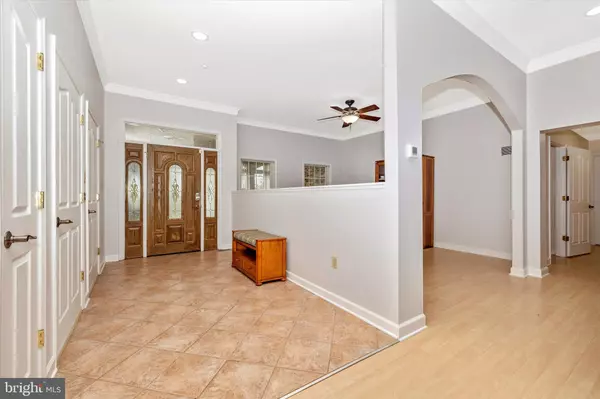$630,000
$599,900
5.0%For more information regarding the value of a property, please contact us for a free consultation.
4 Beds
5 Baths
3,239 SqFt
SOLD DATE : 04/26/2022
Key Details
Sold Price $630,000
Property Type Single Family Home
Sub Type Detached
Listing Status Sold
Purchase Type For Sale
Square Footage 3,239 sqft
Price per Sqft $194
Subdivision None Available
MLS Listing ID MDWA2006456
Sold Date 04/26/22
Style Contemporary
Bedrooms 4
Full Baths 4
Half Baths 1
HOA Y/N N
Abv Grd Liv Area 3,239
Originating Board BRIGHT
Year Built 2004
Annual Tax Amount $5,124
Tax Year 2022
Lot Size 2.880 Acres
Acres 2.88
Property Description
A beautiful and pretty amazing custom-built home! Secluded setting and lots of living area with handicap accessibility with 3-car garage and elevator. Offers 4 large bedrooms, 4 full bathrooms and 1 half bath, brick wall and fireplace, large open hallways, awesome kitchen with center island and breakfast nook and heated floors. This is a one-of-a-kind home and Perfect for multi-generational living. The lower level is almost finished with a great room, brick fireplace, wetbar area, bedroom and another bathroom. The elevator has access from lower level, garages and main level. The lower level could be finished by the seller for additional costs, but you could customize to your likes. This home offers wonderful indoor living and outdoor living spaces. Sits on 2.88 acres and has pond with waterfall, large rear deck, firepit, great entertaining space and a walkway completely around the house. Seasonal views of the river but no direct access. Finish the lower level and you'll have a house with over 6,000 square feet of living space. This home offers so much!
Location
State MD
County Washington
Zoning A(R)
Rooms
Other Rooms Dining Room, Primary Bedroom, Bedroom 2, Bedroom 3, Bedroom 4, Kitchen, Basement, Foyer, Breakfast Room, Great Room, Laundry, Utility Room, Bathroom 2, Bathroom 3, Primary Bathroom
Basement Combination, Garage Access, Outside Entrance, Full, Partially Finished, Rough Bath Plumb, Walkout Level, Windows, Workshop
Main Level Bedrooms 4
Interior
Interior Features Breakfast Area, Built-Ins, Butlers Pantry, Ceiling Fan(s), Dining Area, Elevator, Entry Level Bedroom, Floor Plan - Open, Formal/Separate Dining Room, Kitchen - Island, Pantry, Primary Bath(s), Recessed Lighting, Skylight(s), Soaking Tub, Stall Shower, Upgraded Countertops, Walk-in Closet(s), WhirlPool/HotTub, Window Treatments, Wood Floors
Hot Water Electric
Heating Radiant, Zoned, Other
Cooling Central A/C, Ceiling Fan(s)
Flooring Wood, Other
Fireplaces Number 1
Fireplaces Type Brick, Mantel(s), Other, Stone
Equipment Cooktop, Dryer, Exhaust Fan, Icemaker, Microwave, Refrigerator, Range Hood, Washer, Oven - Wall, Oven - Double
Fireplace Y
Window Features Double Hung,Double Pane,Skylights,Screens
Appliance Cooktop, Dryer, Exhaust Fan, Icemaker, Microwave, Refrigerator, Range Hood, Washer, Oven - Wall, Oven - Double
Heat Source Electric
Laundry Main Floor, Has Laundry
Exterior
Exterior Feature Balcony, Deck(s), Porch(es), Screened
Parking Features Garage - Side Entry
Garage Spaces 3.0
Water Access N
Accessibility 48\"+ Halls, Elevator, Mobility Improvements, Roll-in Shower, Wheelchair Mod, 2+ Access Exits
Porch Balcony, Deck(s), Porch(es), Screened
Attached Garage 3
Total Parking Spaces 3
Garage Y
Building
Lot Description Backs to Trees, Landscaping, Partly Wooded
Story 2
Foundation Concrete Perimeter
Sewer Septic = # of BR
Water Well
Architectural Style Contemporary
Level or Stories 2
Additional Building Above Grade, Below Grade
New Construction N
Schools
School District Washington County Public Schools
Others
Senior Community No
Tax ID 2220000813
Ownership Fee Simple
SqFt Source Assessor
Special Listing Condition Standard
Read Less Info
Want to know what your home might be worth? Contact us for a FREE valuation!

Our team is ready to help you sell your home for the highest possible price ASAP

Bought with William A Hapeman • Taylor Properties
GET MORE INFORMATION
Licensed Real Estate Broker







