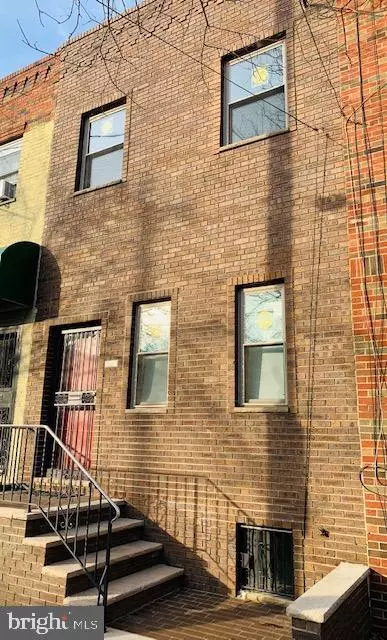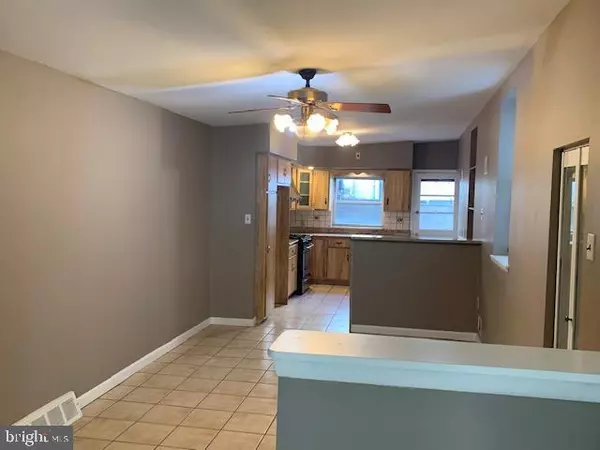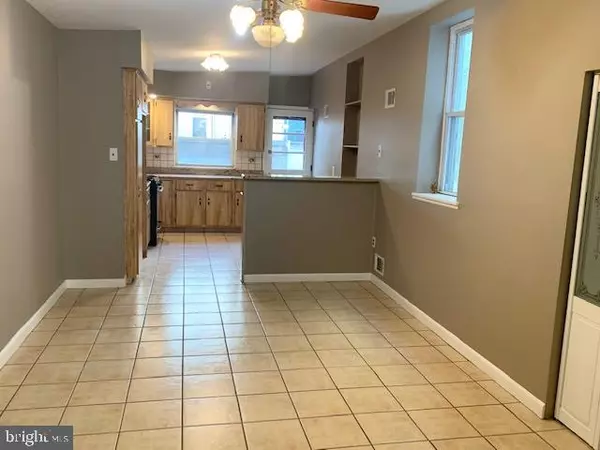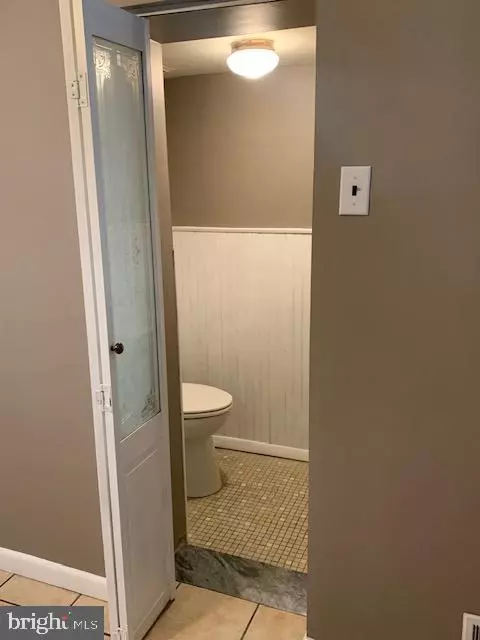$307,000
$315,000
2.5%For more information regarding the value of a property, please contact us for a free consultation.
3 Beds
3 Baths
1,400 SqFt
SOLD DATE : 02/28/2022
Key Details
Sold Price $307,000
Property Type Townhouse
Sub Type Interior Row/Townhouse
Listing Status Sold
Purchase Type For Sale
Square Footage 1,400 sqft
Price per Sqft $219
Subdivision East Passyunk Crossing
MLS Listing ID PAPH2072934
Sold Date 02/28/22
Style Straight Thru
Bedrooms 3
Full Baths 2
Half Baths 1
HOA Y/N N
Abv Grd Liv Area 1,400
Originating Board BRIGHT
Year Built 1925
Annual Tax Amount $3,938
Tax Year 2021
Lot Size 930 Sqft
Acres 0.02
Lot Dimensions 15.00 x 62.00
Property Description
Welcome to 1141 Snyder Avenue in the heart of E Passyunk Crossing - location, location, location!!! This 3 Bed, 2 1/2 Bath is within walking distance to all of the AMAZING amenities that this neighborhood has to offer, from restaurants and coffee shops to all of the boutiques and shopping on E Passyunk Avenue that anyone could ask for. A New Roof, New Windows and Carpets (upstairs) have been placed in the home along with fresh neutral tone paint colors throughout. The home boasts plenty of space within from the open Living Room, separate Dining Area, Kitchen (granite countertops) and 3 ample Bedrooms. The Basement has a Full Bath as well that is just waiting to be remodeled. There is Outdoor Space in the back with a built-in Garden and a phenomenal Fig Tree that grows back each summer for delicious treats. This home also has quick access to public transportation for all of your commuting needs. The property is zoned CMX2 - currently used as a single family residence. Could be utilized for both commercial and residential.
Location
State PA
County Philadelphia
Area 19148 (19148)
Zoning CMX2
Rooms
Other Rooms Living Room, Dining Room, Kitchen, Basement
Basement Other
Interior
Interior Features Ceiling Fan(s), Carpet, Dining Area, Formal/Separate Dining Room, Tub Shower, Upgraded Countertops
Hot Water Natural Gas
Heating Forced Air
Cooling Central A/C
Flooring Ceramic Tile, Carpet
Fireplace N
Heat Source Natural Gas
Exterior
Water Access N
Accessibility None
Garage N
Building
Story 2
Foundation Concrete Perimeter
Sewer Public Sewer
Water Public
Architectural Style Straight Thru
Level or Stories 2
Additional Building Above Grade, Below Grade
New Construction N
Schools
School District The School District Of Philadelphia
Others
Senior Community No
Tax ID 394033000
Ownership Fee Simple
SqFt Source Assessor
Acceptable Financing Cash, Conventional
Listing Terms Cash, Conventional
Financing Cash,Conventional
Special Listing Condition Standard
Read Less Info
Want to know what your home might be worth? Contact us for a FREE valuation!

Our team is ready to help you sell your home for the highest possible price ASAP

Bought with Feng Lin • Home Vista Realty
GET MORE INFORMATION
Licensed Real Estate Broker







