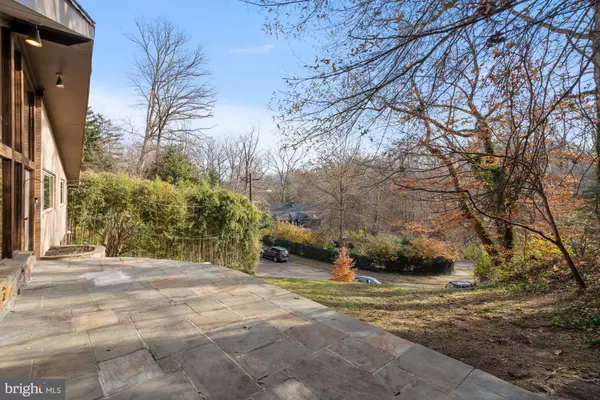$2,100,000
$1,965,000
6.9%For more information regarding the value of a property, please contact us for a free consultation.
6 Beds
4 Baths
5,450 SqFt
SOLD DATE : 12/30/2021
Key Details
Sold Price $2,100,000
Property Type Single Family Home
Sub Type Detached
Listing Status Sold
Purchase Type For Sale
Square Footage 5,450 sqft
Price per Sqft $385
Subdivision Forest Hills
MLS Listing ID DCDC2023824
Sold Date 12/30/21
Style Contemporary
Bedrooms 6
Full Baths 3
Half Baths 1
HOA Y/N N
Abv Grd Liv Area 2,950
Originating Board BRIGHT
Year Built 1961
Annual Tax Amount $7,427
Tax Year 2021
Lot Size 0.345 Acres
Acres 0.34
Property Description
Fabulous Forest Hills opportunity! This 1961 contemporary is set on a lot of over 15,000 square feet and offers sweeping and unobstructed views of Soapstone Park. Tucked away on this quiet, no-through block and with these views, it is hard to believe you are moments from the Van Ness metro, shopping and restaurants, and at the same time steps to Soapstone Park and the trails and serenity of Rock Creek Park. This property, loved by the current owners for nearly 50 years, is a candidate for either a renovation or a full new build. Builders and end users considering starting anew ask listing agent about recent nearby comps in the $7m range! With more than 5,400 square feet, the home offers wonderful space, soaring ceilings of over 14 feet, floor to ceiling windows and is full of light. In addition to the large living areas, the main level also includes a table space kitchen, sunroom and four ample bedrooms and two full plus one half baths. The expansive lower level features an extremely large recreation room with fireplace and bar area, kitchen, and an additional two bedrooms and bath. The property includes both lots 828 and 830 (see survey in photos and in documents), and this estate sale conveys in “as-is” condition. A lot this size offering these views in such a special location is a rare find. Be the buyer who will get to take advantage of this tremendous opportunity!
Location
State DC
County Washington
Zoning R
Rooms
Basement Daylight, Full, Connecting Stairway, Outside Entrance
Main Level Bedrooms 4
Interior
Interior Features 2nd Kitchen, Breakfast Area, Built-Ins, Entry Level Bedroom, Floor Plan - Open, Formal/Separate Dining Room, Kitchen - Efficiency
Hot Water Natural Gas
Heating Forced Air
Cooling Central A/C
Fireplaces Number 2
Heat Source Natural Gas
Exterior
Garage Spaces 2.0
Water Access N
Accessibility None
Total Parking Spaces 2
Garage N
Building
Story 2
Foundation Other
Sewer Public Sewer
Water Public
Architectural Style Contemporary
Level or Stories 2
Additional Building Above Grade, Below Grade
New Construction N
Schools
Elementary Schools Murch
Middle Schools Deal
High Schools Jackson-Reed
School District District Of Columbia Public Schools
Others
Senior Community No
Tax ID 2043//0828
Ownership Fee Simple
SqFt Source Estimated
Special Listing Condition Standard
Read Less Info
Want to know what your home might be worth? Contact us for a FREE valuation!

Our team is ready to help you sell your home for the highest possible price ASAP

Bought with Thomas S Buerger • Compass
GET MORE INFORMATION
Licensed Real Estate Broker







