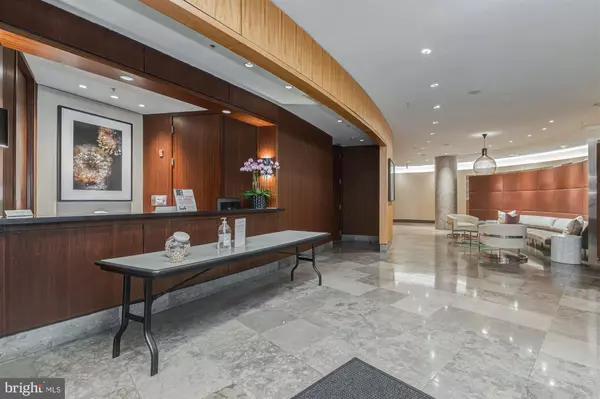$654,500
$694,500
5.8%For more information regarding the value of a property, please contact us for a free consultation.
2 Beds
2 Baths
1,050 SqFt
SOLD DATE : 12/02/2021
Key Details
Sold Price $654,500
Property Type Condo
Sub Type Condo/Co-op
Listing Status Sold
Purchase Type For Sale
Square Footage 1,050 sqft
Price per Sqft $623
Subdivision Mount Vernon
MLS Listing ID DCDC2000559
Sold Date 12/02/21
Style Contemporary
Bedrooms 2
Full Baths 1
Half Baths 1
Condo Fees $747/mo
HOA Y/N N
Abv Grd Liv Area 1,050
Originating Board BRIGHT
Year Built 2007
Annual Tax Amount $4,850
Tax Year 2020
Property Description
1010 Massachusetts Avenue NW, or Ten Ten Mass, is an upscale tower in Mount Vernon Triangle. Upon entering unit #413 you will notice gorgeous high ceilings, gleaming hardwood floors that are present throughout the home, a conveniently located half bath to the left, and a coat closet for guests to store their belongings just beyond the half bath. Directly to the right is the gourmet kitchen, fully equipped with granite counters, stainless steel appliances, recessed lighting, an island providing additional counter space for all chopping needs, and ample cabinet space. Just off the kitchen is the sun-drenched living room, featuring floor-to-ceiling windows, and a ceiling fan above in the center of the room. Down the hall you will pass the first bedroom on your right, as you keep walking deeper into the home you will arrive in the master suite. The master bedroom features a spacious walk-in closet, and a high-end en-suite bath featuring a luxurious soaking tub, custom tile floors, Silestone counters, and custom lighting. Aside from all that unit #413 has to offer, Ten Ten Mass provides its residents with a 24-hour front desk, a rooftop deck with a swimming pool, lounging areas for entertaining, gas grills, and 360-degree views of the city below.
Location
State DC
County Washington
Zoning PER DC RECORDS
Direction West
Rooms
Other Rooms Living Room, Primary Bedroom, Bedroom 2, Kitchen
Main Level Bedrooms 2
Interior
Interior Features Combination Dining/Living, Elevator, Floor Plan - Open, Kitchen - Gourmet, Kitchen - Island, Recessed Lighting, Sprinkler System, Upgraded Countertops, Walk-in Closet(s), Window Treatments, Wood Floors
Hot Water Natural Gas
Heating Forced Air
Cooling Central A/C
Flooring Hardwood
Equipment Dishwasher, Disposal, Microwave, Oven/Range - Electric, Refrigerator, Stainless Steel Appliances, Washer/Dryer Stacked
Furnishings No
Fireplace N
Window Features Casement,Double Pane,Energy Efficient
Appliance Dishwasher, Disposal, Microwave, Oven/Range - Electric, Refrigerator, Stainless Steel Appliances, Washer/Dryer Stacked
Heat Source Electric
Laundry Has Laundry, Dryer In Unit, Washer In Unit
Exterior
Exterior Feature Roof, Deck(s)
Parking Features Basement Garage, Inside Access, Underground
Garage Spaces 1.0
Parking On Site 1
Utilities Available Cable TV Available, Electric Available, Sewer Available, Water Available, Phone Available
Amenities Available Common Grounds, Concierge, Elevator, Pool - Outdoor, Security
Water Access N
View City
Accessibility 32\"+ wide Doors, 48\"+ Halls, Elevator, Entry Slope <1', Level Entry - Main
Porch Roof, Deck(s)
Attached Garage 1
Total Parking Spaces 1
Garage Y
Building
Story 1
Unit Features Hi-Rise 9+ Floors
Sewer Public Sewer
Water Public
Architectural Style Contemporary
Level or Stories 1
Additional Building Above Grade, Below Grade
Structure Type High,9'+ Ceilings
New Construction N
Schools
School District District Of Columbia Public Schools
Others
Pets Allowed Y
HOA Fee Include Common Area Maintenance,Custodial Services Maintenance,Ext Bldg Maint,Gas,Insurance,Lawn Maintenance,Management,Pool(s),Reserve Funds,Sewer,Snow Removal,Trash,Water
Senior Community No
Tax ID 0342//2039
Ownership Condominium
Security Features 24 hour security,Desk in Lobby,Exterior Cameras,Fire Detection System,Main Entrance Lock,Monitored,Smoke Detector,Sprinkler System - Indoor
Acceptable Financing Cash, Conventional, FHA, VA
Horse Property N
Listing Terms Cash, Conventional, FHA, VA
Financing Cash,Conventional,FHA,VA
Special Listing Condition Standard
Pets Allowed Cats OK, Dogs OK
Read Less Info
Want to know what your home might be worth? Contact us for a FREE valuation!

Our team is ready to help you sell your home for the highest possible price ASAP

Bought with Jill A Aharon • Coldwell Banker Realty
GET MORE INFORMATION
Licensed Real Estate Broker







