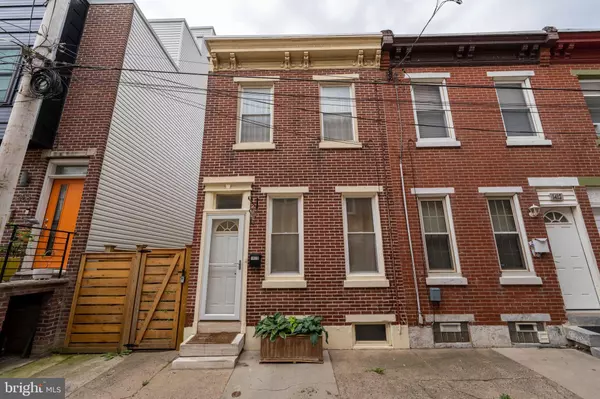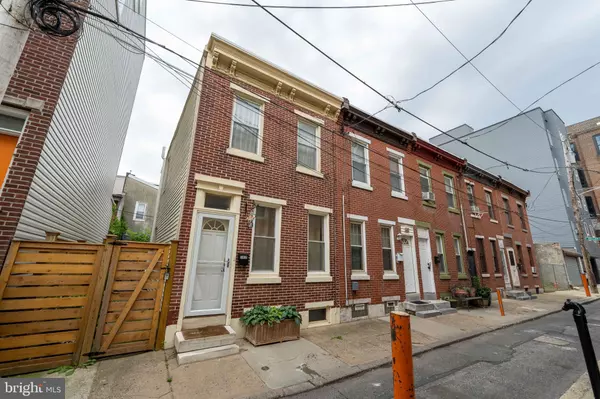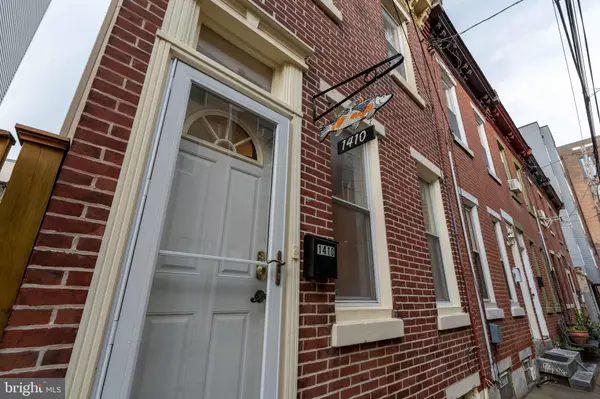$275,000
$279,900
1.8%For more information regarding the value of a property, please contact us for a free consultation.
2 Beds
1 Bath
989 SqFt
SOLD DATE : 08/25/2022
Key Details
Sold Price $275,000
Property Type Townhouse
Sub Type End of Row/Townhouse
Listing Status Sold
Purchase Type For Sale
Square Footage 989 sqft
Price per Sqft $278
Subdivision Fishtown
MLS Listing ID PAPH2120236
Sold Date 08/25/22
Style Straight Thru
Bedrooms 2
Full Baths 1
HOA Y/N N
Abv Grd Liv Area 989
Originating Board BRIGHT
Year Built 1920
Annual Tax Amount $4,049
Tax Year 2022
Lot Size 764 Sqft
Acres 0.02
Lot Dimensions 20.00 x 38.00
Property Description
Welcome to 1410 Orange Street! Enter on the main floor which has a natural flow from the light-filled Living Room into the Dining Room and then the Kitchen which features Gas Cooking, a Garbage Disposal and Water Filter. Through the back Kitchen door you will find the secluded back yard space with a lovely deck (stained 2020) for relaxing and entertaining surrounded by a beautiful privacy fence (installed 2020). There is also a brick walkway along the side of the house. Back inside, there is a sizable basement with plenty of storage space as well as a laundry area with a Newer Washer & Dryer (2019). On the upper level is the Primary Bedroom, a decently sized 2nd Bedroom, and a neutral, tiled Full Bath. 1410 Orange Street is located in the heart of Fishtown, walking distance to Frankford Ave and some of the best restaurants in Philadelphia. It is also close to both Palmer and Penn Treaty Parks as well as stops along the Market-Frankford line. Come check it out for yourself!
Location
State PA
County Philadelphia
Area 19125 (19125)
Zoning RSA5
Rooms
Other Rooms Living Room, Dining Room, Primary Bedroom, Kitchen, Family Room, Bedroom 1
Basement Unfinished
Interior
Hot Water Natural Gas
Heating Forced Air
Cooling Central A/C
Flooring Wood
Equipment Built-In Range, Refrigerator, Disposal, Washer, Dryer - Front Loading
Fireplace N
Window Features Energy Efficient
Appliance Built-In Range, Refrigerator, Disposal, Washer, Dryer - Front Loading
Heat Source Natural Gas
Laundry Basement
Exterior
Exterior Feature Deck(s)
Water Access N
Accessibility None
Porch Deck(s)
Garage N
Building
Lot Description SideYard(s)
Story 2
Foundation Concrete Perimeter
Sewer Public Sewer
Water Public
Architectural Style Straight Thru
Level or Stories 2
Additional Building Above Grade, Below Grade
Structure Type 9'+ Ceilings
New Construction N
Schools
School District The School District Of Philadelphia
Others
Senior Community No
Tax ID 181109200
Ownership Fee Simple
SqFt Source Assessor
Security Features Security System
Special Listing Condition Standard
Read Less Info
Want to know what your home might be worth? Contact us for a FREE valuation!

Our team is ready to help you sell your home for the highest possible price ASAP

Bought with Gregory J Damis • BHHS Fox & Roach-Center City Walnut
GET MORE INFORMATION
Licensed Real Estate Broker







