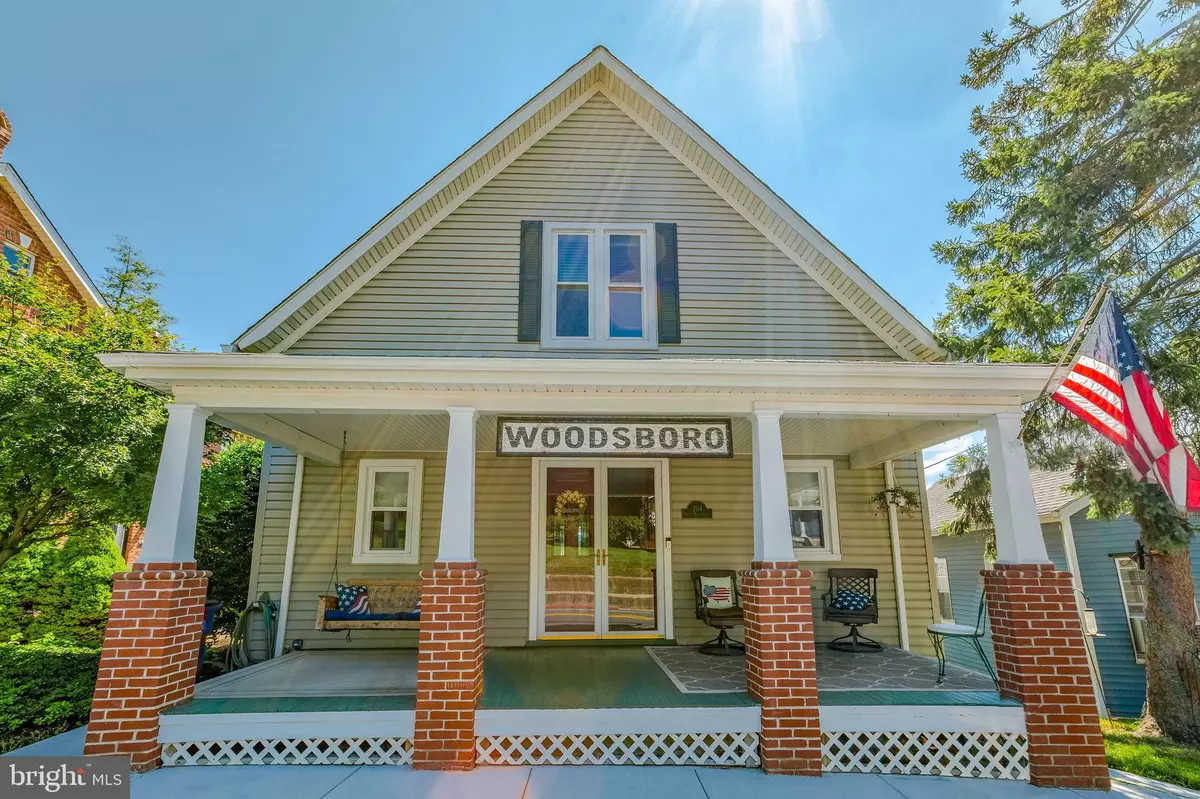$353,000
$357,900
1.4%For more information regarding the value of a property, please contact us for a free consultation.
4 Beds
2 Baths
2,481 SqFt
SOLD DATE : 11/03/2022
Key Details
Sold Price $353,000
Property Type Single Family Home
Sub Type Detached
Listing Status Sold
Purchase Type For Sale
Square Footage 2,481 sqft
Price per Sqft $142
Subdivision None Available
MLS Listing ID MDFR2022916
Sold Date 11/03/22
Style Traditional
Bedrooms 4
Full Baths 2
HOA Y/N N
Abv Grd Liv Area 2,481
Originating Board BRIGHT
Year Built 1891
Annual Tax Amount $2,567
Tax Year 2021
Lot Size 3,227 Sqft
Acres 0.07
Property Description
GORGEOUS totally renovated historic church in the HEART of small town Woodsboro! Step off Main Street onto the wide front porch and through the double front doors into the grand foyer of this former church. Hardwood floors, original light fixtures, wide molding, and a traditional floor plan are reminiscent of the way it used to be. A traditional living and dining room lead way to an updated kitchen with plenty of cabinets, stainless steel appliances, granite countertops and a separate pantry. Main level living could be yours with three bedrooms, an office, a full bath, and laundry all on the first floor! Travel up the wide staircase to the expansive second living room with gas fireplace and large master bedroom with attached full bathroom and walk-in closet. Outside discover a rear yard and beautiful deck, this house has all you are looking for, located in the quintessential and idyllic small town!
Sellers have lovingly maintained this home, recent updates include 50 year roof shingles in 2003, water heater in 2021, heat pump and ductless system in 2020, upgraded electrical panel 2019, water softener in 2015.
Location
State MD
County Frederick
Zoning R
Rooms
Other Rooms Living Room, Dining Room, Bedroom 2, Bedroom 3, Bedroom 4, Kitchen, Basement, Bedroom 1, Office, Bathroom 2, Primary Bathroom
Basement Daylight, Partial, Dirt Floor, Unfinished, Walkout Stairs, Side Entrance, Interior Access
Main Level Bedrooms 3
Interior
Interior Features Carpet, Ceiling Fan(s), Crown Moldings, Entry Level Bedroom, Floor Plan - Traditional, Formal/Separate Dining Room, Pantry, Primary Bath(s), Stall Shower, Tub Shower, Upgraded Countertops, Wainscotting, Walk-in Closet(s), Window Treatments, Wood Floors
Hot Water Electric
Heating Radiator, Baseboard - Electric, Heat Pump - Electric BackUp
Cooling Ceiling Fan(s), Ductless/Mini-Split, Heat Pump(s), Window Unit(s)
Flooring Solid Hardwood, Carpet
Fireplaces Type Gas/Propane
Equipment Built-In Microwave, Dishwasher, Dryer, Exhaust Fan, Refrigerator, Stainless Steel Appliances, Stove, Washer, Water Heater
Fireplace Y
Window Features Vinyl Clad
Appliance Built-In Microwave, Dishwasher, Dryer, Exhaust Fan, Refrigerator, Stainless Steel Appliances, Stove, Washer, Water Heater
Heat Source Oil, Electric
Laundry Main Floor
Exterior
Exterior Feature Porch(es), Deck(s)
Utilities Available Propane
Water Access N
Roof Type Shingle
Accessibility None
Porch Porch(es), Deck(s)
Garage N
Building
Lot Description Rear Yard
Story 3
Foundation Stone
Sewer Public Sewer
Water Public
Architectural Style Traditional
Level or Stories 3
Additional Building Above Grade, Below Grade
Structure Type Plaster Walls,Vaulted Ceilings
New Construction N
Schools
School District Frederick County Public Schools
Others
Senior Community No
Tax ID 1111276431
Ownership Fee Simple
SqFt Source Assessor
Security Features Carbon Monoxide Detector(s),Smoke Detector
Acceptable Financing Cash, Conventional, FHA, USDA, VA
Horse Property N
Listing Terms Cash, Conventional, FHA, USDA, VA
Financing Cash,Conventional,FHA,USDA,VA
Special Listing Condition Standard
Read Less Info
Want to know what your home might be worth? Contact us for a FREE valuation!

Our team is ready to help you sell your home for the highest possible price ASAP

Bought with Kenneth A Grant • RE/MAX Plus
GET MORE INFORMATION
Licensed Real Estate Broker







