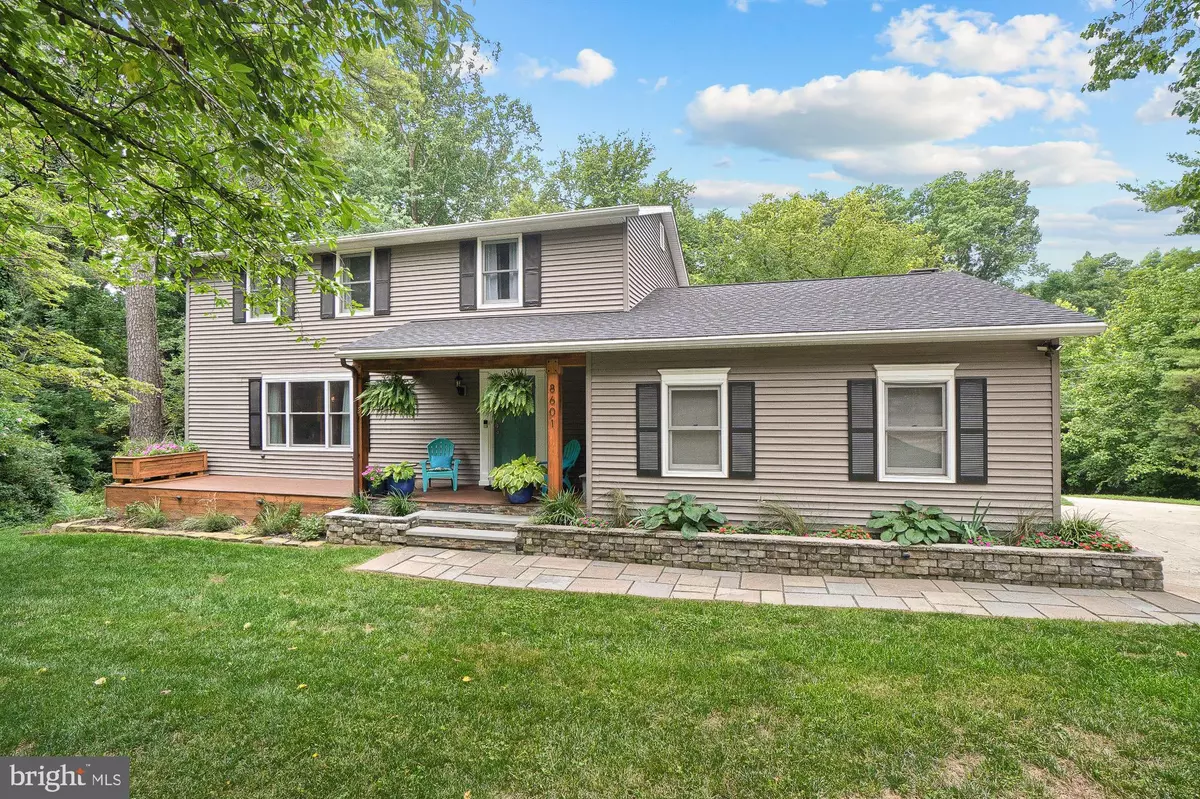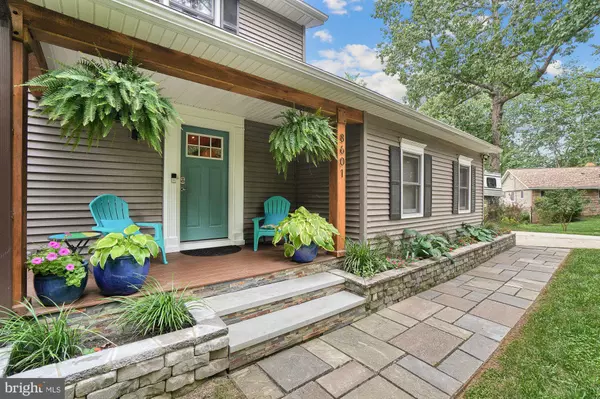$589,000
$589,000
For more information regarding the value of a property, please contact us for a free consultation.
6 Beds
3 Baths
3,027 SqFt
SOLD DATE : 09/16/2022
Key Details
Sold Price $589,000
Property Type Single Family Home
Sub Type Detached
Listing Status Sold
Purchase Type For Sale
Square Footage 3,027 sqft
Price per Sqft $194
Subdivision None Available
MLS Listing ID MDFR2023070
Sold Date 09/16/22
Style Colonial
Bedrooms 6
Full Baths 2
Half Baths 1
HOA Y/N N
Abv Grd Liv Area 2,109
Originating Board BRIGHT
Year Built 1966
Annual Tax Amount $3,162
Tax Year 2021
Lot Size 10,018 Sqft
Acres 0.23
Property Description
Style abounds in this lovely, renovated Colonial tucked away in an established, heavily wooded neighborhood just minutes from downtown Frederick and ideally located in Oakdale School District! Everything inside and out has been updated, upgraded, replaced, and modernized! The exterior of the house received a makeover with a new paver walk, stacked stone landscaping walls, Craftsman inspired covered front porch with maintenance free decking, 2-year-old shingle roof, painted foundation & chimney stack, and an enormous new 14x55 (770 sq. ft.) lighted deck perfect for three season enjoyment! Parts of the deck have been engineered to protect the ground level patio from the rain and snow. Inside youll find warm, comforting colors, tons of organic elements and hardwood floors throughout most of the main level and upstairs. The open concept first floor features a spacious formal dining room that is perfect for hosting dinner parties and opens into the huge gourmet eat-in kitchen where youll enjoy prepping for your gatherings or family dinners on a GE Monogram dual fuel stove with four burners, a grill, griddle and two ovens. Lots of prep space on the granite counters, storage in the cherry shaker style cabinets, stainless appliances, wine fridge, tile back splash & a stone accent wall in the breakfast area complete the kitchen and are complimented by a commercial grade indestructible cork look flooring. The kitchen opens into the family room so everyone feels like part of the action and when its time to relax youll love the cozy coffered ceiling, wood burning fireplace and built-ins that have clever hiding places for wires and plugs to support your favorite electronics. The kitchen and family room access the deck through any of three glass doors and overlook the surrounding woods. Upstairs youll find four large rooms, two linen closets, and two fully renovated bathrooms! The bathrooms showcase custom vanities and modern tiled shower/bath surrounds. Need more space? The fully finished basement has two more large bedrooms or office/bonus rooms that each have a separate outside entrance to the large lower patio. Theres a perfect space to create a third full bath, separate kitchen (ask about that), tons of storage, and large laundry. The walk-out basement is at grade to the back yard and has two exterior doors that lead to the rain proof patio. All this plus; seasonal views of the Monocacy River, 2 year old zoned heat pumps, tons of motion activated lights inside and out and you are tucked away in a quiet private community yet only minutes to commuter routes and downtown Frederick!!
Location
State MD
County Frederick
Zoning R1
Rooms
Other Rooms Dining Room, Kitchen, Family Room, Breakfast Room, Mud Room, Utility Room
Basement Daylight, Partial, Improved, Partially Finished, Rear Entrance, Walkout Level, Windows
Interior
Interior Features Breakfast Area, Ceiling Fan(s), Crown Moldings, Family Room Off Kitchen, Kitchen - Gourmet, Pantry, Primary Bath(s), Walk-in Closet(s), Wine Storage, Wood Floors
Hot Water Electric
Heating Heat Pump(s), Zoned
Cooling Multi Units, Heat Pump(s), Zoned
Flooring Hardwood
Fireplaces Number 1
Fireplaces Type Wood
Equipment Commercial Range, Dishwasher, Disposal, Dryer, Exhaust Fan, Microwave, Oven/Range - Gas, Range Hood, Refrigerator, Six Burner Stove, Stainless Steel Appliances, Washer, Water Heater
Fireplace Y
Appliance Commercial Range, Dishwasher, Disposal, Dryer, Exhaust Fan, Microwave, Oven/Range - Gas, Range Hood, Refrigerator, Six Burner Stove, Stainless Steel Appliances, Washer, Water Heater
Heat Source Electric
Exterior
Exterior Feature Porch(es), Deck(s), Patio(s)
Parking Features Garage - Side Entry
Garage Spaces 2.0
Water Access N
View River, Trees/Woods
Roof Type Shingle
Accessibility Ramp - Main Level
Porch Porch(es), Deck(s), Patio(s)
Attached Garage 2
Total Parking Spaces 2
Garage Y
Building
Lot Description Backs to Trees, Cul-de-sac, No Thru Street
Story 3
Foundation Concrete Perimeter
Sewer Public Sewer
Water Public
Architectural Style Colonial
Level or Stories 3
Additional Building Above Grade, Below Grade
New Construction N
Schools
Middle Schools Oakdale
High Schools Oakdale
School District Frederick County Public Schools
Others
Senior Community No
Tax ID 1109245391
Ownership Fee Simple
SqFt Source Assessor
Special Listing Condition Standard
Read Less Info
Want to know what your home might be worth? Contact us for a FREE valuation!

Our team is ready to help you sell your home for the highest possible price ASAP

Bought with Misty Hott Ernde • EXP Realty, LLC
GET MORE INFORMATION
Licensed Real Estate Broker







