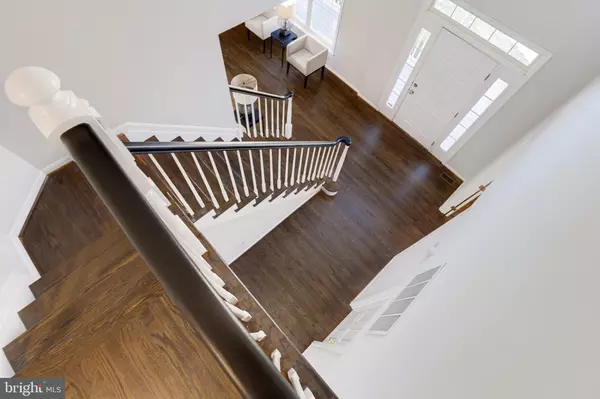$650,000
$584,900
11.1%For more information regarding the value of a property, please contact us for a free consultation.
4 Beds
4 Baths
2,792 SqFt
SOLD DATE : 04/01/2022
Key Details
Sold Price $650,000
Property Type Single Family Home
Sub Type Detached
Listing Status Sold
Purchase Type For Sale
Square Footage 2,792 sqft
Price per Sqft $232
Subdivision Gunpowder Farms
MLS Listing ID MDHR2010094
Sold Date 04/01/22
Style Colonial
Bedrooms 4
Full Baths 3
Half Baths 1
HOA Y/N N
Abv Grd Liv Area 2,792
Originating Board BRIGHT
Year Built 1997
Annual Tax Amount $5,261
Tax Year 2022
Lot Size 1.150 Acres
Acres 1.15
Property Description
Stunning and inviting custom built home on private wooded lot backing up to Gunpowder State Park. Two story foyer and grand staircase welcomes you to this tastefully updated home. Main level office to the left and formal living room and dining room to the right. Beautiful hardwood floors on main and upper levels. Gourmet kitchen with center island and breakfast area overlook the family room that features a fabulous stone fireplace. Screened-in porch off of the breakfast area. Outstanding master bedroom suite along with three additional ample size bedrooms are on the second level. Huge finished walk out lower level with full bath. Recent improvements: Three updated bathrooms 2022, granite counter tops 2022, range with down draft 2022, wall oven 2022, microwave 2022, wood floors refinished and new wood floors installed in kitchen and laundry room 2022, new light fixtures throughout 2022, new carpet in family room 2022, interior and front porch painted 2022, replaced roof 2018, replaced back deck 2015, furnace changed to hybrid system 2013, replaced hot water heater 2013.
Location
State MD
County Harford
Zoning RR
Rooms
Other Rooms Living Room, Dining Room, Primary Bedroom, Bedroom 2, Bedroom 4, Kitchen, Family Room, Basement, Foyer, Laundry, Office, Bathroom 2, Bathroom 3, Attic, Primary Bathroom, Half Bath, Screened Porch
Basement Daylight, Partial, Connecting Stairway, Fully Finished, Heated, Improved, Interior Access, Outside Entrance, Rear Entrance, Walkout Level, Windows
Interior
Interior Features Attic, Breakfast Area, Crown Moldings, Family Room Off Kitchen, Formal/Separate Dining Room, Kitchen - Eat-In, Kitchen - Gourmet, Kitchen - Island, Kitchen - Table Space, Pantry, Primary Bath(s), Recessed Lighting, Soaking Tub, Stall Shower, Tub Shower, Upgraded Countertops, Walk-in Closet(s), Water Treat System, WhirlPool/HotTub
Hot Water Oil
Heating Heat Pump(s), Forced Air
Cooling Central A/C
Flooring Carpet, Ceramic Tile, Wood
Fireplaces Number 1
Fireplaces Type Gas/Propane, Stone
Equipment Cooktop - Down Draft, Dishwasher, Dryer, Icemaker, Microwave, Oven - Wall, Refrigerator, Stainless Steel Appliances, Washer
Fireplace Y
Appliance Cooktop - Down Draft, Dishwasher, Dryer, Icemaker, Microwave, Oven - Wall, Refrigerator, Stainless Steel Appliances, Washer
Heat Source Oil
Exterior
Parking Features Garage - Front Entry, Inside Access, Garage Door Opener
Garage Spaces 2.0
Water Access N
View Trees/Woods
Accessibility Other
Attached Garage 2
Total Parking Spaces 2
Garage Y
Building
Story 3
Foundation Other
Sewer Septic Exists
Water Well
Architectural Style Colonial
Level or Stories 3
Additional Building Above Grade, Below Grade
New Construction N
Schools
School District Harford County Public Schools
Others
Senior Community No
Tax ID 1303120104
Ownership Fee Simple
SqFt Source Assessor
Special Listing Condition Standard
Read Less Info
Want to know what your home might be worth? Contact us for a FREE valuation!

Our team is ready to help you sell your home for the highest possible price ASAP

Bought with Karen W Beall • Castle Key Realty & Property Management, LLC.
GET MORE INFORMATION
Licensed Real Estate Broker







