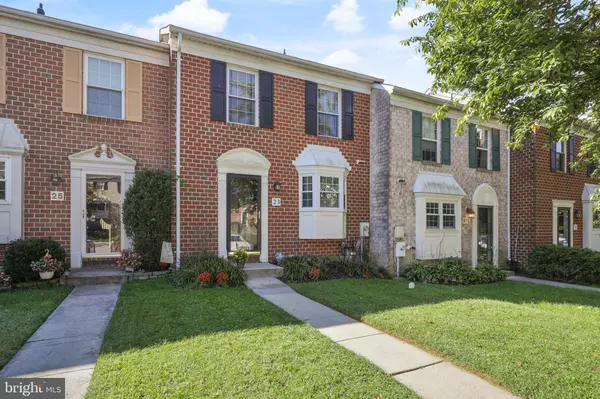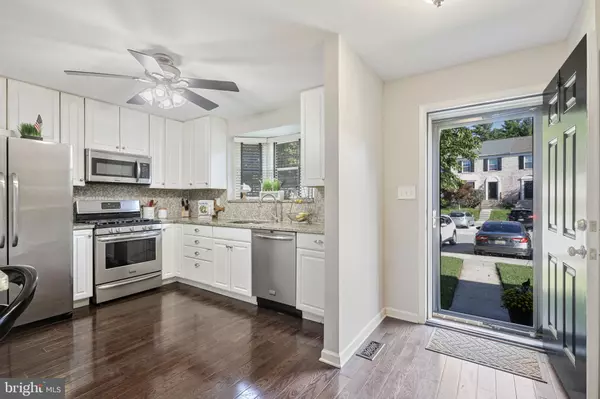$285,000
$280,000
1.8%For more information regarding the value of a property, please contact us for a free consultation.
3 Beds
3 Baths
1,280 SqFt
SOLD DATE : 11/29/2021
Key Details
Sold Price $285,000
Property Type Townhouse
Sub Type Interior Row/Townhouse
Listing Status Sold
Purchase Type For Sale
Square Footage 1,280 sqft
Price per Sqft $222
Subdivision Hunt Meadow
MLS Listing ID MDBC2012236
Sold Date 11/29/21
Style Colonial
Bedrooms 3
Full Baths 2
Half Baths 1
HOA Fees $44/ann
HOA Y/N Y
Abv Grd Liv Area 1,280
Originating Board BRIGHT
Year Built 1984
Annual Tax Amount $3,577
Tax Year 2010
Lot Size 1,637 Sqft
Acres 0.04
Property Description
Wonderful townhome on quiet street yet close to it all! Open floor plan with kitchen boasting granite counters, stainless steel appliances, and breakfast bar. Spacious and bright living/dining space with sliding glass doors to back deck. Seamless transition from front of house to back is perfect for entertaining. Upstairs you'll find 3 bedrooms and 2 full bathrooms. Finished basement with half bathroom, wood burning fireplace, and sliders to back yard makes a great family room. Convenient to all Cockeysville and Hunt Valley have to offer and just minutes to I-83 for easy commuting. Welcome home!
Location
State MD
County Baltimore
Zoning DR 16
Rooms
Basement Rear Entrance, Fully Finished, Walkout Level, Interior Access, Daylight, Partial
Interior
Interior Features Breakfast Area, Combination Dining/Living, Carpet, Ceiling Fan(s), Dining Area, Floor Plan - Open, Wainscotting, Upgraded Countertops
Hot Water Natural Gas
Heating Forced Air
Cooling Central A/C
Fireplaces Number 1
Fireplaces Type Screen, Mantel(s), Wood
Equipment Dishwasher, Dryer, Oven/Range - Gas, Refrigerator, Washer, Built-In Microwave
Fireplace Y
Window Features Bay/Bow
Appliance Dishwasher, Dryer, Oven/Range - Gas, Refrigerator, Washer, Built-In Microwave
Heat Source Natural Gas
Laundry Has Laundry, Basement
Exterior
Exterior Feature Deck(s)
Water Access N
Accessibility None
Porch Deck(s)
Garage N
Building
Lot Description Front Yard, Rear Yard
Story 3
Foundation Other
Sewer Public Sewer
Water Public
Architectural Style Colonial
Level or Stories 3
Additional Building Above Grade
New Construction N
Schools
Elementary Schools Mays Chapel
Middle Schools Cockeysville
High Schools Dulaney
School District Baltimore County Public Schools
Others
HOA Fee Include Snow Removal,Common Area Maintenance
Senior Community No
Tax ID 04081900000731
Ownership Fee Simple
SqFt Source Estimated
Special Listing Condition Standard
Read Less Info
Want to know what your home might be worth? Contact us for a FREE valuation!

Our team is ready to help you sell your home for the highest possible price ASAP

Bought with Din A Khaled • The KW Collective
GET MORE INFORMATION
Licensed Real Estate Broker







