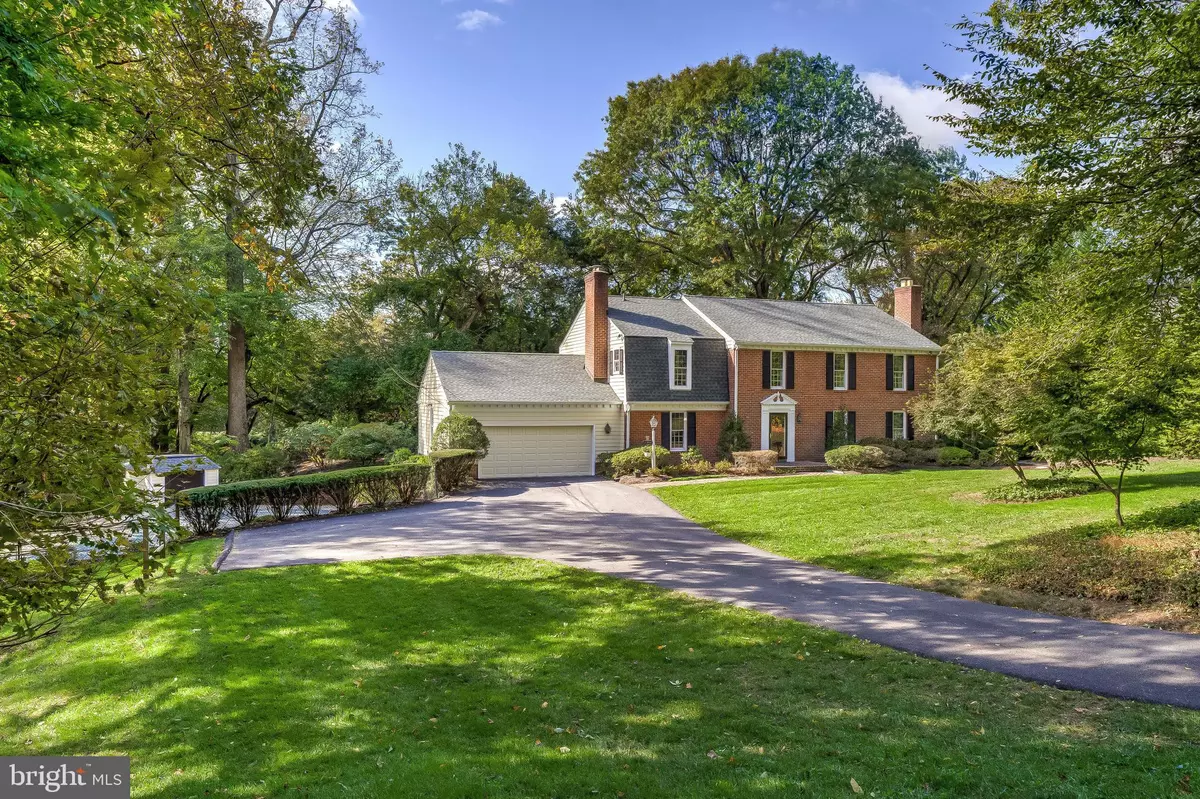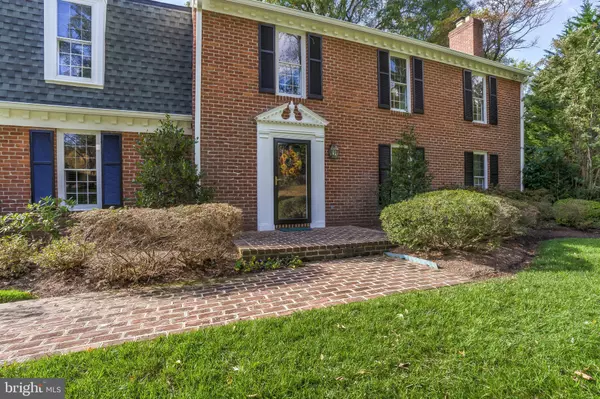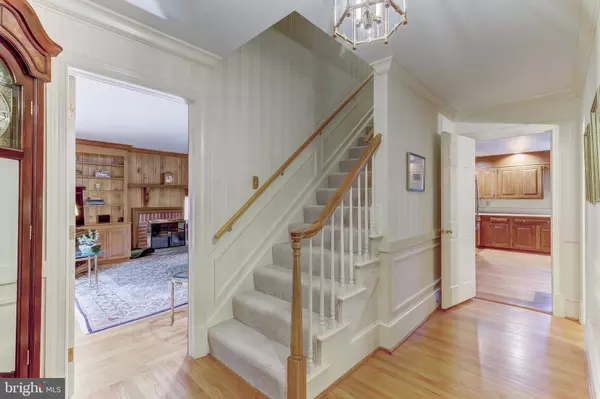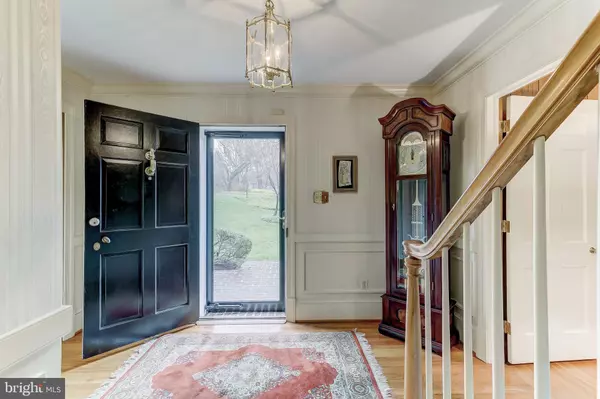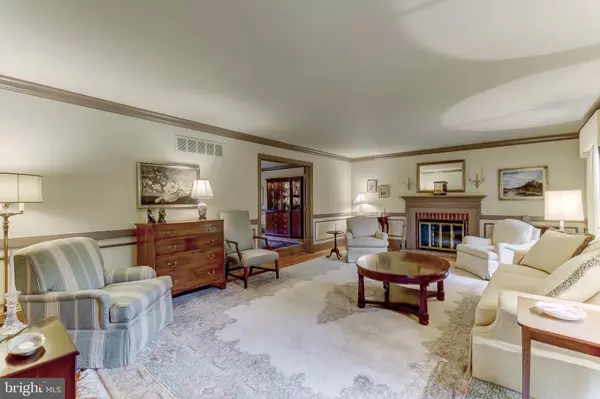$935,000
$925,000
1.1%For more information regarding the value of a property, please contact us for a free consultation.
4 Beds
3 Baths
3,920 SqFt
SOLD DATE : 05/11/2021
Key Details
Sold Price $935,000
Property Type Single Family Home
Sub Type Detached
Listing Status Sold
Purchase Type For Sale
Square Footage 3,920 sqft
Price per Sqft $238
Subdivision Ruxton
MLS Listing ID MDBC522738
Sold Date 05/11/21
Style Colonial
Bedrooms 4
Full Baths 2
Half Baths 1
HOA Y/N N
Abv Grd Liv Area 3,328
Originating Board BRIGHT
Year Built 1970
Annual Tax Amount $9,665
Tax Year 2021
Lot Size 0.950 Acres
Acres 0.95
Property Description
This is the Ruxton home you have been waiting for! Historic stone walls welcome you to a private lane of sugar maples. Nestled at the end is a meticulously maintained traditional brick colonial with four bedrooms, two full and one-half baths. Spacious rooms boast crown, chair rail and formal panel moldings as well as hard wood floors throughout. Gracious dining room and living room flow to each other with double doors. The large eat in kitchen with Stainless Steel appliances has plenty of cabinets/storage and adjoins a paneled family room with wood burning fireplace and sunroom. Step through the sliding door to an awning covered patio, level back yard and the privacy of mature trees and professional landscaping. On the upper level the luxurious Primary Bedroom Suite will spoil you! En Suite bath has custom double vanity with vessel sinks. Spacious shower stall with White Quartz ledger stone accent wall, bench seat, rain and handheld shower heads. Quartz and Carrera marble throughout. Separate water closet. Laundry closet with Samsung stacked washer/dryer. Walk-in dressing room has custom fitted wardrobe cabinetry (previous 5th bedroom) Three additional bedrooms and a hall bath on this level. On the third floor accessed via direct staircase is a cedar closet, additional storage, and the option for a 5th bedroom and a 3rd full bath. Finished lower-level boasts a recreational room, an office, a storage room and a utility room. Top rated Public and Private schools, convenient to downtown, Hospitals, Ruxton Village and other shopping, 695, and I-83. Property borders the Towson Run which flows into 500 Acre Lake Roland Park.
Location
State MD
County Baltimore
Zoning RESIDENTIAL
Rooms
Other Rooms Living Room, Dining Room, Primary Bedroom, Bedroom 2, Bedroom 3, Bedroom 4, Kitchen, Family Room, Foyer, Sun/Florida Room, Laundry, Recreation Room, Storage Room, Utility Room, Bonus Room, Primary Bathroom
Basement Heated, Improved, Outside Entrance, Connecting Stairway
Interior
Interior Features Additional Stairway, Attic, Cedar Closet(s), Ceiling Fan(s), Chair Railings, Crown Moldings, Family Room Off Kitchen, Floor Plan - Traditional, Kitchen - Eat-In, Kitchen - Table Space, Primary Bath(s), Wainscotting, Walk-in Closet(s), Wood Floors
Hot Water Oil
Heating Forced Air
Cooling Central A/C
Fireplaces Number 2
Fireplaces Type Fireplace - Glass Doors, Mantel(s)
Equipment Refrigerator, Oven/Range - Electric, Dishwasher, Dryer, Washer, Microwave
Fireplace Y
Appliance Refrigerator, Oven/Range - Electric, Dishwasher, Dryer, Washer, Microwave
Heat Source Oil, Electric
Laundry Upper Floor, Basement
Exterior
Parking Features Garage - Front Entry, Garage Door Opener
Garage Spaces 6.0
Water Access N
Roof Type Asphalt
Accessibility None
Road Frontage Private
Attached Garage 2
Total Parking Spaces 6
Garage Y
Building
Lot Description Backs to Trees, No Thru Street, Private
Story 4
Sewer Septic Exists
Water Public
Architectural Style Colonial
Level or Stories 4
Additional Building Above Grade, Below Grade
New Construction N
Schools
Elementary Schools Riderwood
Middle Schools Dumbarton
High Schools Towson
School District Baltimore County Public Schools
Others
Senior Community No
Tax ID 04091600002842
Ownership Fee Simple
SqFt Source Estimated
Security Features Security System
Special Listing Condition Standard
Read Less Info
Want to know what your home might be worth? Contact us for a FREE valuation!

Our team is ready to help you sell your home for the highest possible price ASAP

Bought with Anne Marie M Balcerzak • AB & Co Realtors, Inc.
GET MORE INFORMATION
Licensed Real Estate Broker


