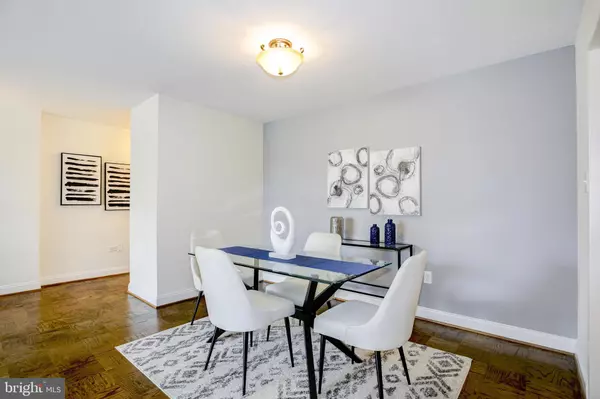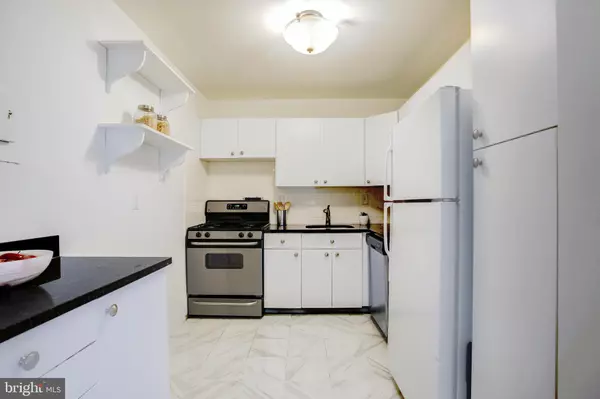$500,000
$535,000
6.5%For more information regarding the value of a property, please contact us for a free consultation.
2 Beds
2 Baths
1,071 SqFt
SOLD DATE : 07/01/2022
Key Details
Sold Price $500,000
Property Type Condo
Sub Type Condo/Co-op
Listing Status Sold
Purchase Type For Sale
Square Footage 1,071 sqft
Price per Sqft $466
Subdivision Forest Hills
MLS Listing ID DCDC2045062
Sold Date 07/01/22
Style Other
Bedrooms 2
Full Baths 2
Condo Fees $1,189/mo
HOA Y/N N
Abv Grd Liv Area 1,071
Originating Board BRIGHT
Year Built 1964
Annual Tax Amount $3,352
Tax Year 2021
Property Description
Large 2 bed/2 bath condo with garage parking and a private balcony overlooking trees. This spacious, updated unit is perfect for living/working from home. It's semi open-concept, with a large kitchen, dedicated dining area, and living space opening into the balcony. There are two, spacious bedrooms - the primary with an ensuite bath and another full bath for the second bedroom/guests. This unit comes with it's own dedicated parking spot. Condo fee includes parking space, heating/cooling, and all utilities. Van Ness East is a full-service building with abundant amenities, including a 24-hour front desk service, on-site management and maintenance, two swimming pools, an exercise room, a party room, a conference room, bike storage, laundry on each floor, guest parking and more. There is easy access to Rock Creek Park and other trails and the building has it's own underground walk way to Giant Foods - so you don't have to step outside on a particularly hot or cold day. It's conveniently located near Van Ness METRO, restaurants, shops, the new Wegmans development, and more
Location
State DC
County Washington
Zoning RESIDENTIAL
Rooms
Other Rooms Living Room, Dining Room, Kitchen
Main Level Bedrooms 2
Interior
Hot Water Natural Gas
Heating Central
Cooling Central A/C
Equipment Stove, Cooktop, Oven - Wall, Microwave, Refrigerator, Dishwasher, Disposal
Appliance Stove, Cooktop, Oven - Wall, Microwave, Refrigerator, Dishwasher, Disposal
Heat Source Natural Gas
Exterior
Parking Features Underground
Garage Spaces 1.0
Parking On Site 1
Amenities Available Common Grounds, Elevator, Pool - Outdoor, Library, Fitness Center, Party Room, Concierge
Water Access N
Accessibility Elevator
Total Parking Spaces 1
Garage Y
Building
Story 1
Unit Features Hi-Rise 9+ Floors
Sewer Public Sewer
Water Public
Architectural Style Other
Level or Stories 1
Additional Building Above Grade, Below Grade
New Construction N
Schools
Elementary Schools Hearst
Middle Schools Deal
High Schools Jackson-Reed
School District District Of Columbia Public Schools
Others
Pets Allowed Y
HOA Fee Include Water,Sewer,Heat,Electricity,Gas,Trash,Ext Bldg Maint,Air Conditioning
Senior Community No
Tax ID 2049//2062
Ownership Condominium
Acceptable Financing Cash, Conventional
Listing Terms Cash, Conventional
Financing Cash,Conventional
Special Listing Condition Standard
Pets Allowed Cats OK, Number Limit
Read Less Info
Want to know what your home might be worth? Contact us for a FREE valuation!

Our team is ready to help you sell your home for the highest possible price ASAP

Bought with Themis E Johnson • Long & Foster Real Estate, Inc.
GET MORE INFORMATION
Licensed Real Estate Broker







