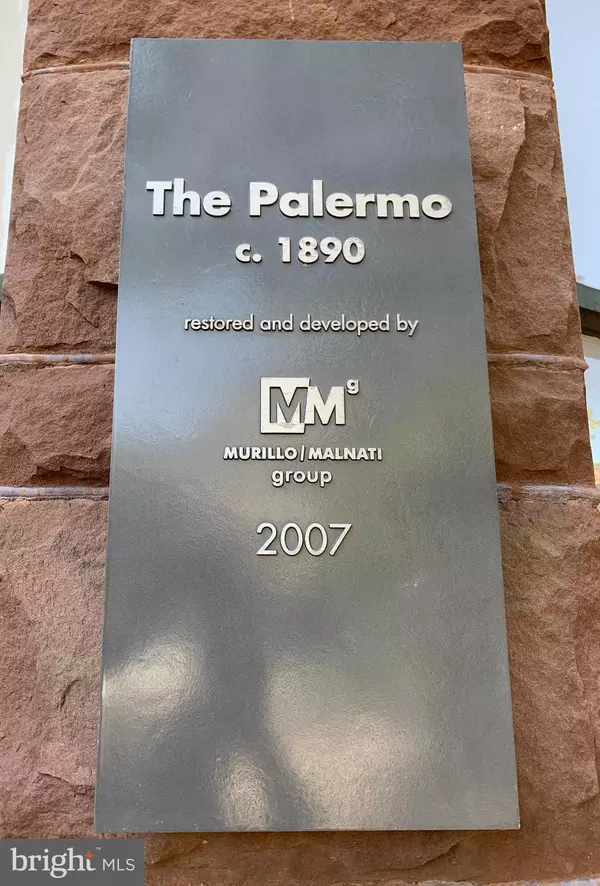$389,000
$349,000
11.5%For more information regarding the value of a property, please contact us for a free consultation.
1 Bed
1 Bath
509 SqFt
SOLD DATE : 10/08/2021
Key Details
Sold Price $389,000
Property Type Condo
Sub Type Condo/Co-op
Listing Status Sold
Purchase Type For Sale
Square Footage 509 sqft
Price per Sqft $764
Subdivision Mount Vernon
MLS Listing ID DCDC2012114
Sold Date 10/08/21
Style Victorian
Bedrooms 1
Full Baths 1
Condo Fees $150/mo
HOA Y/N N
Abv Grd Liv Area 509
Originating Board BRIGHT
Year Built 1890
Annual Tax Amount $2,319
Tax Year 2020
Property Description
Welcome to the Palermo in DC's Mount Vernon Square Historic District. Unit Five is a light-filled, one-bedroom, one-bathroom condominium in a beautifully renovated brownstone on historic M Street, NW. Lined with mature shade trees and brick sidewalks, M Street is graced with many late 19th and early 20th century homes and apartment buildings. The Palermo features low condo fees and is centrally located with a 96 Walking Score. Grocery stores (Safeway and Giant), Health clubs (Vida and Equinox), and many of DC's finest restaurants and shopping are within easy reach. In addition Metro's Green/Yellow Line at Mt. Vernon Square Station is two and a half blocks away. FEATURES AND AMENITIES: Video intercom, alarm system, and sprinkler system Bright corner unit provides an abundance of natural light Open floor plan 9'4" ceilings Freshly painted all-white interior New gas HVAC, A/C compressor, and water heater Humidifier and Ecobee thermostat Stackable washer/dryer New wide plank hardwood floors throughout Recessed and track lighting throughout Large en-suite bedroom Chef's kitchen boasts quartz countertops, stainless steel appliances, and gas cooktop New microwave oven and icemaker Pets allowed OFFERS DUE: Tuesday, September 14 at 5:00 p.m.
Location
State DC
County Washington
Zoning RA-2
Direction North
Rooms
Main Level Bedrooms 1
Interior
Interior Features Air Filter System, Combination Dining/Living, Combination Kitchen/Dining, Combination Kitchen/Living, Dining Area, Floor Plan - Open, Intercom, Kitchen - Gourmet, Primary Bath(s), Recessed Lighting, Sprinkler System, Tub Shower, Upgraded Countertops, Window Treatments, Wood Floors
Hot Water Electric
Heating Forced Air
Cooling Central A/C
Flooring Ceramic Tile, Laminate Plank
Equipment Dishwasher, Disposal, Exhaust Fan, Icemaker, Intercom, Microwave, Oven/Range - Gas, Refrigerator, Stove, Washer/Dryer Stacked
Furnishings No
Fireplace N
Window Features Wood Frame,Double Hung,Double Pane,Energy Efficient,Insulated,Screens
Appliance Dishwasher, Disposal, Exhaust Fan, Icemaker, Intercom, Microwave, Oven/Range - Gas, Refrigerator, Stove, Washer/Dryer Stacked
Heat Source Natural Gas
Laundry Dryer In Unit, Hookup, Washer In Unit
Exterior
Fence Decorative
Utilities Available Cable TV Available, Electric Available, Natural Gas Available, Phone, Sewer Available, Water Available
Amenities Available None
Water Access N
View Other
Roof Type Composite,Copper
Street Surface Black Top
Accessibility None, 32\"+ wide Doors, 36\"+ wide Halls
Road Frontage City/County
Garage N
Building
Story 1
Foundation Stone
Sewer Public Sewer
Water Public
Architectural Style Victorian
Level or Stories 1
Additional Building Above Grade, Below Grade
Structure Type Dry Wall,9'+ Ceilings
New Construction N
Schools
High Schools Benjamin Banneker Academy
School District District Of Columbia Public Schools
Others
Pets Allowed Y
HOA Fee Include Custodial Services Maintenance,Ext Bldg Maint,Lawn Maintenance,Insurance,Reserve Funds,Sewer,Trash,Water
Senior Community No
Tax ID 0514//2054
Ownership Condominium
Security Features Electric Alarm,Intercom,Security System,Smoke Detector,Sprinkler System - Indoor
Acceptable Financing Cash, Conventional
Horse Property N
Listing Terms Cash, Conventional
Financing Cash,Conventional
Special Listing Condition Standard
Pets Allowed Size/Weight Restriction
Read Less Info
Want to know what your home might be worth? Contact us for a FREE valuation!

Our team is ready to help you sell your home for the highest possible price ASAP

Bought with Melody R Goodman • Keller Williams Capital Properties
GET MORE INFORMATION
Licensed Real Estate Broker







