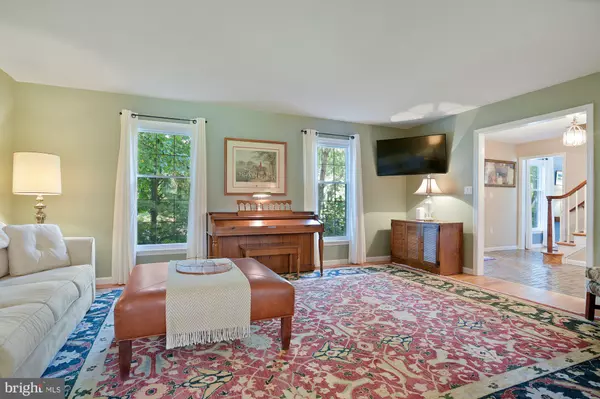$581,500
$549,900
5.7%For more information regarding the value of a property, please contact us for a free consultation.
4 Beds
3 Baths
2,256 SqFt
SOLD DATE : 10/25/2021
Key Details
Sold Price $581,500
Property Type Single Family Home
Sub Type Detached
Listing Status Sold
Purchase Type For Sale
Square Footage 2,256 sqft
Price per Sqft $257
Subdivision Phoenix
MLS Listing ID MDBC2011846
Sold Date 10/25/21
Style Colonial
Bedrooms 4
Full Baths 2
Half Baths 1
HOA Y/N N
Abv Grd Liv Area 2,256
Originating Board BRIGHT
Year Built 1976
Annual Tax Amount $4,828
Tax Year 2020
Lot Size 1.110 Acres
Acres 1.11
Lot Dimensions 2.00 x
Property Description
Wonderful move-in-ready home in a desirable Phoenix location with an exceptionally beautiful lot. A classic colonial with spacious rooms and great flow. Center hall and foyer have nice scale, the living room and formal dining room are filled with great natural light, and the large family room includes a cozy gas fireplace and slider to the expansive deck overlooking the private rear yard. A first-floor laundry/mudroom is entered directly from the garage and has been recently updated, along with the adjoining powder room. Kitchen has freshly painted cabinets, a pantry, and an adjoining breakfast room with views for you to enjoy while you get a feel for how you want to design your next upgraded foodie kitchen! All four generous bedrooms have oversized closets and beautiful hardwood floors. Hall bath has plenty of space for family or guests. Primary bedroom has two large closets including a walk-in, additional vanity area, and en suite bath. Enjoy the expansive and freshly updated rear deck and private back yard with gorgeous perennial gardens and a multitude of both specimen and shade trees, native shrubs, and ground covers. Many recent updates including roof, siding, windows, fascia, gutters, downspouts, HVAC, front and rear stamped concrete sidewalks, and newly paved driveway with expanded parking pad. Hardwood floors throughout and freshly painted with many updates to baths, laundry, mudroom. Don't miss this excellent opportunity to purchase your forever home in a sought-after location!
Location
State MD
County Baltimore
Zoning RESIDENTIAL
Rooms
Other Rooms Living Room, Dining Room, Primary Bedroom, Bedroom 2, Bedroom 3, Bedroom 4, Kitchen, Family Room, Basement, Foyer, Breakfast Room, Laundry, Primary Bathroom, Full Bath, Half Bath
Basement Connecting Stairway, Heated, Interior Access, Sump Pump, Unfinished
Interior
Interior Features Breakfast Area, Built-Ins, Ceiling Fan(s), Chair Railings, Crown Moldings, Dining Area, Formal/Separate Dining Room, Pantry, Primary Bath(s), Tub Shower, Walk-in Closet(s), Wood Floors, Attic
Hot Water Natural Gas
Heating Forced Air
Cooling Ceiling Fan(s), Central A/C
Flooring Ceramic Tile, Hardwood, Marble, Vinyl, Laminate Plank
Fireplaces Number 1
Fireplaces Type Brick, Fireplace - Glass Doors, Gas/Propane, Mantel(s)
Equipment Cooktop, Dishwasher, Oven - Double, Oven - Wall, Range Hood, Refrigerator
Fireplace Y
Window Features Double Pane,Replacement
Appliance Cooktop, Dishwasher, Oven - Double, Oven - Wall, Range Hood, Refrigerator
Heat Source Natural Gas
Laundry Main Floor
Exterior
Exterior Feature Deck(s), Porch(es)
Parking Features Garage - Side Entry, Garage Door Opener, Inside Access
Garage Spaces 5.0
Utilities Available Cable TV, Natural Gas Available, Phone
Water Access N
View Garden/Lawn, Trees/Woods
Roof Type Architectural Shingle
Accessibility None
Porch Deck(s), Porch(es)
Attached Garage 2
Total Parking Spaces 5
Garage Y
Building
Lot Description Landscaping, Private, Trees/Wooded
Story 3
Foundation Block
Sewer On Site Septic
Water Well
Architectural Style Colonial
Level or Stories 3
Additional Building Above Grade, Below Grade
New Construction N
Schools
Elementary Schools Jacksonville
Middle Schools Cockeysville
High Schools Dulaney
School District Baltimore County Public Schools
Others
Senior Community No
Tax ID 04101600008855
Ownership Fee Simple
SqFt Source Assessor
Acceptable Financing Cash, Conventional, FHA, VA
Listing Terms Cash, Conventional, FHA, VA
Financing Cash,Conventional,FHA,VA
Special Listing Condition Standard
Read Less Info
Want to know what your home might be worth? Contact us for a FREE valuation!

Our team is ready to help you sell your home for the highest possible price ASAP

Bought with James G Blair III • Compass
GET MORE INFORMATION
Licensed Real Estate Broker







