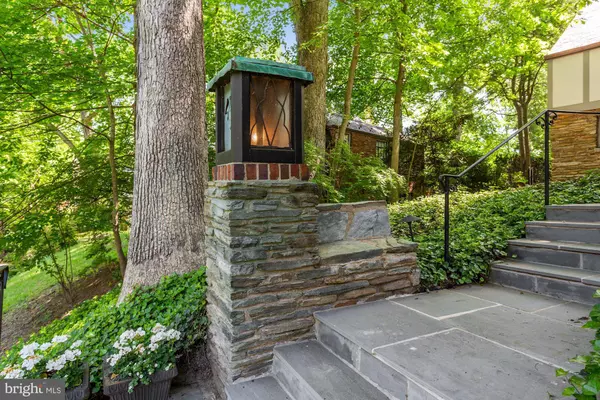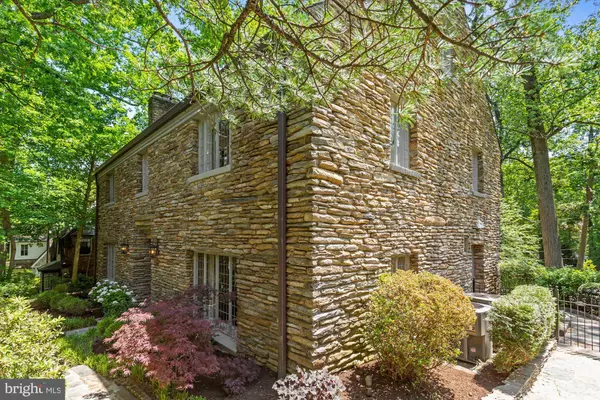$2,450,000
$2,595,000
5.6%For more information regarding the value of a property, please contact us for a free consultation.
6 Beds
5 Baths
5,066 SqFt
SOLD DATE : 10/15/2021
Key Details
Sold Price $2,450,000
Property Type Single Family Home
Sub Type Detached
Listing Status Sold
Purchase Type For Sale
Square Footage 5,066 sqft
Price per Sqft $483
Subdivision Forest Hills
MLS Listing ID DCDC522294
Sold Date 10/15/21
Style Colonial
Bedrooms 6
Full Baths 4
Half Baths 1
HOA Y/N N
Abv Grd Liv Area 4,066
Originating Board BRIGHT
Year Built 1932
Annual Tax Amount $15,759
Tax Year 2020
Lot Size 0.305 Acres
Acres 0.3
Property Description
Welcome to 2750 Brandywine St NW, located in the Forest Hills neighborhood of Washington, DC on a quiet street in close proximity to Rock Creek Park. This 1932 built home has been tastefully renovated yet has kept its unique charm and many original details, from the the leaded windows to the Mahogany doors and bannisters and the timeless, slate roof. The over 5000 square foot, fieldstone colonial is constructed on four levels. The main level offers a renovated kitchen in 2020 with high end appliances and custom cabinetry, refinished hardwood flooring in the spacious, living room and den and a large dining room. The upper two levels boast five bedrooms and three renovated bathrooms, also completed in 2020. Rounding out the renovations, the lower level has newly installed tile flooring, a fourth full bath, and fabulous laundry room with quartz counters. The exterior is an entertainer's dream with terraced, flagstone patios, wrought iron fencing, a koi pond, extensive exterior lighting and landscaping, and a large area for a new owner's future use.
Location
State DC
County Washington
Rooms
Basement Fully Finished, Improved, Heated, Outside Entrance, Rear Entrance, Walkout Stairs, Windows
Interior
Interior Features Built-Ins, Breakfast Area, Cedar Closet(s), Ceiling Fan(s), Crown Moldings, Dining Area, Formal/Separate Dining Room, Kitchen - Eat-In, Recessed Lighting, Sprinkler System, Stain/Lead Glass, Walk-in Closet(s), Window Treatments, Wine Storage
Hot Water Natural Gas
Heating Radiator
Cooling Central A/C
Flooring Hardwood
Fireplaces Number 2
Equipment Cooktop, Dishwasher, Disposal, Dryer, Microwave, Oven - Single, Stainless Steel Appliances, Washer, Washer - Front Loading, Water Heater
Appliance Cooktop, Dishwasher, Disposal, Dryer, Microwave, Oven - Single, Stainless Steel Appliances, Washer, Washer - Front Loading, Water Heater
Heat Source Natural Gas
Laundry Lower Floor
Exterior
Exterior Feature Patio(s)
Fence Partially, Rear, Other
Water Access N
Roof Type Slate
Accessibility None
Porch Patio(s)
Garage N
Building
Lot Description Private, Cleared, Pond
Story 4
Sewer Public Sewer
Water Public
Architectural Style Colonial
Level or Stories 4
Additional Building Above Grade, Below Grade
New Construction N
Schools
School District District Of Columbia Public Schools
Others
Senior Community No
Tax ID 2250//0831
Ownership Fee Simple
SqFt Source Assessor
Special Listing Condition Standard
Read Less Info
Want to know what your home might be worth? Contact us for a FREE valuation!

Our team is ready to help you sell your home for the highest possible price ASAP

Bought with Brent E Jackson • TTR Sotheby's International Realty
GET MORE INFORMATION
Licensed Real Estate Broker







