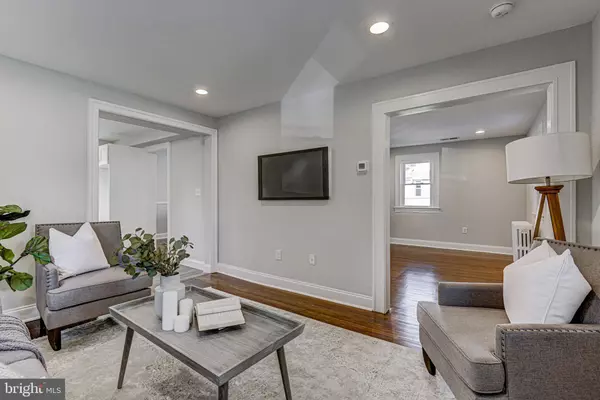$407,500
$429,900
5.2%For more information regarding the value of a property, please contact us for a free consultation.
3 Beds
2 Baths
1,404 SqFt
SOLD DATE : 01/22/2021
Key Details
Sold Price $407,500
Property Type Single Family Home
Sub Type Detached
Listing Status Sold
Purchase Type For Sale
Square Footage 1,404 sqft
Price per Sqft $290
Subdivision Catonsville
MLS Listing ID MDBC510226
Sold Date 01/22/21
Style Colonial
Bedrooms 3
Full Baths 2
HOA Y/N N
Abv Grd Liv Area 1,404
Originating Board BRIGHT
Year Built 1899
Annual Tax Amount $3,295
Tax Year 2019
Lot Size 5,200 Sqft
Acres 0.12
Property Description
New custom renovation on a corner lot in Catonsville! This property includes 3BR/2BA (including a gorgeous master with frameless glass door and dual vanity), custom bath tile throughout, all new plumbing and electric, new kitchen with quartz tops, pantry and new SS appliance package, and a detached garage with electric and garage door opener newly installed. Covered front porch is the perfect place to relax. Rear yard is level and fully fenced. All new windows throughout, solid interior doors, new ducted AC system, original hardwood floors refinished, and historic railings/trim salvaged. Exterior of both house and garage has been completely repainted. Basement includes plenty of storage/workshop space, sump pump, and newly installed washer and dryer. Walk to the best downtown Catonsville has to offer and hop onto the Beltway in less the 5 minutes. Must See! **Remaining appliances to be installed week of 11/9**
Location
State MD
County Baltimore
Zoning R8
Rooms
Other Rooms Living Room, Dining Room, Primary Bedroom, Bedroom 2, Bedroom 3, Kitchen, Den, Laundry, Workshop, Bathroom 2, Primary Bathroom
Basement Connecting Stairway, Outside Entrance, Interior Access, Poured Concrete, Sump Pump, Workshop
Interior
Interior Features Attic, Ceiling Fan(s), Crown Moldings, Dining Area, Family Room Off Kitchen, Floor Plan - Traditional, Kitchen - Gourmet, Pantry, Primary Bath(s), Recessed Lighting, Bathroom - Tub Shower, Upgraded Countertops, Wood Floors
Hot Water Natural Gas
Heating Radiator
Cooling Central A/C
Flooring Hardwood
Equipment Built-In Microwave, Dishwasher, Disposal, Dryer, Exhaust Fan, Freezer, Icemaker, Oven/Range - Gas, Stainless Steel Appliances, Refrigerator, Washer, Water Heater
Fireplace N
Window Features Double Hung
Appliance Built-In Microwave, Dishwasher, Disposal, Dryer, Exhaust Fan, Freezer, Icemaker, Oven/Range - Gas, Stainless Steel Appliances, Refrigerator, Washer, Water Heater
Heat Source Natural Gas
Laundry Basement, Has Laundry
Exterior
Parking Features Garage Door Opener, Covered Parking
Garage Spaces 1.0
Fence Chain Link, Rear
Water Access N
Accessibility None
Total Parking Spaces 1
Garage Y
Building
Lot Description Corner
Story 3
Sewer Public Sewer
Water Public
Architectural Style Colonial
Level or Stories 3
Additional Building Above Grade, Below Grade
New Construction N
Schools
Elementary Schools Catonsville
Middle Schools Arbutus
High Schools Catonsville
School District Baltimore County Public Schools
Others
Senior Community No
Tax ID 04010119271210
Ownership Fee Simple
SqFt Source Assessor
Special Listing Condition Standard
Read Less Info
Want to know what your home might be worth? Contact us for a FREE valuation!

Our team is ready to help you sell your home for the highest possible price ASAP

Bought with Byron D Hall • EXP Realty, LLC
GET MORE INFORMATION
Licensed Real Estate Broker







