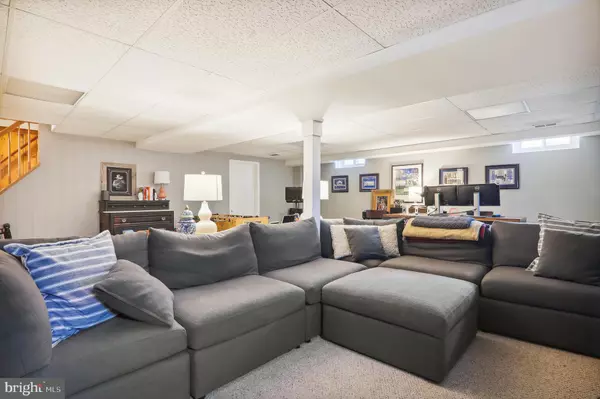$584,000
$565,000
3.4%For more information regarding the value of a property, please contact us for a free consultation.
3 Beds
2 Baths
1,950 SqFt
SOLD DATE : 06/22/2022
Key Details
Sold Price $584,000
Property Type Single Family Home
Sub Type Detached
Listing Status Sold
Purchase Type For Sale
Square Footage 1,950 sqft
Price per Sqft $299
Subdivision Severna Forest
MLS Listing ID MDAA2033916
Sold Date 06/22/22
Style Ranch/Rambler
Bedrooms 3
Full Baths 2
HOA Y/N N
Abv Grd Liv Area 1,300
Originating Board BRIGHT
Year Built 1965
Annual Tax Amount $4,301
Tax Year 2021
Lot Size 0.258 Acres
Acres 0.26
Property Description
The current owners have loved living in this wonderful house and neighborhood; and have put over $100,000 in improvements in it within the past 7 years! Outside, the driveway has been widened and repaved to allow 2 cars to park next to each other. Landscaping in the front, back and along the driveway has been beautifully redone. The back fence was replaced and a large Patio & walkway installed in the back yard. Plus a tasteful shed replaced the old existing one. Inside Granite counters were added to the Kitchen, plus a stainless steel farm sink, new flooring, new light and new hardware to the professionally painted cabinets. The Hall Bathroom had a facelift with a new vanity, flooring, lighting, and granite counters. There is a new Granite-topped vanity in the Primary Bathroom as well. All 3 bedrooms, the hall, living room and dining rooms have hardwood floors. Half of the full Basement is finished with a brick, wood burning fireplace in the large Family Room. The room was painted, and windows, carpet and baseboards were replaced. The other half of the basement houses Laundry, utility and storage. Blue Ribbon Schools and Revamped Water Privileges!!
Location
State MD
County Anne Arundel
Zoning R5
Rooms
Other Rooms Living Room, Primary Bedroom, Bedroom 2, Kitchen, Family Room, Bathroom 3
Basement Partially Finished
Main Level Bedrooms 3
Interior
Interior Features Attic, Ceiling Fan(s), Crown Moldings, Floor Plan - Traditional, Formal/Separate Dining Room, Kitchen - Table Space, Skylight(s), Wood Floors
Hot Water Natural Gas
Heating Heat Pump(s)
Cooling Central A/C
Flooring Hardwood
Fireplaces Number 1
Fireplaces Type Wood
Equipment Built-In Microwave, Dishwasher, Disposal, Dryer, Water Heater, Cooktop, Oven - Wall
Fireplace Y
Appliance Built-In Microwave, Dishwasher, Disposal, Dryer, Water Heater, Cooktop, Oven - Wall
Heat Source Natural Gas
Laundry Basement, Dryer In Unit, Washer In Unit
Exterior
Garage Spaces 5.0
Amenities Available Common Grounds, Picnic Area, Pier/Dock, Water/Lake Privileges
Water Access N
Accessibility None
Total Parking Spaces 5
Garage N
Building
Lot Description Landscaping, Level
Story 2
Foundation Concrete Perimeter
Sewer Public Sewer
Water Public
Architectural Style Ranch/Rambler
Level or Stories 2
Additional Building Above Grade, Below Grade
New Construction N
Schools
Elementary Schools Severna Park
Middle Schools Severna Park
High Schools Severna Park
School District Anne Arundel County Public Schools
Others
HOA Fee Include Common Area Maintenance,Pier/Dock Maintenance
Senior Community No
Tax ID 020373213701200
Ownership Fee Simple
SqFt Source Assessor
Acceptable Financing Cash, Conventional, FHA, VA
Horse Property N
Listing Terms Cash, Conventional, FHA, VA
Financing Cash,Conventional,FHA,VA
Special Listing Condition Standard
Read Less Info
Want to know what your home might be worth? Contact us for a FREE valuation!

Our team is ready to help you sell your home for the highest possible price ASAP

Bought with DeAnna W Miller • Long & Foster Real Estate, Inc.
GET MORE INFORMATION
Licensed Real Estate Broker







