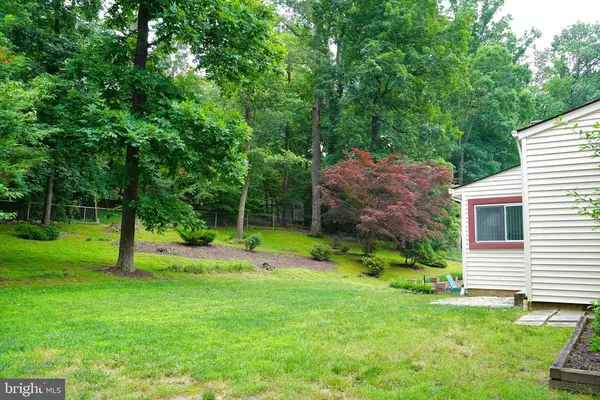$515,000
$515,000
For more information regarding the value of a property, please contact us for a free consultation.
4 Beds
3 Baths
2,060 SqFt
SOLD DATE : 01/04/2021
Key Details
Sold Price $515,000
Property Type Single Family Home
Sub Type Detached
Listing Status Sold
Purchase Type For Sale
Square Footage 2,060 sqft
Price per Sqft $250
Subdivision Stonegate
MLS Listing ID MDMC713496
Sold Date 01/04/21
Style Split Level
Bedrooms 4
Full Baths 3
HOA Y/N N
Abv Grd Liv Area 2,060
Originating Board BRIGHT
Year Built 1972
Annual Tax Amount $4,885
Tax Year 2020
Lot Size 0.355 Acres
Acres 0.36
Property Description
Back in the market, the buyers financing failed, appraised for $529,000, this house is ready to move in,. The title work is done and it can settle quickly. Updated table space kitchen with stainless steel appliances and gas oven/range. The foyer and kitchen floors are hardwood and all three bathrooms floors are ceramic tile. The main level offers a foyer, table space kitchen, living/dining room combo and cathedral ceilings. The lower level offers a large family room with sliding doors to a tile patio, and an office with full bath that can be a nice 4th bedroom or an in law suite. The master bedroom is on the top floor and it has a full bath and plenty of closet space. The windows and patio doors are double pane and energy efficient. The back yard is fully fenced , ideal for dog lovers. The current owner loves to garden and has spent many hours creating this beautiful garden. This house is in living condition but sold as is. Easy to show, schedule online. All showing must be in compliance with CDC guidelines, all viewers must wear a mask.
Location
State MD
County Montgomery
Zoning R200
Rooms
Other Rooms Living Room, Dining Room, Primary Bedroom, Bedroom 4, Kitchen, Family Room, Foyer, Breakfast Room, In-Law/auPair/Suite, Laundry, Utility Room, Bathroom 1, Bathroom 2, Primary Bathroom
Basement Daylight, Partial, English, Connecting Stairway, Improved, Walkout Level, Walkout Stairs, Outside Entrance, Interior Access, Full
Interior
Interior Features Wood Floors, Store/Office, Recessed Lighting, Primary Bath(s), Kitchen - Table Space, Kitchen - Gourmet, Kitchen - Eat-In, Floor Plan - Traditional, Dining Area, Combination Dining/Living, Carpet, Breakfast Area
Hot Water Natural Gas
Heating Central, Forced Air
Cooling Central A/C
Flooring Carpet, Hardwood
Equipment Dishwasher, Disposal, Dryer, ENERGY STAR Refrigerator, Oven/Range - Gas, Range Hood, Washer - Front Loading, Water Heater
Furnishings No
Fireplace N
Window Features Double Pane,Energy Efficient,Sliding,Screens,Replacement
Appliance Dishwasher, Disposal, Dryer, ENERGY STAR Refrigerator, Oven/Range - Gas, Range Hood, Washer - Front Loading, Water Heater
Heat Source Natural Gas
Laundry Dryer In Unit, Washer In Unit, Lower Floor, Has Laundry
Exterior
Parking Features Covered Parking, Garage - Front Entry, Garage Door Opener, Inside Access
Garage Spaces 2.0
Utilities Available Cable TV Available, Phone, Water Available, Electric Available, Natural Gas Available
Water Access N
Roof Type Shingle
Street Surface Black Top
Accessibility None
Road Frontage City/County
Attached Garage 2
Total Parking Spaces 2
Garage Y
Building
Story 3
Sewer Public Sewer
Water Public
Architectural Style Split Level
Level or Stories 3
Additional Building Above Grade, Below Grade
Structure Type Dry Wall,Cathedral Ceilings
New Construction N
Schools
Elementary Schools Stonegate
Middle Schools White Oak
High Schools James Hubert Blake
School District Montgomery County Public Schools
Others
Pets Allowed Y
Senior Community No
Tax ID 160500367816
Ownership Fee Simple
SqFt Source Assessor
Acceptable Financing Conventional, Cash, FHA, VA
Horse Property N
Listing Terms Conventional, Cash, FHA, VA
Financing Conventional,Cash,FHA,VA
Special Listing Condition Standard
Pets Allowed No Pet Restrictions
Read Less Info
Want to know what your home might be worth? Contact us for a FREE valuation!

Our team is ready to help you sell your home for the highest possible price ASAP

Bought with Christopher B Nagel • Rory S. Coakley Realty, Inc.
GET MORE INFORMATION
Licensed Real Estate Broker







